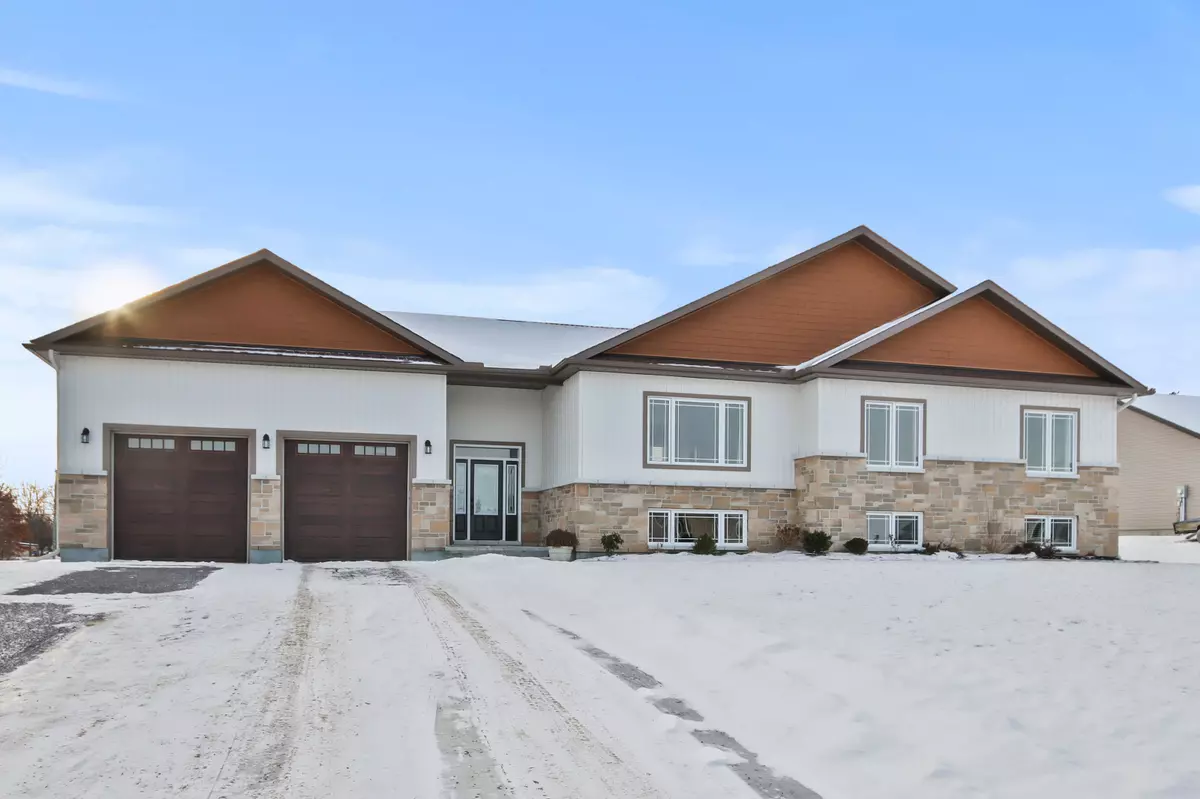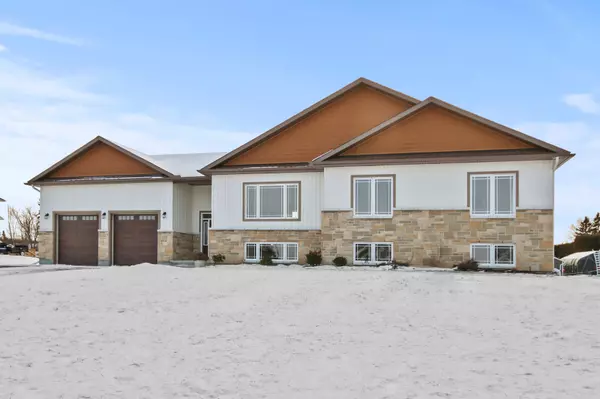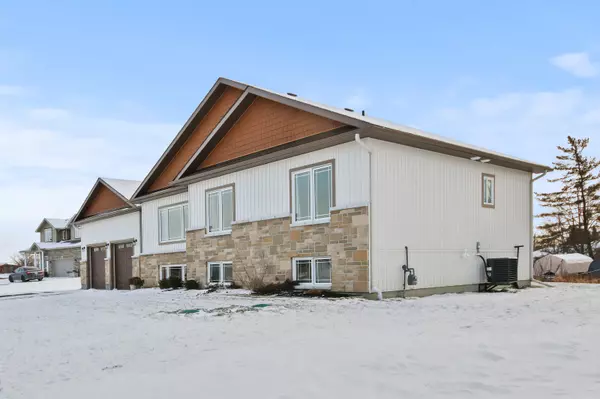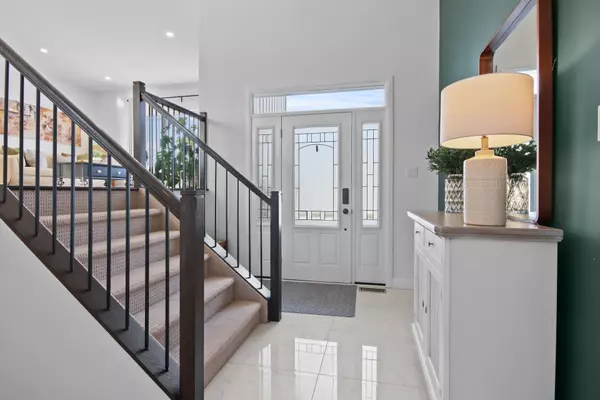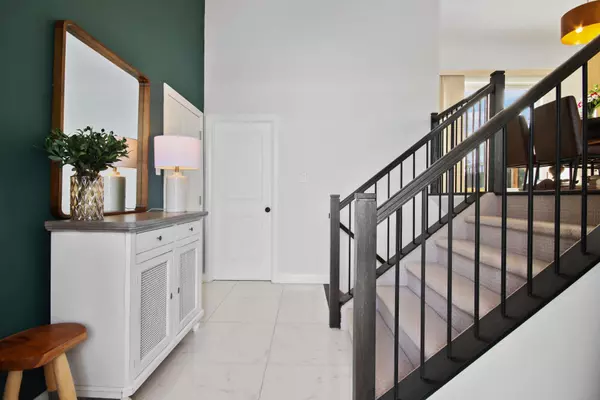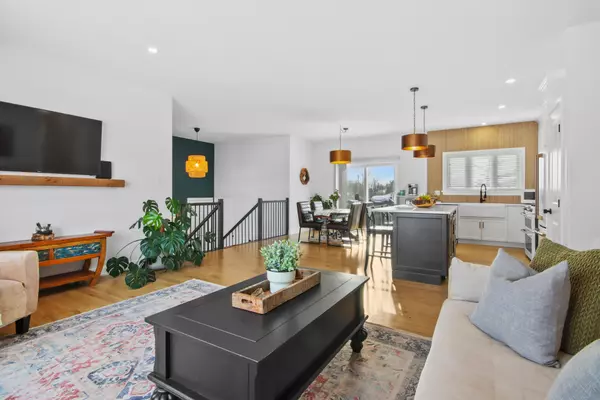4 Beds
2 Baths
0.5 Acres Lot
4 Beds
2 Baths
0.5 Acres Lot
Key Details
Property Type Single Family Home
Sub Type Detached
Listing Status Active
Purchase Type For Sale
MLS Listing ID X11915978
Style Bungalow-Raised
Bedrooms 4
Annual Tax Amount $4,551
Tax Year 2024
Lot Size 0.500 Acres
Property Description
Location
State ON
County Renfrew
Community 551 - Mcnab/Braeside Twps
Area Renfrew
Zoning R1-E24
Region 551 - Mcnab/Braeside Twps
City Region 551 - Mcnab/Braeside Twps
Rooms
Family Room No
Basement Full, Partially Finished
Kitchen 1
Separate Den/Office 1
Interior
Interior Features Auto Garage Door Remote, Bar Fridge, ERV/HRV, Primary Bedroom - Main Floor, Rough-In Bath, Storage, Sump Pump, Water Heater, Water Softener
Cooling Central Air
Inclusions Fridge, Stove, Dishwasher, Range Hood, Wine Fridge, Washer, Dryer, Water Softener, Blinds, Curtains, Drapery Tracks, Automatic Garage Door Openers, Remotes, Key Pad, TV mounts x6, all light fixtures.
Exterior
Exterior Feature Landscaped, Deck
Parking Features Inside Entry, Lane
Garage Spaces 10.0
Pool None
Roof Type Asphalt Shingle
Lot Frontage 114.86
Lot Depth 219.46
Total Parking Spaces 10
Building
Foundation Poured Concrete
Others
Security Features Carbon Monoxide Detectors,Smoke Detector

