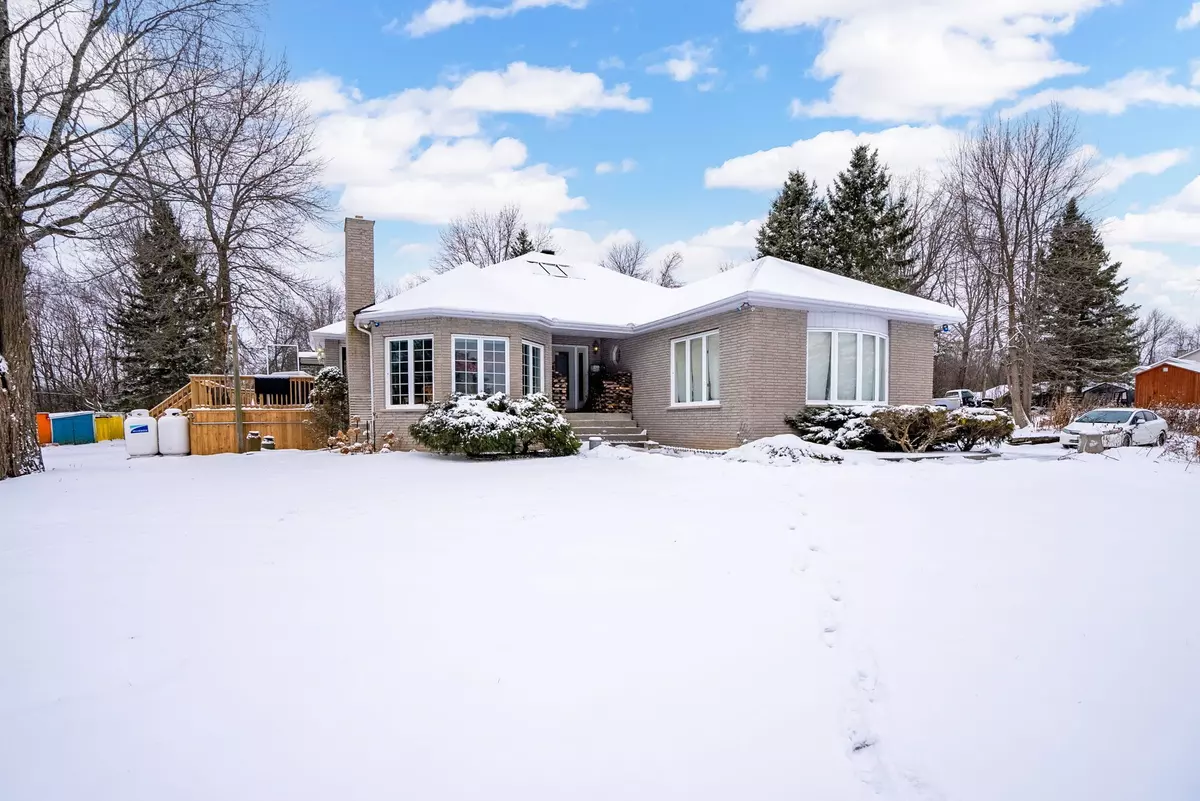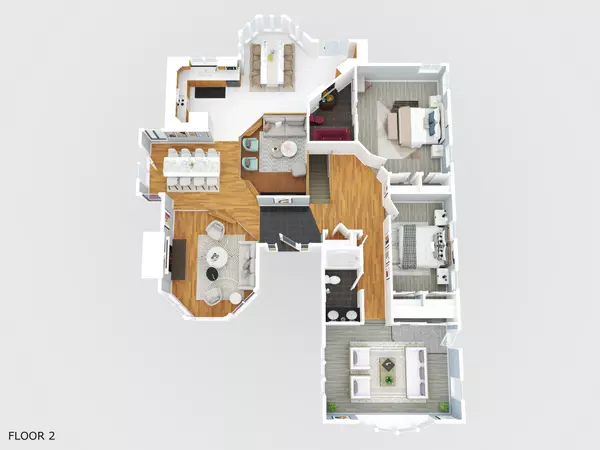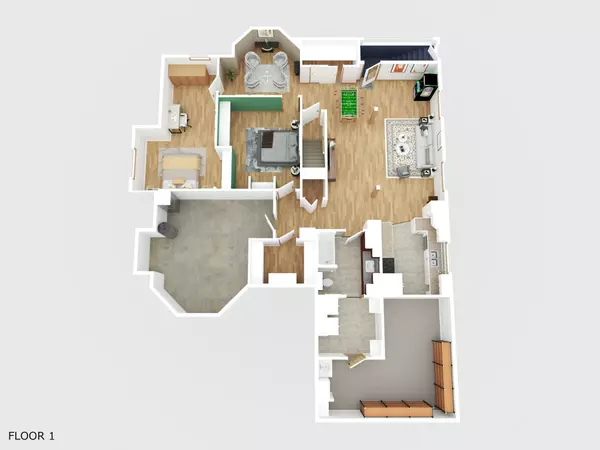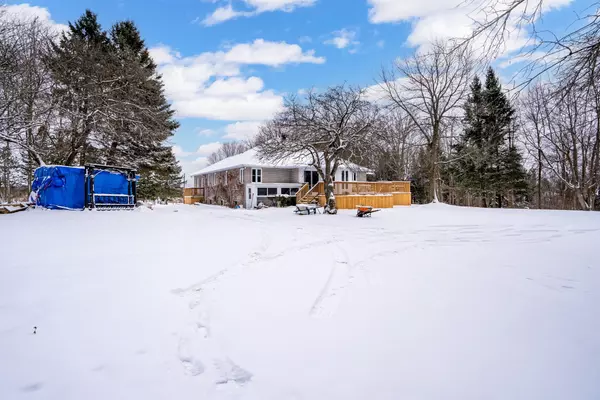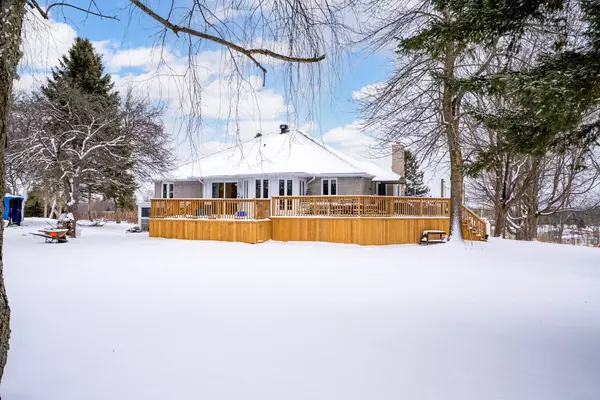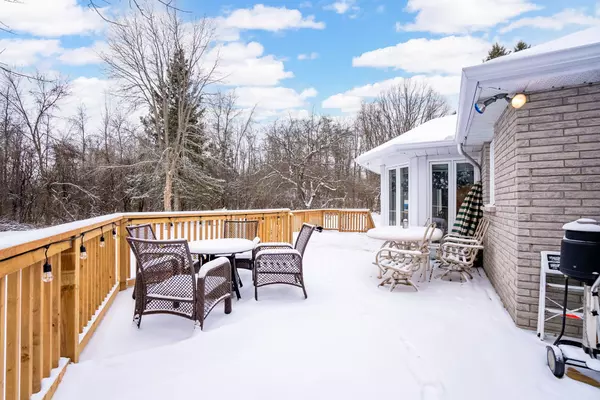REQUEST A TOUR If you would like to see this home without being there in person, select the "Virtual Tour" option and your agent will contact you to discuss available opportunities.
In-PersonVirtual Tour
$ 649,900
Est. payment | /mo
3 Beds
3 Baths
$ 649,900
Est. payment | /mo
3 Beds
3 Baths
Key Details
Property Type Single Family Home
Sub Type Detached
Listing Status Active
Purchase Type For Sale
MLS Listing ID X11916709
Style Bungalow
Bedrooms 3
Annual Tax Amount $2,700
Tax Year 2024
Property Description
Open house this Sunday, January 19th, 12-2. This beautiful brick bungalow with over 3400sq/ft of usable living space is perfect for multigenerational families, first time buyers, or those looking for rental income. Ideally located less than 5 minutes from 401, St. Lawrence River and a quick drive to Cornwall. Recently renovated 1600 sq/ft, 2 bedroom basement apartment with separate entrance for instant rental income, or in-law suite. Updated flooring in bedrooms on the main level. Brand new deck(2024) and private treed yard on an oversized lot. This property offers expansive living space and solid construction with tons of curb appeal.
Location
State ON
County Stormont, Dundas And Glengarry
Community 723 - South Glengarry (Charlottenburgh) Twp
Area Stormont, Dundas And Glengarry
Region 723 - South Glengarry (Charlottenburgh) Twp
City Region 723 - South Glengarry (Charlottenburgh) Twp
Rooms
Family Room Yes
Basement Apartment, Finished
Kitchen 2
Separate Den/Office 1
Interior
Interior Features In-Law Suite
Cooling Central Air
Exterior
Parking Features Private
Garage Spaces 8.0
Pool None
Roof Type Asphalt Shingle
Lot Frontage 277.28
Lot Depth 258.0
Total Parking Spaces 8
Building
Foundation Poured Concrete
Listed by ROYAL LEPAGE TEAM REALTY

