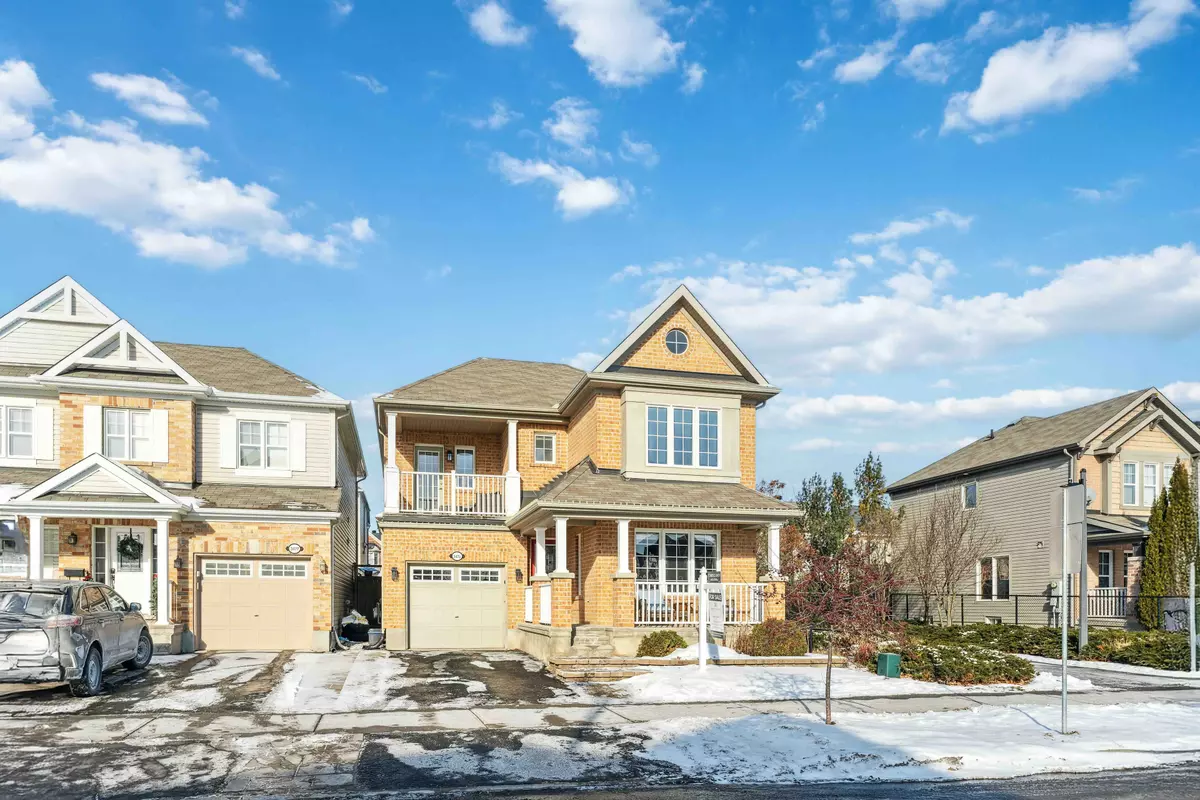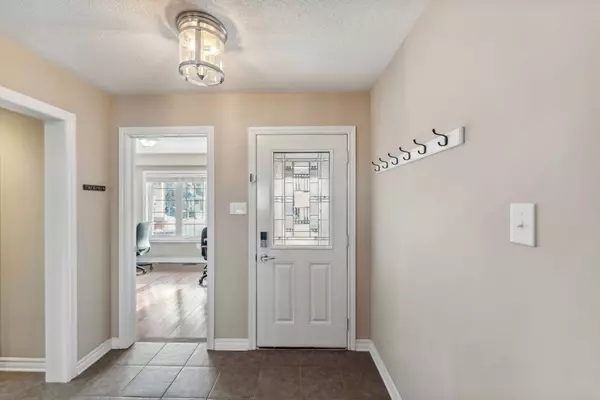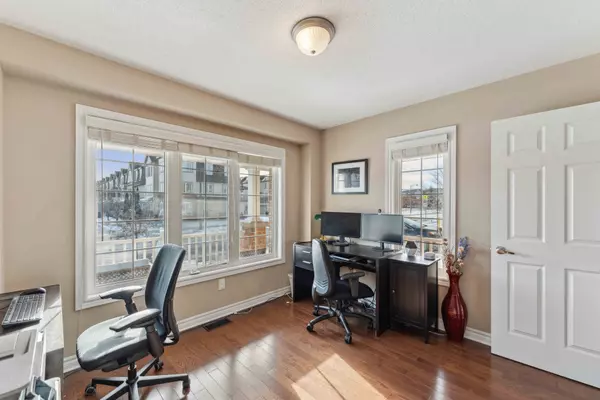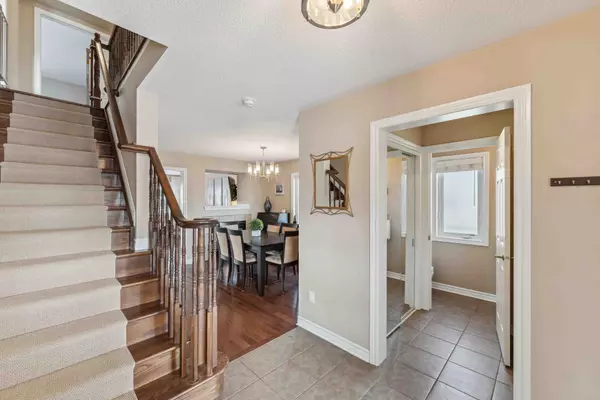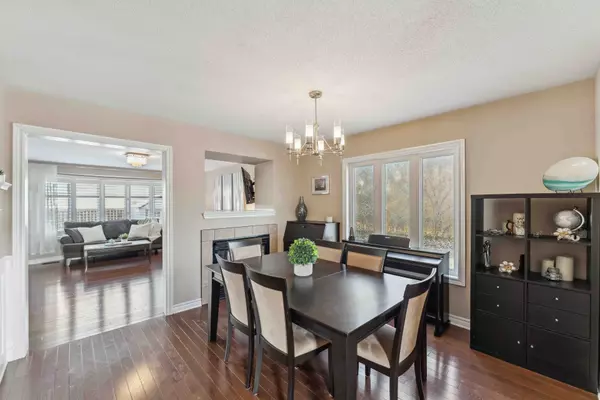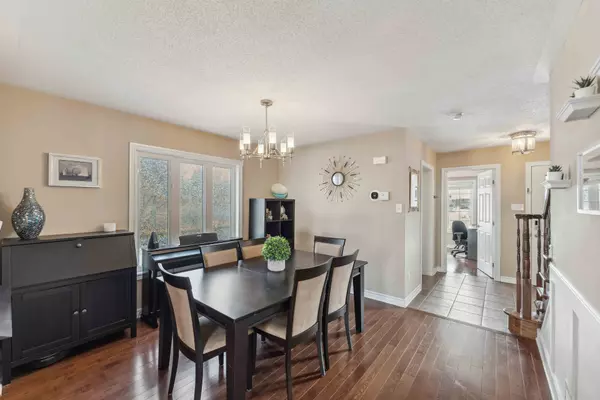4 Beds
4 Baths
4 Beds
4 Baths
Key Details
Property Type Single Family Home
Sub Type Detached
Listing Status Pending
Purchase Type For Sale
MLS Listing ID X11917291
Style 2-Storey
Bedrooms 4
Annual Tax Amount $5,142
Tax Year 2024
Property Description
Location
State ON
County Ottawa
Community 7711 - Barrhaven - Half Moon Bay
Area Ottawa
Zoning Residential
Region 7711 - Barrhaven - Half Moon Bay
City Region 7711 - Barrhaven - Half Moon Bay
Rooms
Family Room Yes
Basement Full
Kitchen 1
Interior
Interior Features Auto Garage Door Remote, In-Law Capability, In-Law Suite, Water Heater Owned, Air Exchanger
Cooling Central Air
Fireplaces Type Natural Gas
Exterior
Exterior Feature Porch, Landscaped, Patio, Privacy
Parking Features Available, Inside Entry
Garage Spaces 2.0
Pool None
Roof Type Asphalt Shingle
Lot Frontage 33.99
Lot Depth 82.02
Total Parking Spaces 2
Building
Foundation Concrete

