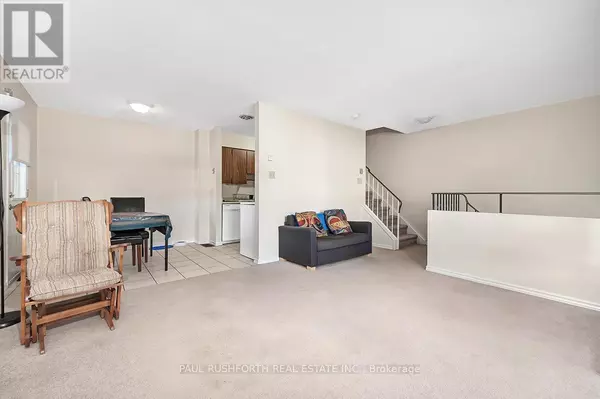3 Beds
2 Baths
999 SqFt
3 Beds
2 Baths
999 SqFt
Key Details
Property Type Townhouse
Sub Type Townhouse
Listing Status Active
Purchase Type For Sale
Square Footage 999 sqft
Price per Sqft $385
Subdivision 7802 - Westcliffe Estates
MLS® Listing ID X11916775
Bedrooms 3
Half Baths 1
Condo Fees $428/mo
Originating Board Ottawa Real Estate Board
Property Description
Location
State ON
Rooms
Extra Room 1 Second level 3.64 m X 1.51 m Bathroom
Extra Room 2 Second level 2.53 m X 3.46 m Bedroom 2
Extra Room 3 Second level 3.65 m X 4.54 m Primary Bedroom
Extra Room 4 Basement 1.61 m X 1.18 m Bathroom
Extra Room 5 Basement 4.08 m X 3.33 m Bedroom 3
Extra Room 6 Basement 6.13 m X 2.76 m Laundry room
Interior
Heating Forced air
Cooling Central air conditioning
Exterior
Parking Features No
Community Features Pet Restrictions
View Y/N No
Total Parking Spaces 1
Private Pool No
Building
Story 2
Others
Ownership Condominium/Strata







