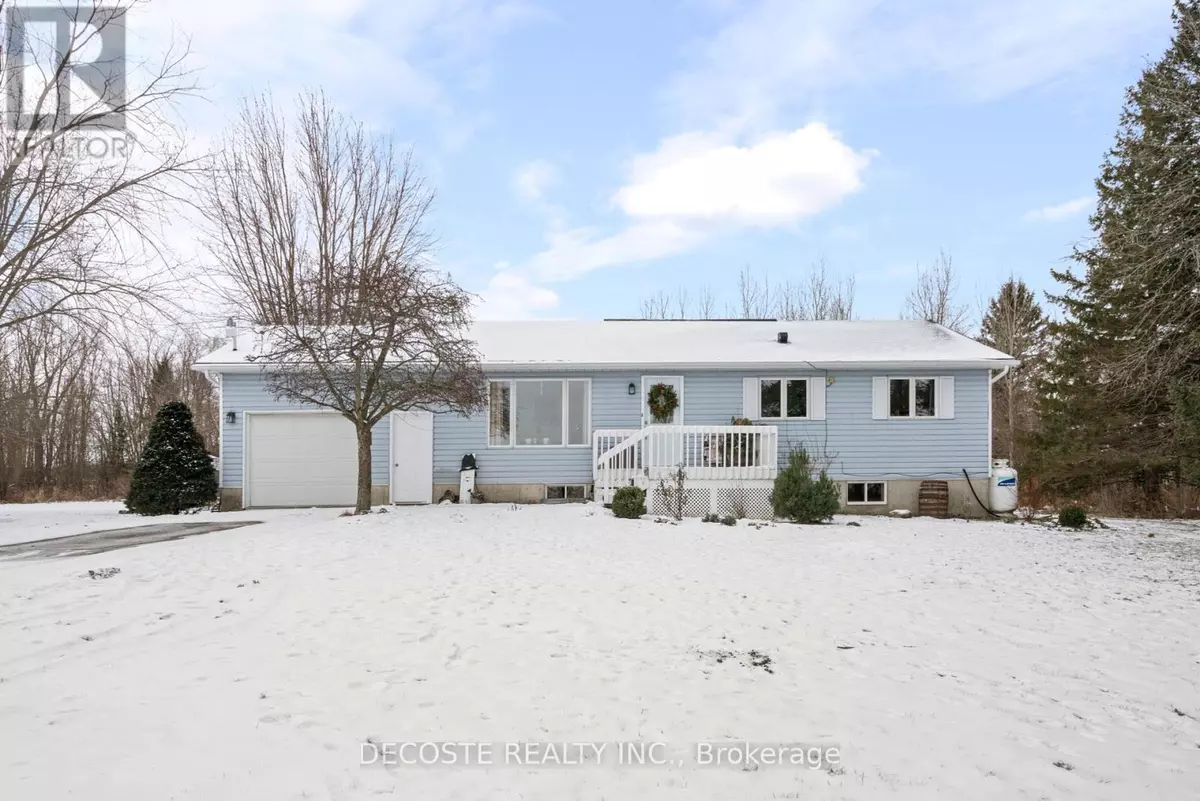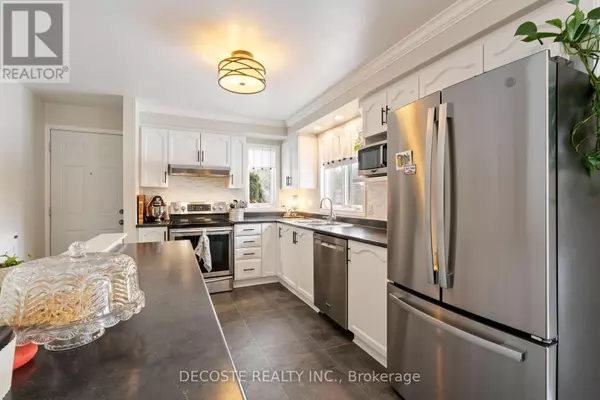3 Beds
1 Bath
699 SqFt
3 Beds
1 Bath
699 SqFt
Key Details
Property Type Single Family Home
Sub Type Freehold
Listing Status Active
Purchase Type For Sale
Square Footage 699 sqft
Price per Sqft $628
Subdivision 712 - North Stormont (Roxborough) Twp
MLS® Listing ID X11917163
Style Bungalow
Bedrooms 3
Originating Board Cornwall & District Real Estate Board
Property Description
Location
State ON
Rooms
Extra Room 1 Basement 12.43 m X 6.77 m Recreational, Games room
Extra Room 2 Main level 4.09 m X 3.5 m Kitchen
Extra Room 3 Main level 2.22 m X 3.51 m Dining room
Extra Room 4 Main level 2.47 m X 3.51 m Bathroom
Extra Room 5 Main level 0.86 m X 1.8 m Laundry room
Extra Room 6 Main level 3.45 m X 3.51 m Primary Bedroom
Interior
Heating Forced air
Cooling Central air conditioning
Exterior
Parking Features Yes
View Y/N Yes
View View
Total Parking Spaces 4
Private Pool No
Building
Lot Description Landscaped
Story 1
Sewer Septic System
Architectural Style Bungalow
Others
Ownership Freehold







