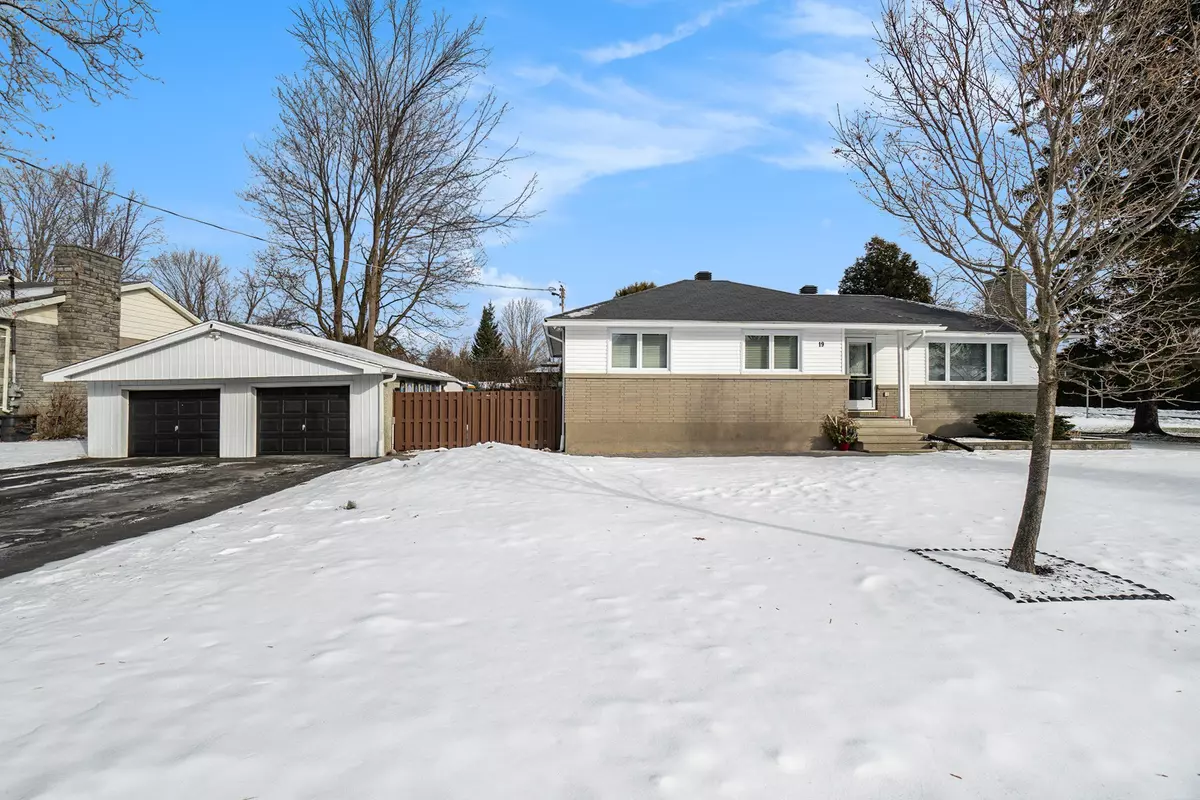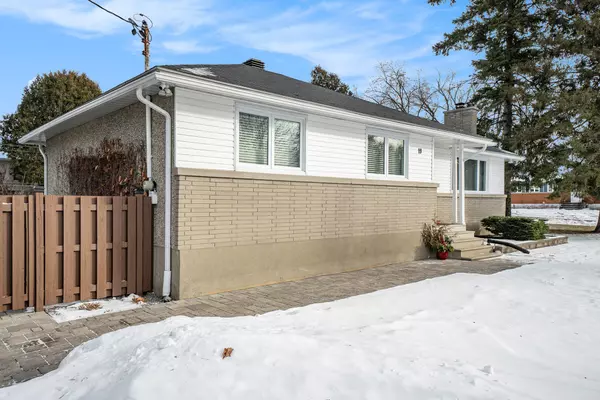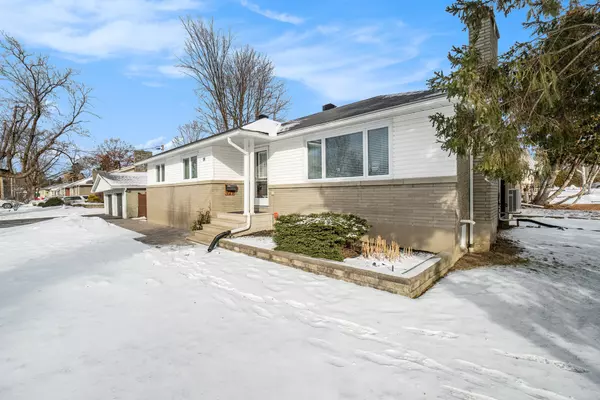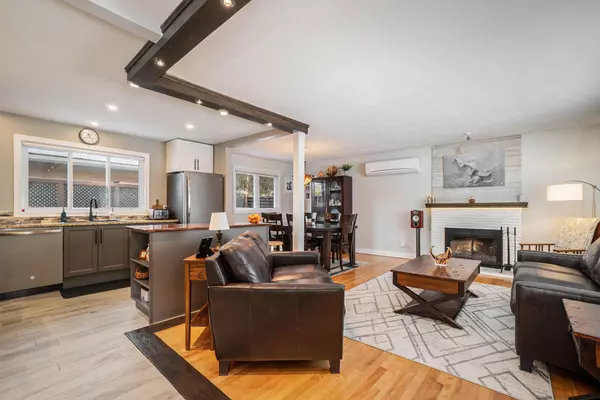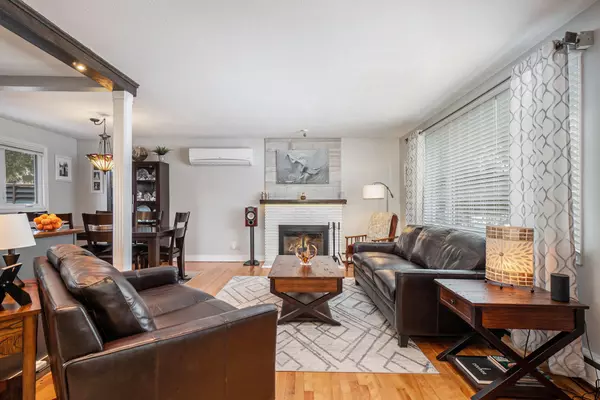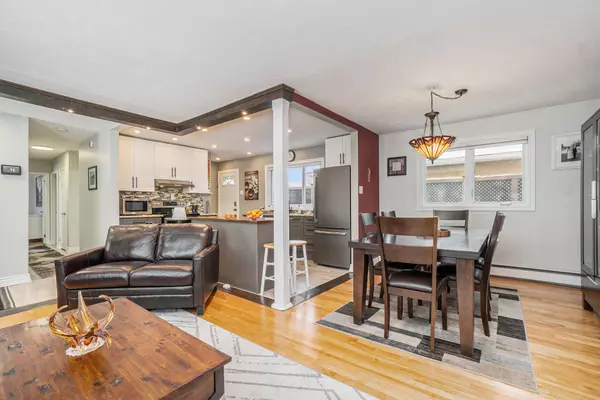REQUEST A TOUR If you would like to see this home without being there in person, select the "Virtual Tour" option and your agent will contact you to discuss available opportunities.
In-PersonVirtual Tour
$ 774,900
Est. payment | /mo
3 Beds
2 Baths
$ 774,900
Est. payment | /mo
3 Beds
2 Baths
Key Details
Property Type Single Family Home
Sub Type Detached
Listing Status Active
Purchase Type For Sale
MLS Listing ID X11917637
Style Bungalow
Bedrooms 3
Annual Tax Amount $4,246
Tax Year 2024
Property Description
Welcome to the perfect Ottawa bungalow, offering a blend of cozy charm and modern functionality. The main floor features a bright and open-concept layout, perfect for entertaining or relaxing. Enjoy a cozy living room with a fireplace, a spacious dining area, and an adjacent kitchen boasting a center island and ample cabinetry. The main level includes three well-appointed bedrooms and a shared family bathroom, all filled with natural light and designed for comfort. The fully finished lower level is a versatile retreat, complete with a fireplace, a cozy family room, and an additional full bathroom, offering extra space for family gatherings or guests. Step outside to a beautifully interlock yard featuring a hot tub, perfect for unwinding, and a large detached garage providing ample storage or workshop potential. Nestled in a sought-after Ottawa neighborhood, this home is a rare gem combining style, comfort, and outdoor living. Don't miss your chance to make it yours!
Location
State ON
County Ottawa
Community 2106 - Cardinal Heights
Area Ottawa
Zoning R1WW
Region 2106 - Cardinal Heights
City Region 2106 - Cardinal Heights
Rooms
Family Room Yes
Basement Full, Finished
Kitchen 1
Interior
Interior Features Primary Bedroom - Main Floor
Cooling Other
Fireplaces Number 2
Inclusions Fridge, stove, dishwasher, washer & dryer.
Exterior
Parking Features Private Double
Garage Spaces 6.0
Pool None
Roof Type Asphalt Shingle
Lot Frontage 119.85
Lot Depth 62.37
Total Parking Spaces 6
Building
Foundation Concrete Block
Listed by EXIT REALTY MATRIX

