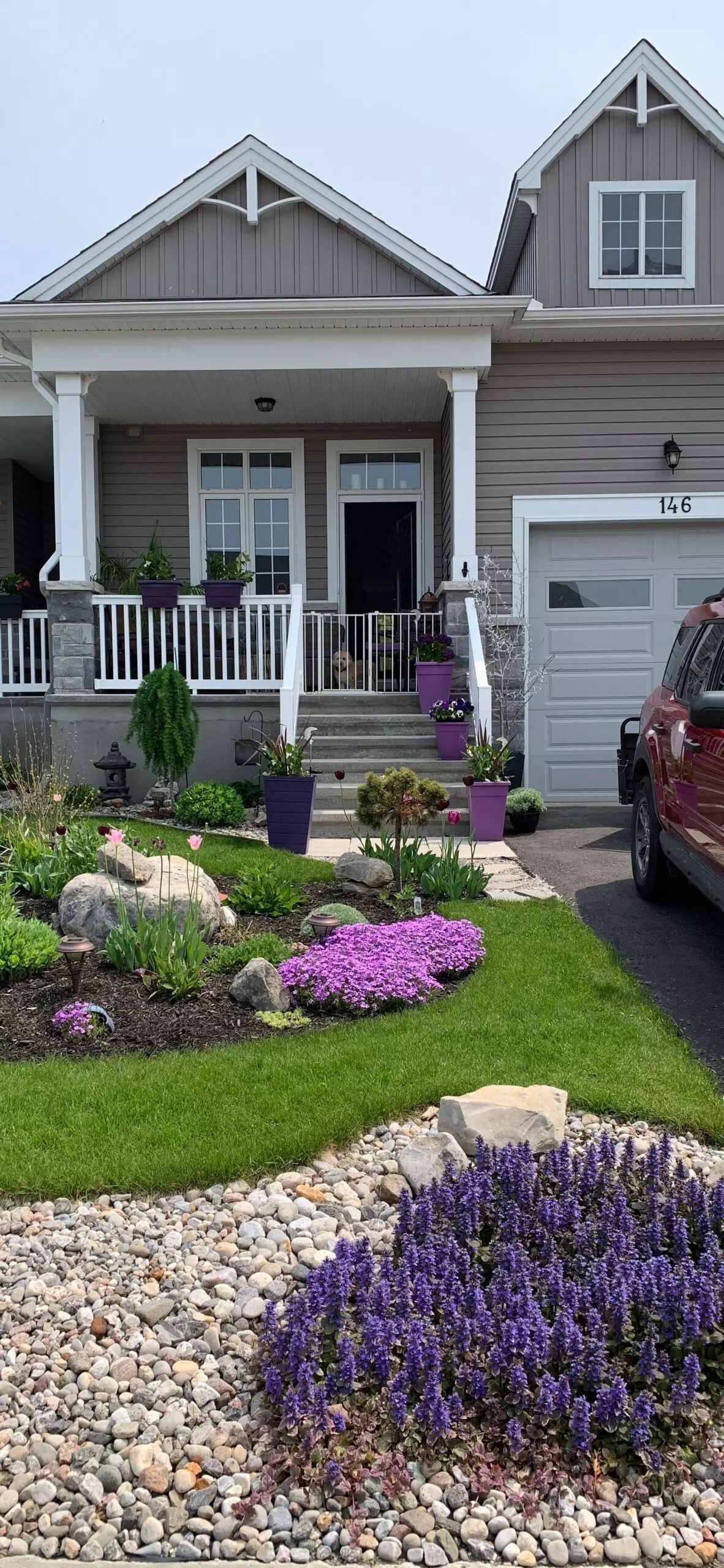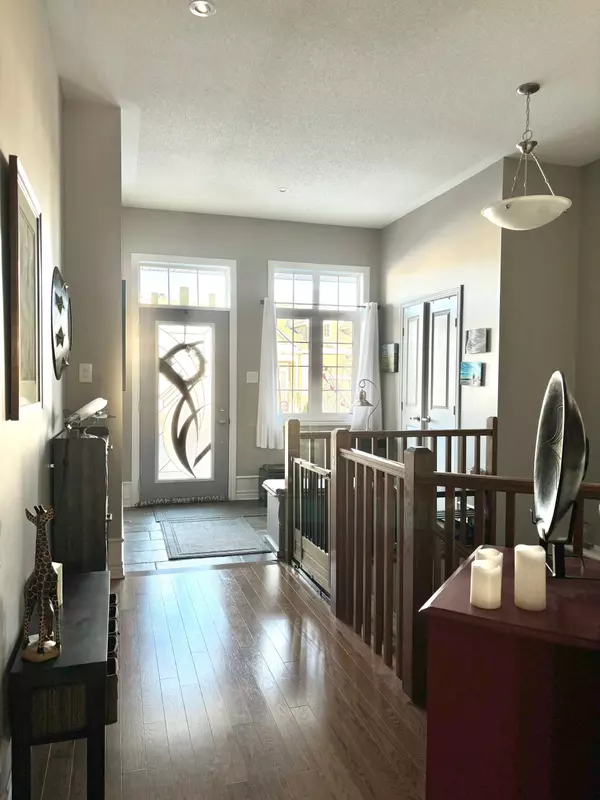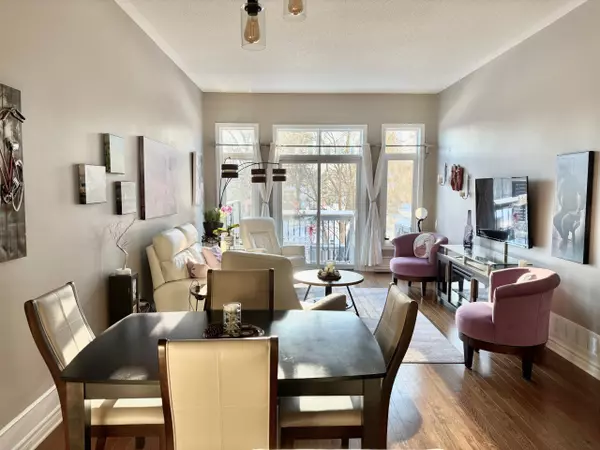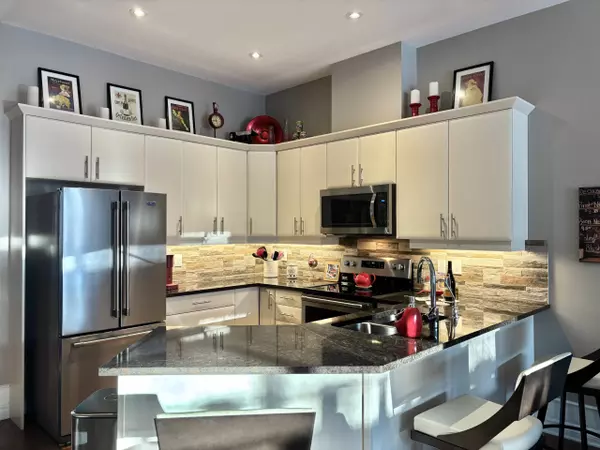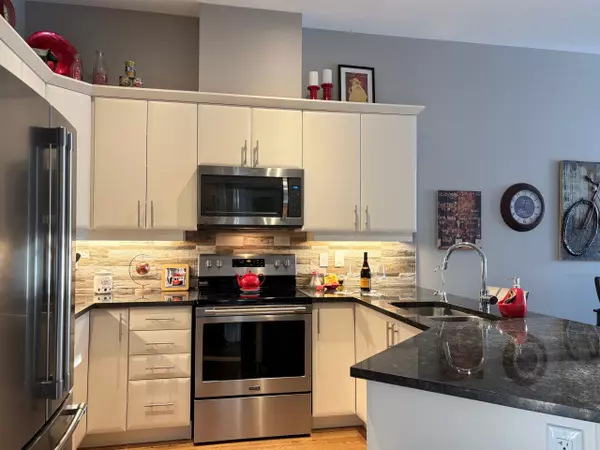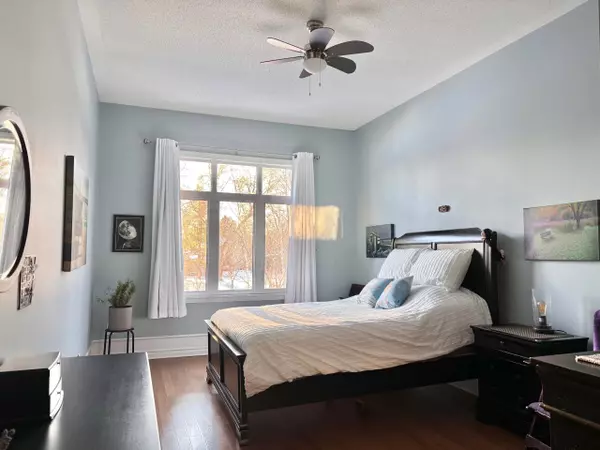2 Beds
3 Baths
2 Beds
3 Baths
Key Details
Property Type Townhouse
Sub Type Att/Row/Townhouse
Listing Status Active
Purchase Type For Sale
Approx. Sqft 1100-1500
MLS Listing ID X11917995
Style Bungalow
Bedrooms 2
Annual Tax Amount $4,013
Tax Year 2024
Property Description
Location
State ON
County Leeds & Grenville
Community 801 - Kemptville
Area Leeds & Grenville
Region 801 - Kemptville
City Region 801 - Kemptville
Rooms
Family Room Yes
Basement Finished
Kitchen 1
Separate Den/Office 1
Interior
Interior Features Air Exchanger, Auto Garage Door Remote, Carpet Free, ERV/HRV, Guest Accommodations, Primary Bedroom - Main Floor, Ventilation System, Water Softener
Cooling Central Air
Inclusions Television bracket in living room
Exterior
Parking Features Other
Garage Spaces 3.0
Pool None
Roof Type Asphalt Shingle
Lot Frontage 25.0
Lot Depth 109.91
Total Parking Spaces 3
Building
Foundation Concrete

