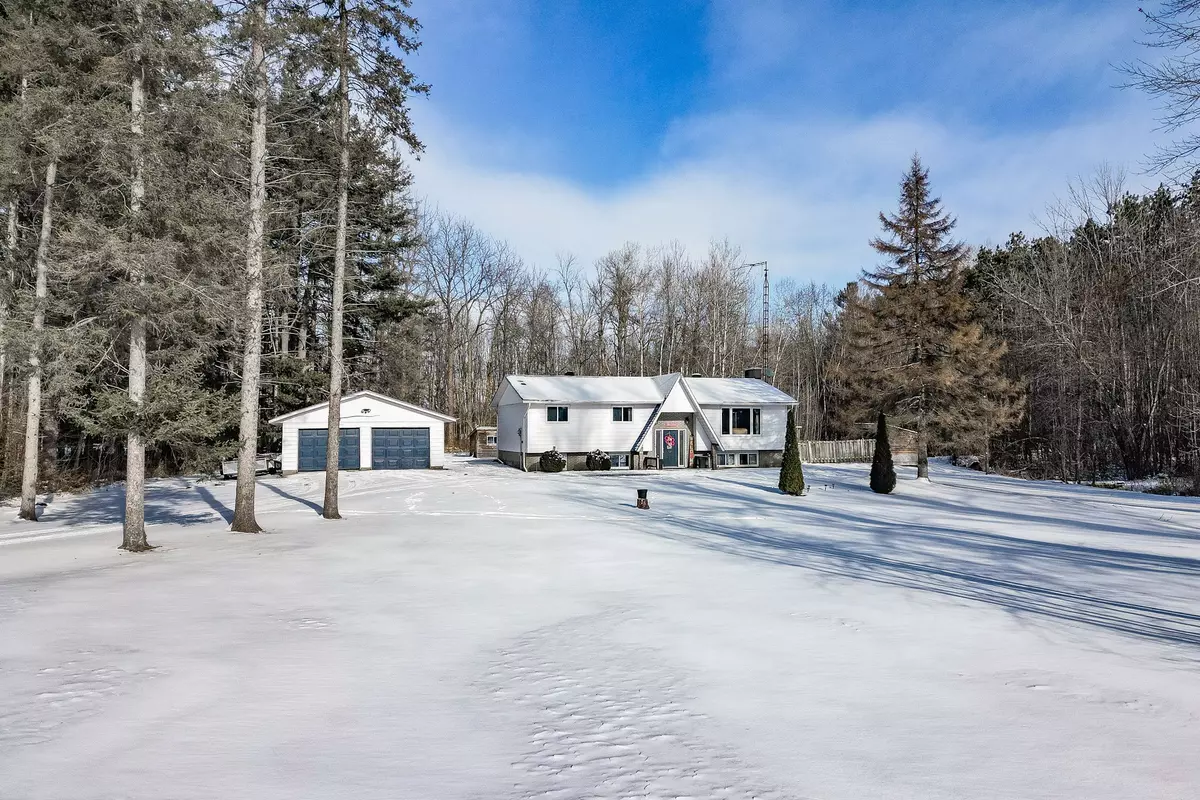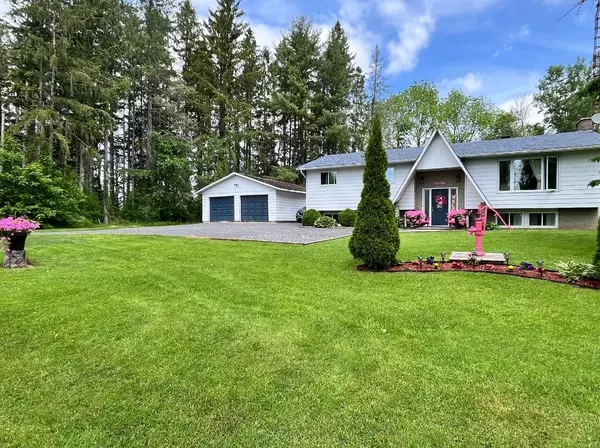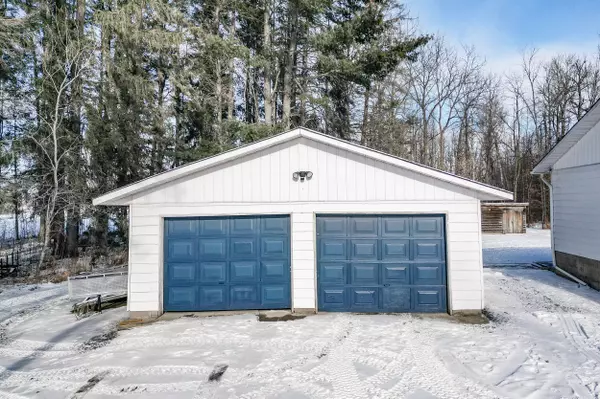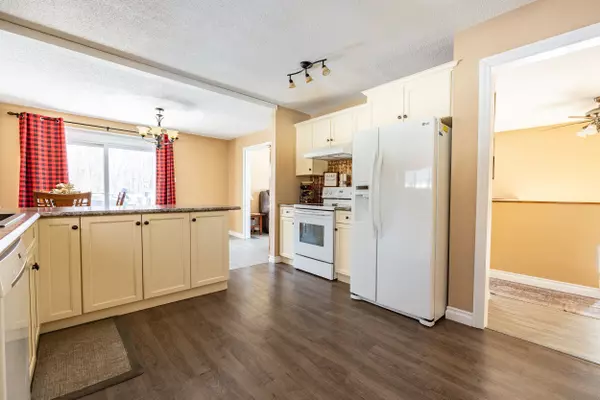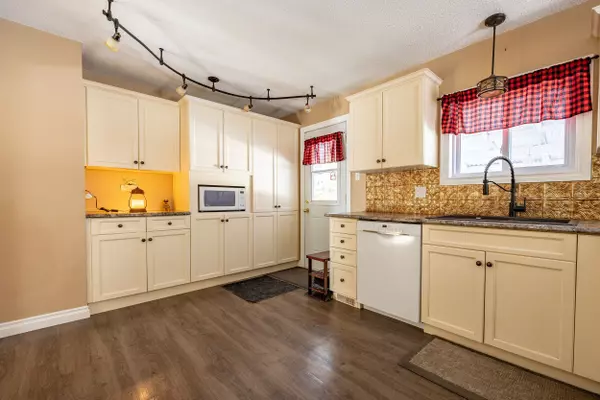4 Beds
2 Baths
2 Acres Lot
4 Beds
2 Baths
2 Acres Lot
Key Details
Property Type Single Family Home
Sub Type Detached
Listing Status Active
Purchase Type For Sale
MLS Listing ID X11918193
Style Other
Bedrooms 4
Annual Tax Amount $3,208
Tax Year 2024
Lot Size 2.000 Acres
Property Description
Location
State ON
County Stormont, Dundas And Glengarry
Community 703 - South Dundas (Matilda) Twp
Area Stormont, Dundas And Glengarry
Zoning Residential
Region 703 - South Dundas (Matilda) Twp
City Region 703 - South Dundas (Matilda) Twp
Rooms
Family Room Yes
Basement Finished
Kitchen 1
Interior
Interior Features Sump Pump, Water Heater, Storage
Cooling Central Air
Fireplaces Number 1
Fireplaces Type Wood
Inclusions Dishwasher, fridge, stove, washer, microwave, dryer, hot water tank, pool as is, 2 sheds, gazebo.
Exterior
Exterior Feature Deck, Landscaped
Parking Features Lane
Garage Spaces 15.0
Pool Inground
Roof Type Asphalt Shingle
Lot Frontage 354.7
Lot Depth 594.45
Total Parking Spaces 15
Building
Foundation Poured Concrete

