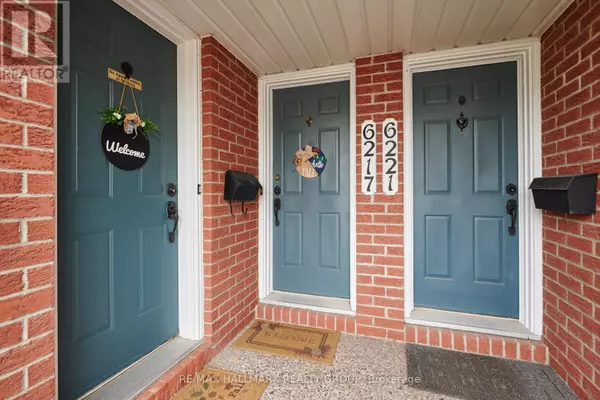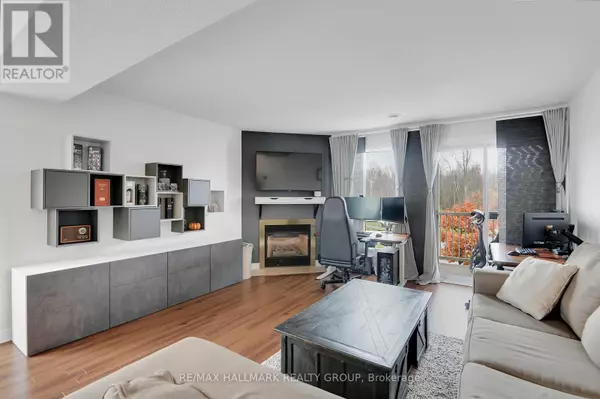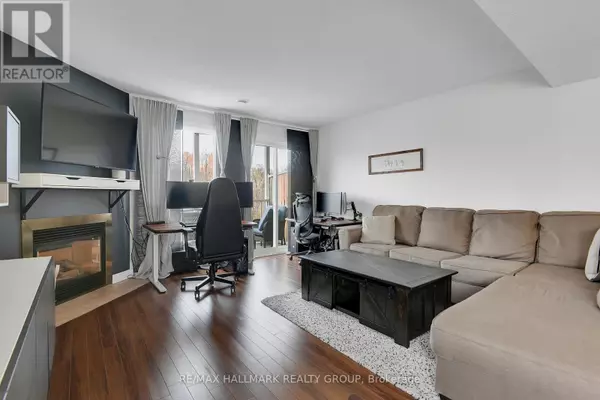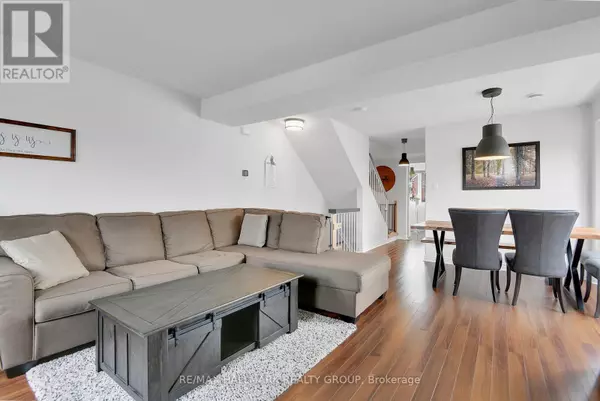2 Beds
2 Baths
999 SqFt
2 Beds
2 Baths
999 SqFt
Key Details
Property Type Condo
Sub Type Condominium/Strata
Listing Status Active
Purchase Type For Sale
Square Footage 999 sqft
Price per Sqft $440
Subdivision 2009 - Chapel Hill
MLS® Listing ID X11918031
Bedrooms 2
Half Baths 1
Condo Fees $330/mo
Originating Board Ottawa Real Estate Board
Property Description
Location
State ON
Rooms
Extra Room 1 Second level 4.25 m X 4.26 m Primary Bedroom
Extra Room 2 Second level 2.71 m X 3.71 m Bedroom
Extra Room 3 Second level 2.25 m X 2.33 m Bathroom
Extra Room 4 Second level 1.96 m X 2.33 m Laundry room
Extra Room 5 Main level 3.09 m X 4.33 m Kitchen
Extra Room 6 Main level 4.34 m X 6.69 m Dining room
Interior
Heating Forced air
Cooling Central air conditioning
Fireplaces Number 1
Exterior
Parking Features No
Community Features Pet Restrictions
View Y/N No
Total Parking Spaces 1
Private Pool No
Building
Story 2
Others
Ownership Condominium/Strata







