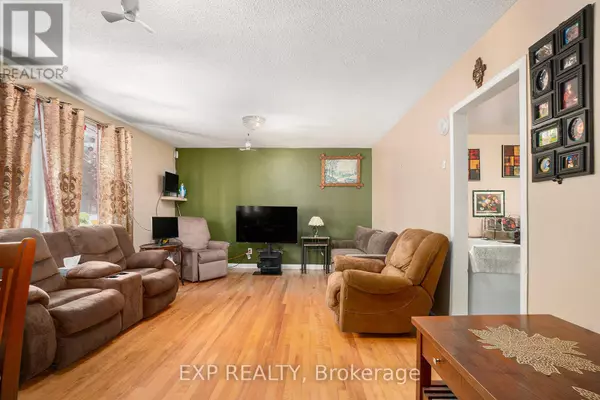4 Beds
2 Baths
4 Beds
2 Baths
Key Details
Property Type Single Family Home
Sub Type Freehold
Listing Status Active
Purchase Type For Sale
Subdivision 3703 - Elmvale Acres/Urbandale
MLS® Listing ID X11917782
Style Bungalow
Bedrooms 4
Originating Board Ottawa Real Estate Board
Property Description
Location
State ON
Rooms
Extra Room 1 Lower level 1.75 m X 2.85 m Bathroom
Extra Room 2 Lower level 6.91 m X 7.61 m Recreational, Games room
Extra Room 3 Lower level 2.98 m X 2.84 m Kitchen
Extra Room 4 Lower level 2.75 m X 4.21 m Bedroom
Extra Room 5 Lower level 3.87 m X 2.48 m Bedroom
Extra Room 6 Main level 3.75 m X 3.53 m Kitchen
Interior
Heating Forced air
Cooling Central air conditioning
Exterior
Parking Features Yes
View Y/N No
Total Parking Spaces 4
Private Pool No
Building
Story 1
Sewer Sanitary sewer
Architectural Style Bungalow
Others
Ownership Freehold







