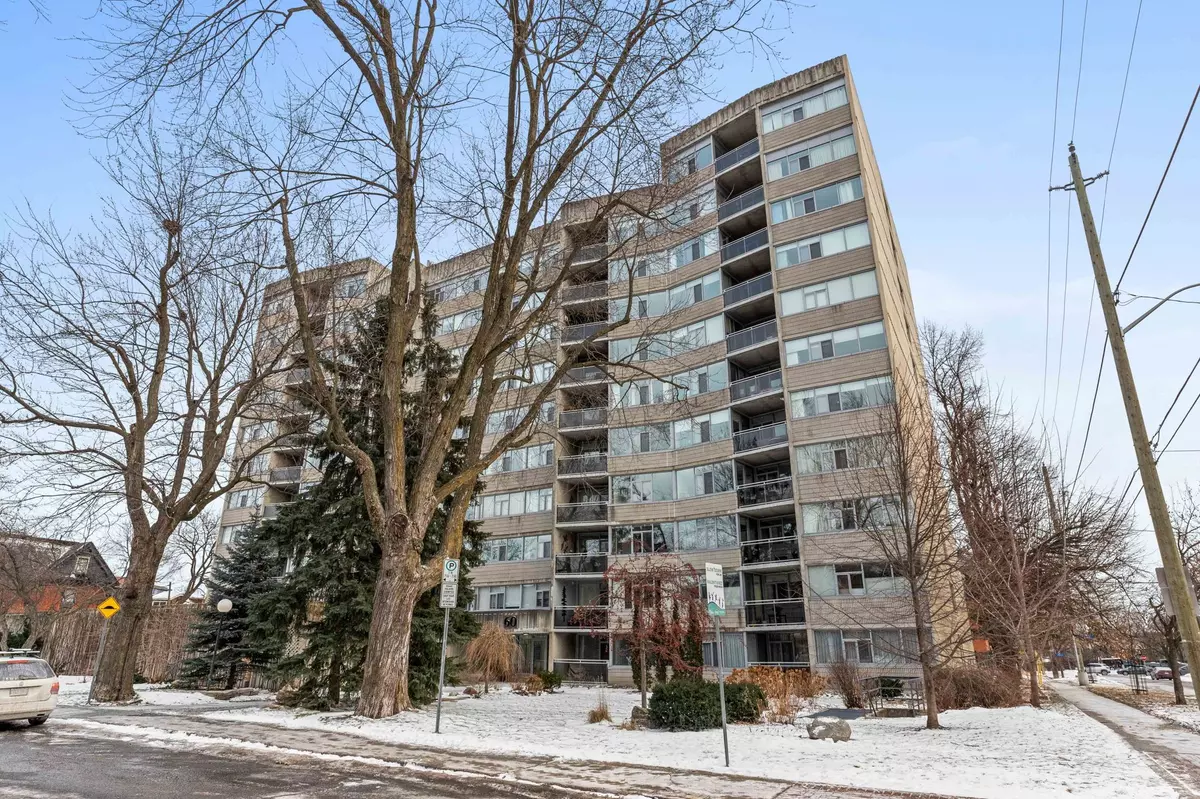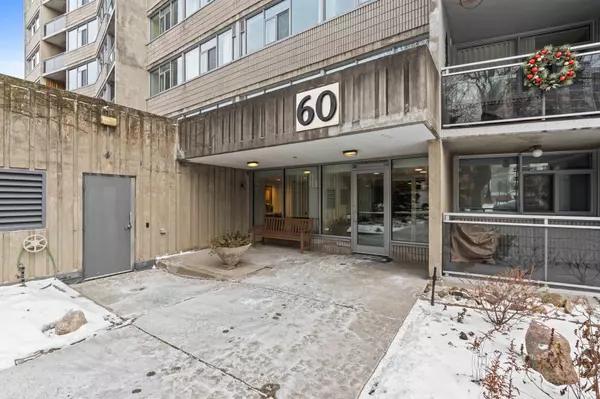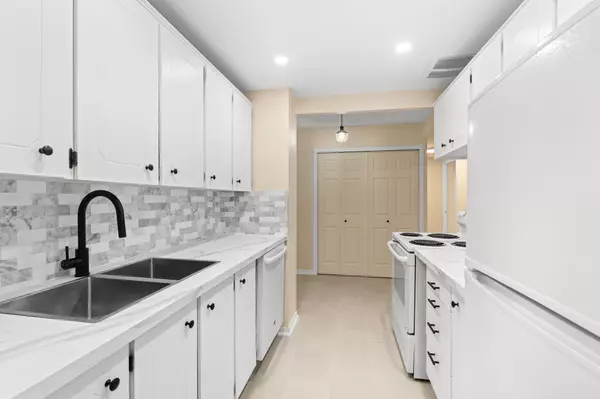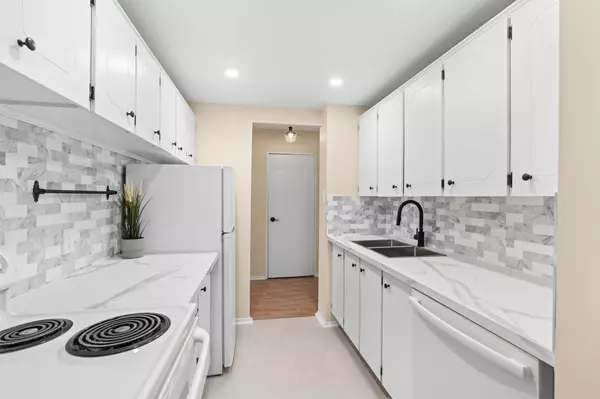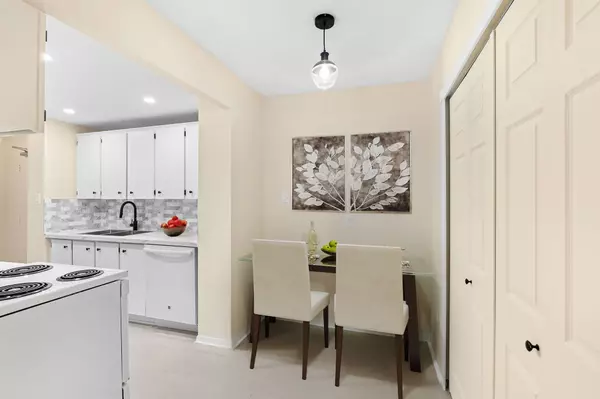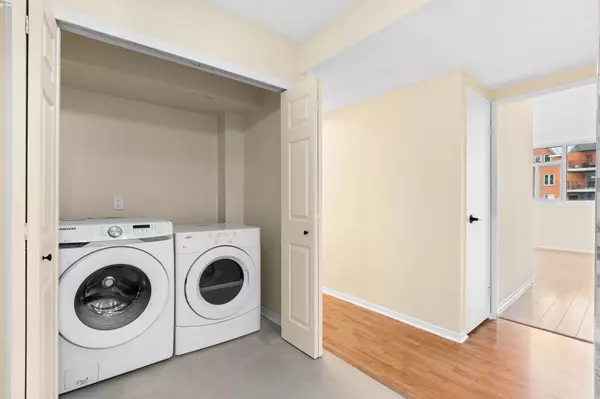3 Beds
2 Baths
3 Beds
2 Baths
Key Details
Property Type Condo
Sub Type Condo Apartment
Listing Status Active
Purchase Type For Sale
Approx. Sqft 1200-1399
MLS Listing ID X11918569
Style Apartment
Bedrooms 3
HOA Fees $948
Annual Tax Amount $3,750
Tax Year 2024
Property Description
Location
State ON
County Ottawa
Community 4104 - Ottawa Centre/Golden Triangle
Area Ottawa
Zoning Residential
Region 4104 - Ottawa Centre/Golden Triangle
City Region 4104 - Ottawa Centre/Golden Triangle
Rooms
Family Room No
Basement None
Kitchen 1
Interior
Interior Features Auto Garage Door Remote, Separate Heating Controls, Storage, Ventilation System
Cooling Central Air
Inclusions Dishwasher, Dryer, Refrigerator, Stove, Washer, Smoke Detector
Laundry Ensuite
Exterior
Parking Features Underground
Garage Spaces 2.0
Amenities Available Outdoor Pool, Party Room/Meeting Room, Recreation Room, Bike Storage, Rooftop Deck/Garden, Visitor Parking
Exposure South
Total Parking Spaces 2
Building
Locker Ensuite+Owned
Others
Pets Allowed Restricted

