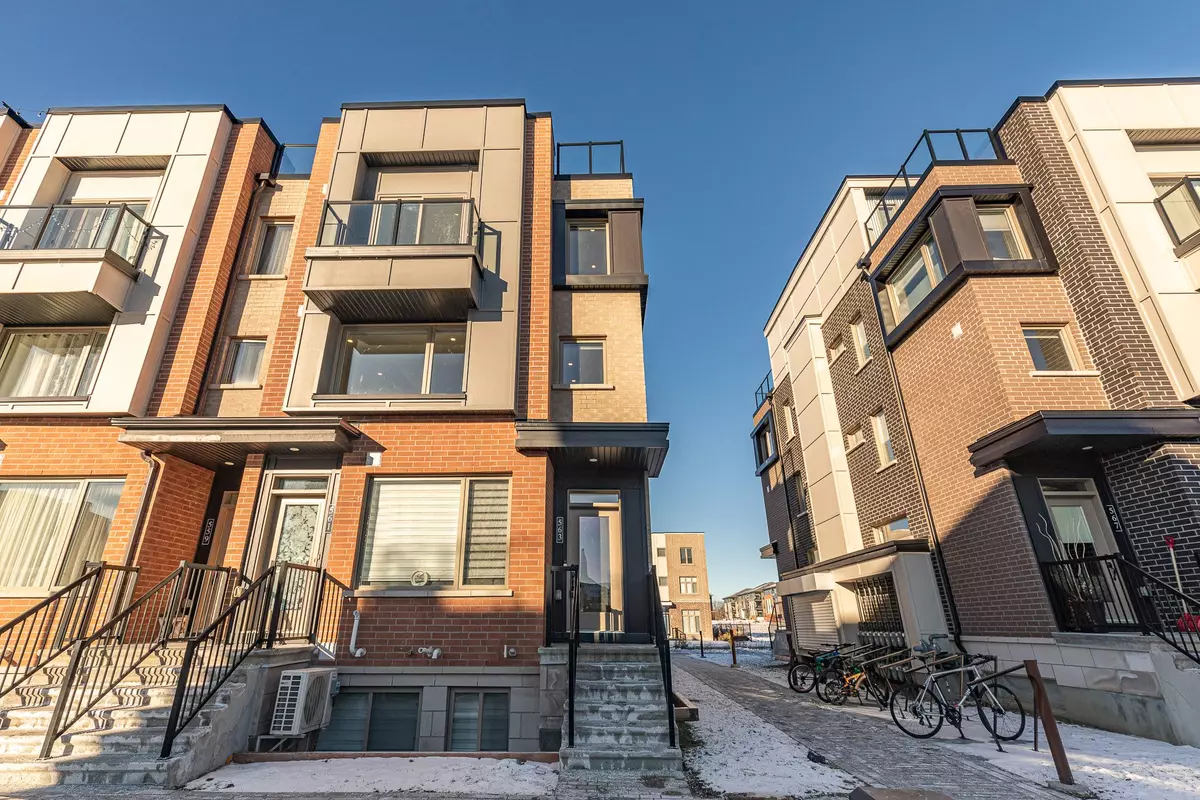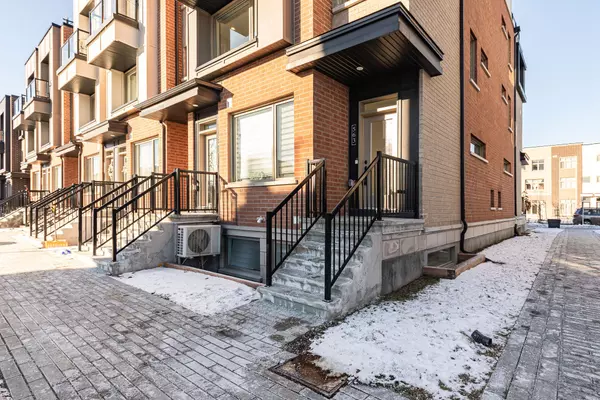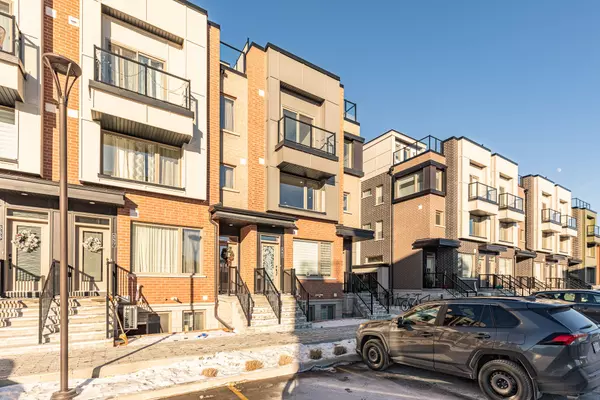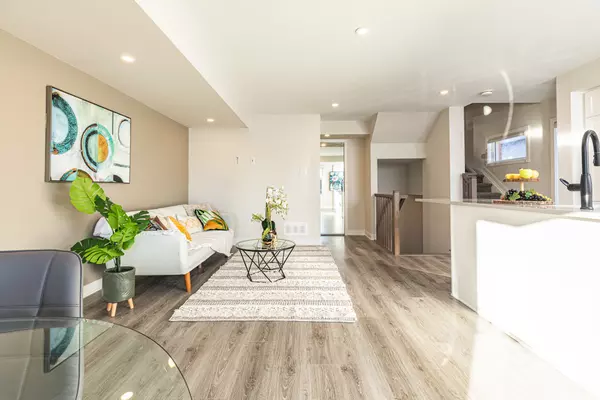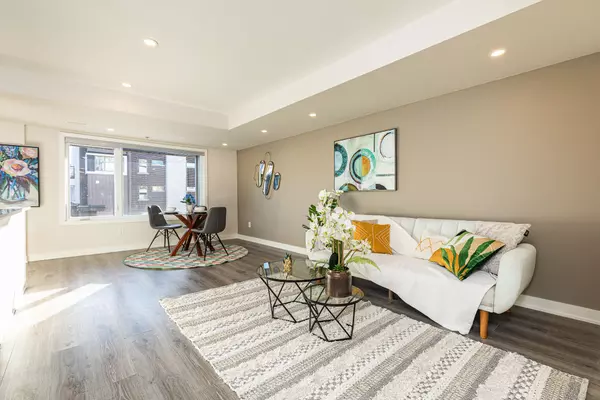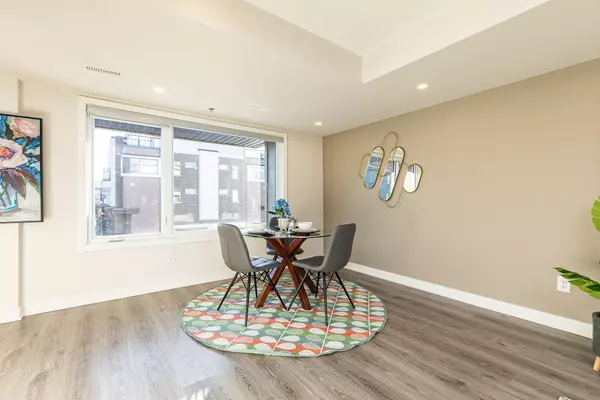REQUEST A TOUR If you would like to see this home without being there in person, select the "Virtual Tour" option and your agent will contact you to discuss available opportunities.
In-PersonVirtual Tour
$ 509,000
Est. payment | /mo
2 Beds
2 Baths
$ 509,000
Est. payment | /mo
2 Beds
2 Baths
Key Details
Property Type Condo
Sub Type Condo Townhouse
Listing Status Active
Purchase Type For Sale
Approx. Sqft 1200-1399
MLS Listing ID X11918682
Style 2-Storey
Bedrooms 2
HOA Fees $359
Annual Tax Amount $4,048
Tax Year 2024
Property Description
SOUTH WEST FACING 2Beds/2Bath UPPER END UNIT Townhome w/ROOFTOP TERRACE! The OPEN-CONCEPT kitchen features modern cabinetry, w/quartz countertops, classic white backsplash & stainless steel appliances. SUN-DRENCHED dinning & living room boasts large SOUTH and WEST FACING windows. BEAUTIFUL ash-tone railings & laminate FLOORING on the upper levels. The upper floor features a well-appointed primary suite including a WALK-IN CLOSETS & a 5PC EN-SUITE w/quartz counters, DOUBLE VANITY and large soaker tub. The top level boasts a spacious rooftop terrace for all your entertainment needs! TASTEFUL UPGRADES, TONS OF NATURAL LIGHT & MOVE-IN READY!
Location
State ON
County Ottawa
Community 3104 - Cfb Rockcliffe And Area
Area Ottawa
Zoning R4Y[2456]
Region 3104 - CFB Rockcliffe and Area
City Region 3104 - CFB Rockcliffe and Area
Rooms
Family Room No
Basement None
Kitchen 1
Interior
Interior Features None
Cooling Central Air
Laundry In-Suite Laundry
Exterior
Exterior Feature Deck
Parking Features Surface
Garage Spaces 1.0
Amenities Available Visitor Parking
Exposure South West
Total Parking Spaces 1
Building
Locker None
Others
Pets Allowed Restricted
Listed by SUTTON GROUP - OTTAWA REALTY

