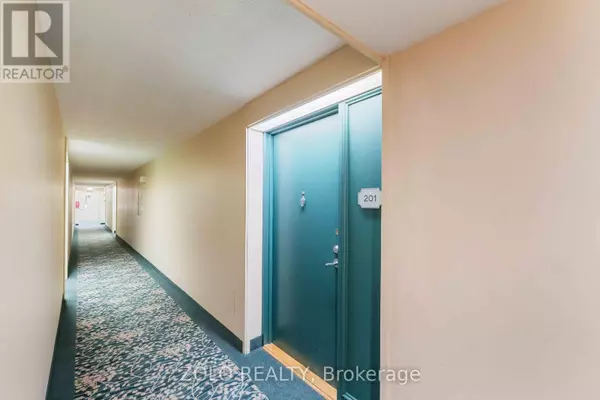REQUEST A TOUR If you would like to see this home without being there in person, select the "Virtual Tour" option and your agent will contact you to discuss available opportunities.
In-PersonVirtual Tour
$ 349,900
Est. payment | /mo
2 Beds
1 Bath
799 SqFt
$ 349,900
Est. payment | /mo
2 Beds
1 Bath
799 SqFt
Key Details
Property Type Condo
Sub Type Condominium/Strata
Listing Status Active
Purchase Type For Sale
Square Footage 799 sqft
Price per Sqft $437
Subdivision 6102 - Britannia
MLS® Listing ID X11918991
Bedrooms 2
Condo Fees $726/mo
Originating Board Ottawa Real Estate Board
Property Description
Imagine living in this beautiful 2-bedroom, 1-bathroom condo, with gorgeous hardwood flooring throughout. Ideally located just a short walk from Britannia Beach, bicycle trails, and the new LRT station, this unit offers convenience and charm in abundance. You'll find plenty of storage space, including an additional storage locker and an underground parking space. The pet-friendly, well-managed building boasts a variety of amenities: Saltwater pool, Sauna, Exercise room, Squash courts, Party room, Library, Hobby room, Bicycle storage, BBQ area and Entertainment room. The condo features two spacious bedrooms, a bright kitchen, and a dining area that opens to a sunken living space. A patio door leads to a large balcony, perfect for entertaining or relaxing. Condo fees include heat, hydro, and water/sewer, offering you great value and peace of mind. The condo has been freshly painted and professionally cleaned. Status documents available upon request. (id:24570)
Location
State ON
Rooms
Extra Room 1 Main level 4.36 m X 3.73 m Living room
Extra Room 2 Main level 3.78 m X 2.97 m Dining room
Extra Room 3 Main level 3.4 m X 2.48 m Kitchen
Extra Room 4 Main level 4.54 m X 3.12 m Bedroom
Extra Room 5 Main level 4.54 m X 3.12 m Bedroom 2
Interior
Heating Baseboard heaters
Cooling Wall unit
Exterior
Parking Features Yes
Community Features Pet Restrictions
View Y/N No
Total Parking Spaces 1
Private Pool Yes
Others
Ownership Condominium/Strata







