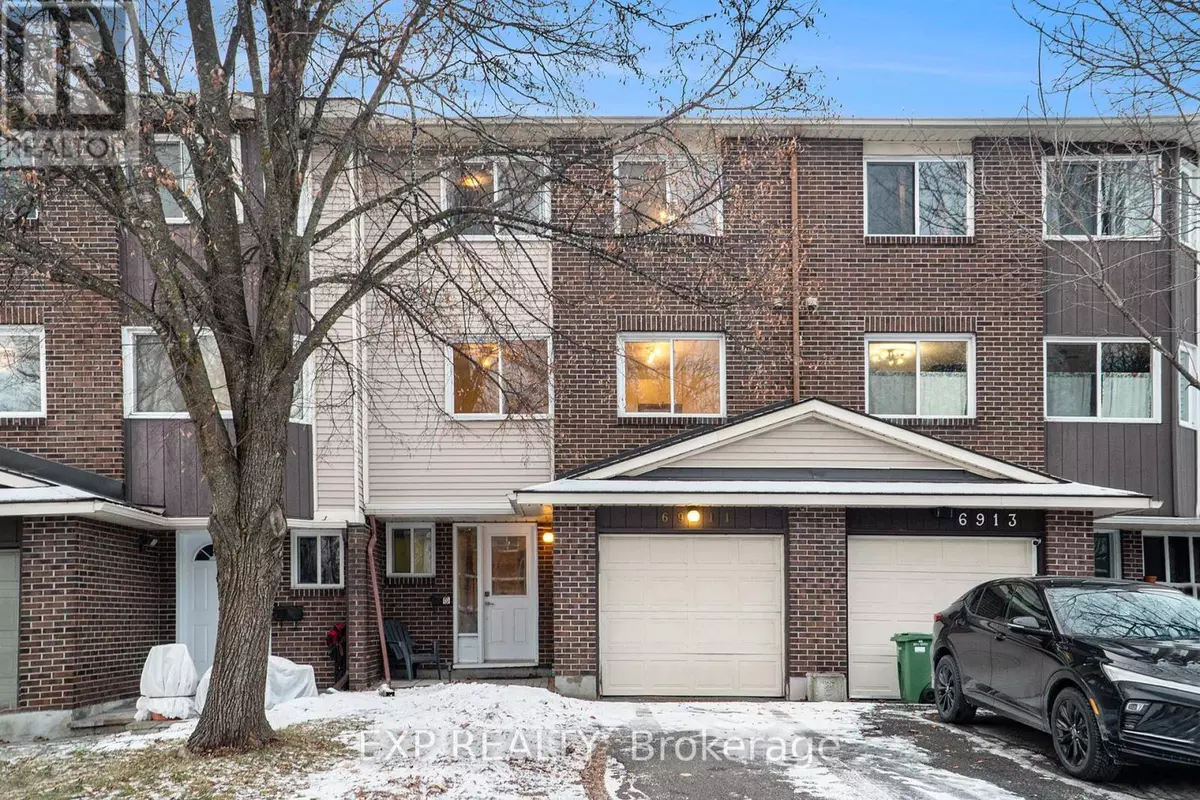4 Beds
3 Baths
1,599 SqFt
4 Beds
3 Baths
1,599 SqFt
Key Details
Property Type Townhouse
Sub Type Townhouse
Listing Status Active
Purchase Type For Sale
Square Footage 1,599 sqft
Price per Sqft $268
Subdivision 2005 - Convent Glen North
MLS® Listing ID X11919150
Bedrooms 4
Half Baths 1
Condo Fees $551/mo
Originating Board Ottawa Real Estate Board
Property Description
Location
State ON
Rooms
Extra Room 1 Second level Measurements not available Living room
Extra Room 2 Second level Measurements not available Dining room
Extra Room 3 Second level Measurements not available Kitchen
Extra Room 4 Third level Measurements not available Primary Bedroom
Extra Room 5 Third level Measurements not available Bedroom
Extra Room 6 Third level Measurements not available Bedroom
Interior
Heating Forced air
Cooling Central air conditioning
Fireplaces Number 1
Exterior
Parking Features Yes
Community Features Pet Restrictions
View Y/N No
Total Parking Spaces 3
Private Pool No
Building
Story 3
Others
Ownership Condominium/Strata







