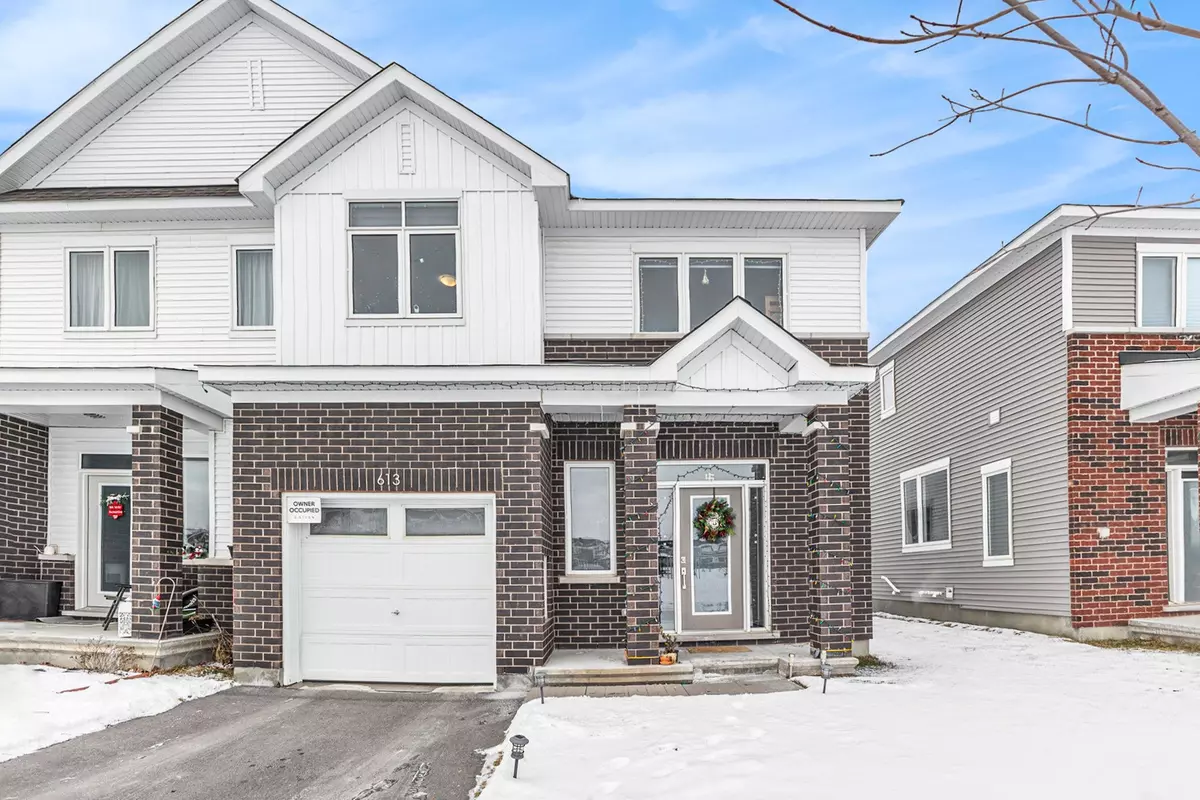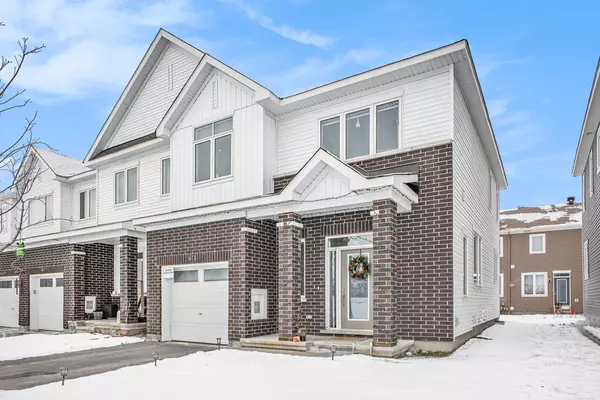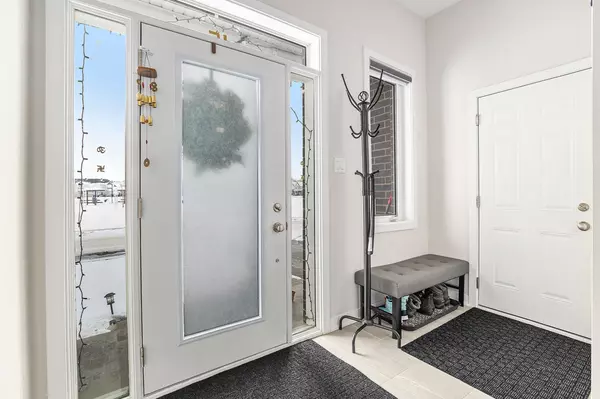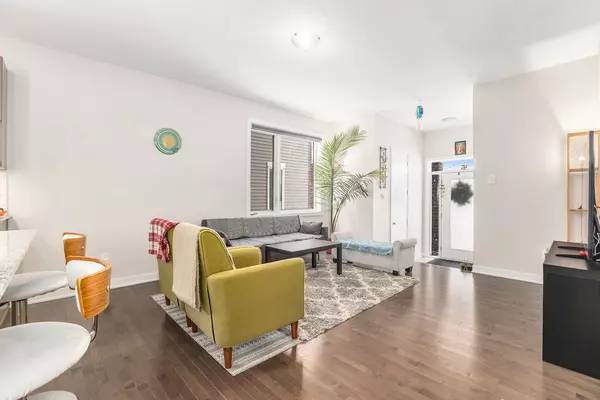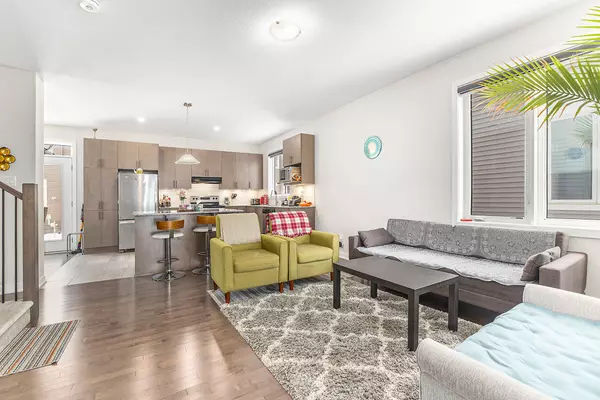REQUEST A TOUR If you would like to see this home without being there in person, select the "Virtual Tour" option and your agent will contact you to discuss available opportunities.
In-PersonVirtual Tour
$ 659,000
Est. payment | /mo
3 Beds
3 Baths
$ 659,000
Est. payment | /mo
3 Beds
3 Baths
Key Details
Property Type Townhouse
Sub Type Att/Row/Townhouse
Listing Status Active
Purchase Type For Sale
MLS Listing ID X11919562
Style 2-Storey
Bedrooms 3
Annual Tax Amount $4,042
Tax Year 2024
Property Description
Don't miss this rare opportunity to own a stunning END UNIT townhome with breathtaking park views! This beautiful home features a bright, open-concept design ideal for modern living. The formal great room and dining room boast gorgeous hardwood floors and 9ft ceilings, creating a welcoming atmosphere. The kitchen is a chef's dream with quartz countertops, an upgraded sink, and stainless steel appliances. Upstairs, enjoy 3 spacious bedrooms, each with walk-in closets, including a luxurious primary suite with a private ensuite bath featuring quartz counters and a glass shower. Laundry conveniently located on the second floor. The finished basement offers additional living space. This home combines style, space, and functionality ..schedule your showing today!
Location
State ON
County Ottawa
Community 7711 - Barrhaven - Half Moon Bay
Area Ottawa
Region 7711 - Barrhaven - Half Moon Bay
City Region 7711 - Barrhaven - Half Moon Bay
Rooms
Family Room Yes
Basement Full
Kitchen 1
Interior
Interior Features Water Heater
Cooling Central Air
Inclusions Cooktop, Dryer, Refrigerator, Dishwasher, Hood Fan
Exterior
Parking Features Private
Garage Spaces 3.0
Pool None
Roof Type Asphalt Shingle
Lot Frontage 48.0
Lot Depth 69.95
Total Parking Spaces 3
Building
Foundation Concrete Block, Poured Concrete
Listed by SAVE MAX OTTAWA REALTY

