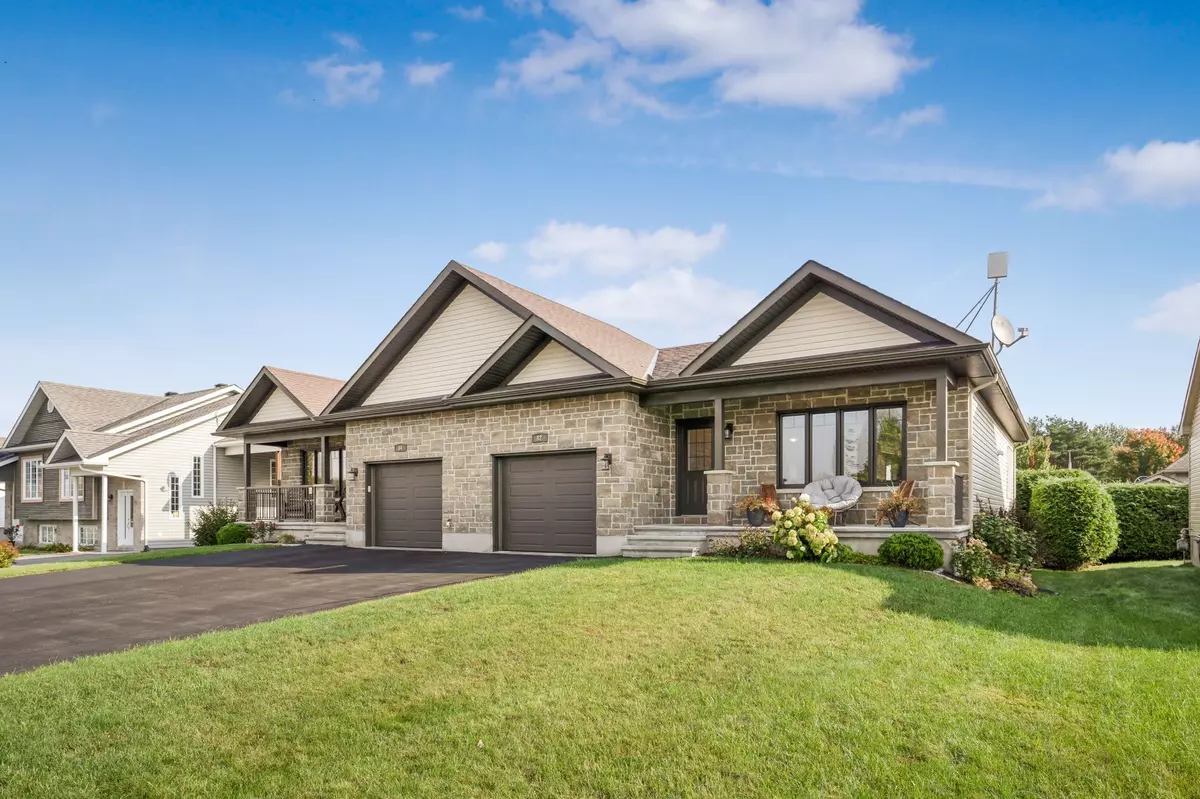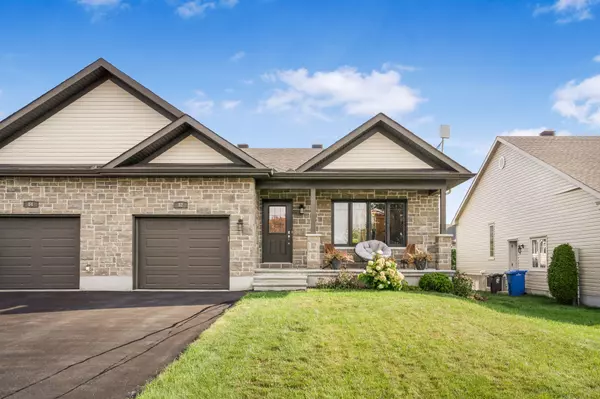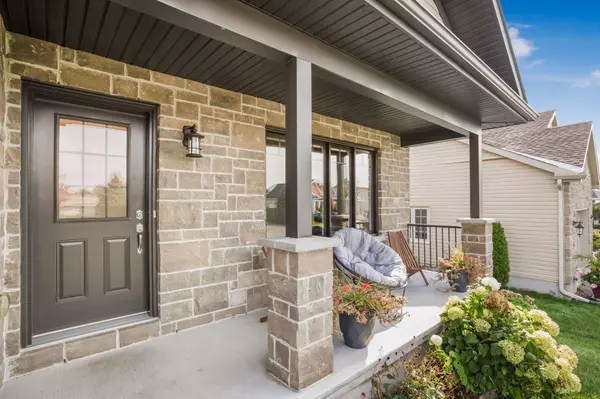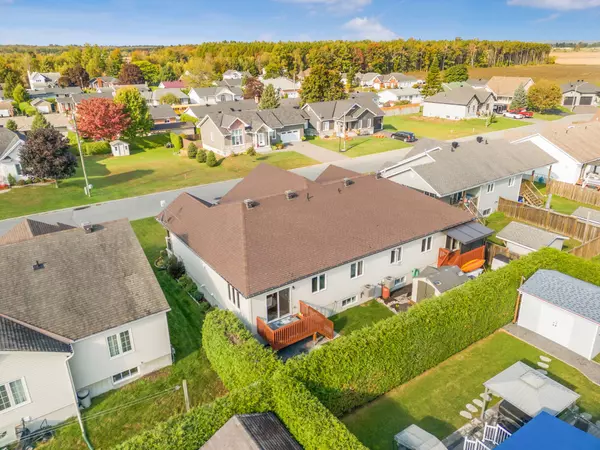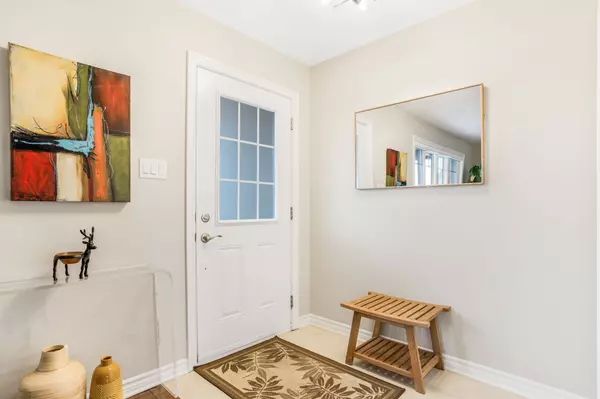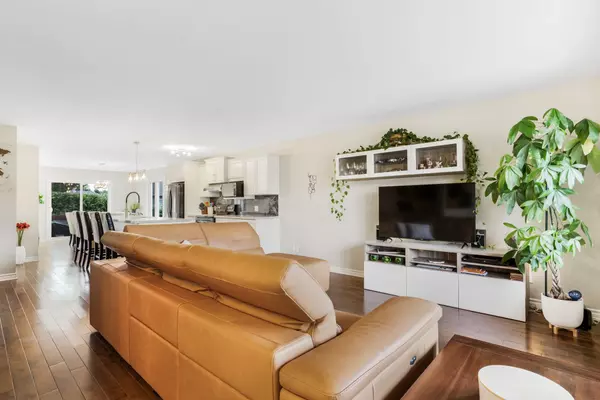3 Beds
2 Baths
3 Beds
2 Baths
Key Details
Property Type Multi-Family
Sub Type Semi-Detached
Listing Status Active
Purchase Type For Sale
MLS Listing ID X11919581
Style Bungalow
Bedrooms 3
Annual Tax Amount $3,434
Tax Year 2024
Property Description
Location
State ON
County Prescott And Russell
Community 609 - Alfred
Area Prescott And Russell
Zoning RES
Region 609 - Alfred
City Region 609 - Alfred
Rooms
Family Room Yes
Basement Full, Finished
Kitchen 1
Separate Den/Office 1
Interior
Interior Features Water Heater Owned, Air Exchanger
Cooling Central Air
Inclusions Dishwasher, Hood Fan, Refrigerator, Stove, Air Exchanger, Auto Garage Door Opener, Central/Built-In Vacuum, Drapes, Hot Water Tank, Smoke Detector, Window Blinds
Exterior
Parking Features Private
Garage Spaces 2.0
Pool None
Roof Type Asphalt Shingle
Lot Frontage 39.5
Lot Depth 89.01
Total Parking Spaces 2
Building
Foundation Concrete

