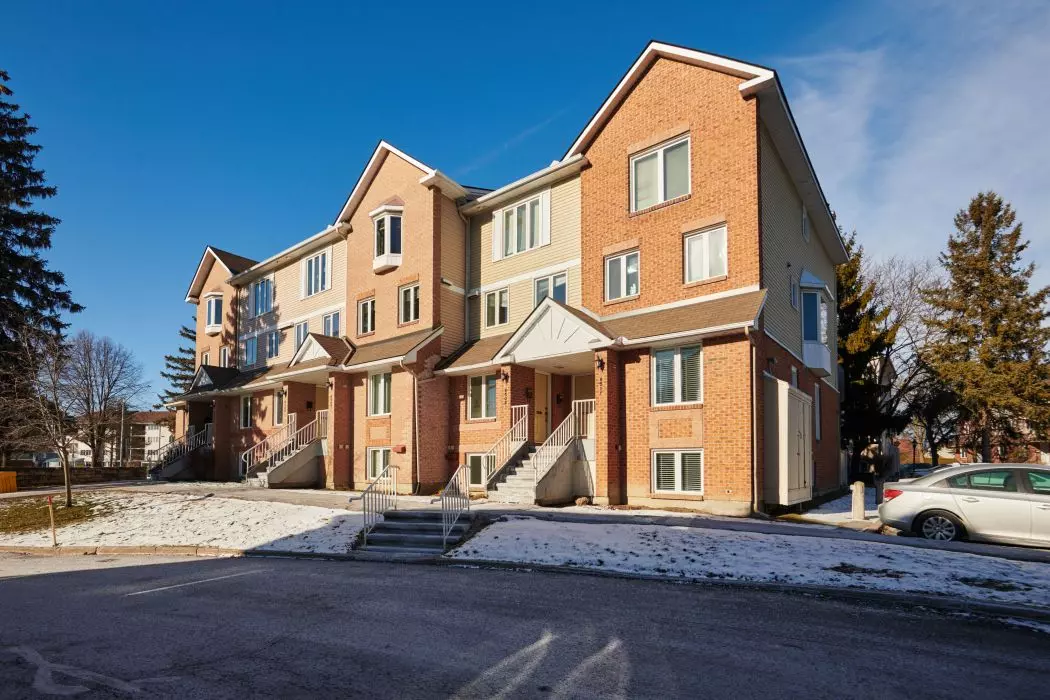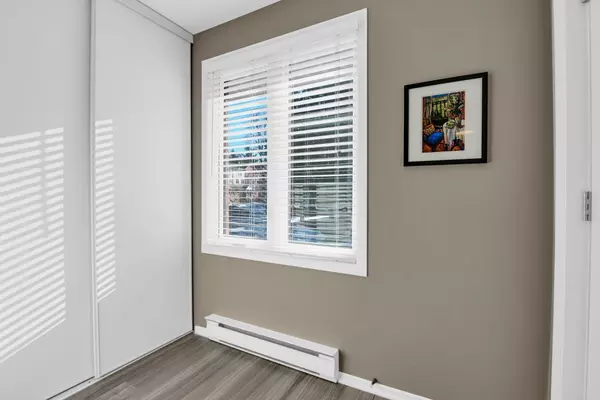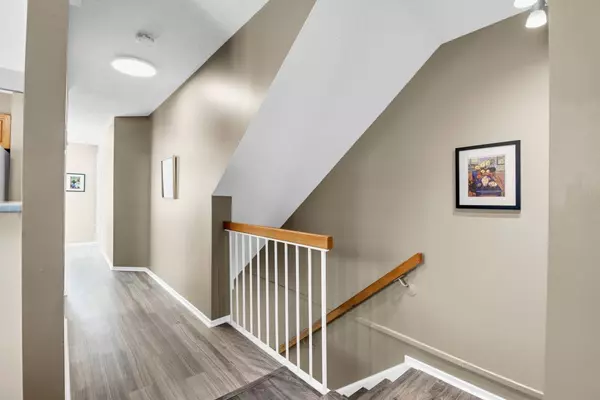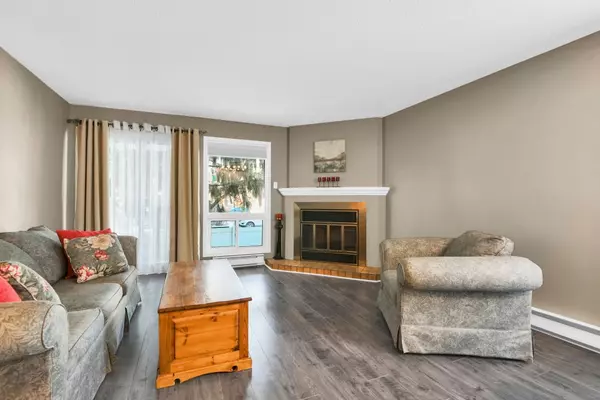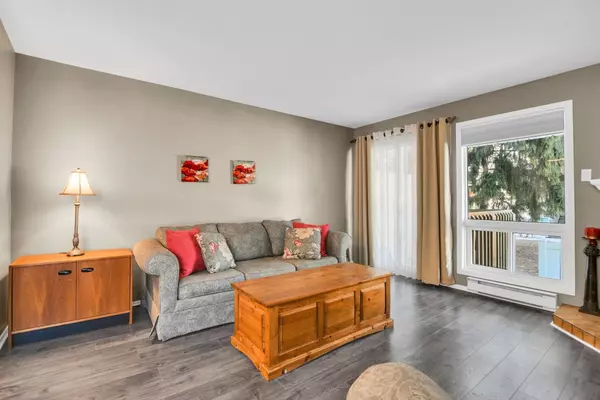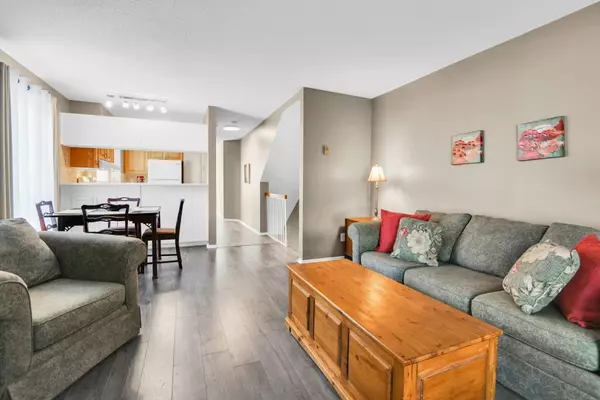2 Beds
2 Baths
2 Beds
2 Baths
Key Details
Property Type Condo
Sub Type Condo Townhouse
Listing Status Active
Purchase Type For Sale
Approx. Sqft 1000-1199
MLS Listing ID X11920168
Style Stacked Townhouse
Bedrooms 2
HOA Fees $366
Annual Tax Amount $2,013
Tax Year 2024
Property Description
Location
State ON
County Ottawa
Community 2005 - Convent Glen North
Area Ottawa
Region 2005 - Convent Glen North
City Region 2005 - Convent Glen North
Rooms
Family Room No
Basement Full
Kitchen 1
Separate Den/Office 2
Interior
Interior Features Carpet Free, Water Heater Owned
Cooling Other
Fireplaces Number 1
Fireplaces Type Wood
Inclusions Refrigerator, Stove, Dishwasher, Hood Fan, Washer/Dryer, All Window Coverings, All Light Fixtures, Hot Water Tank
Laundry In-Suite Laundry
Exterior
Parking Features Surface
Garage Spaces 1.0
Exposure South
Total Parking Spaces 1
Building
Locker None
Others
Pets Allowed Restricted

