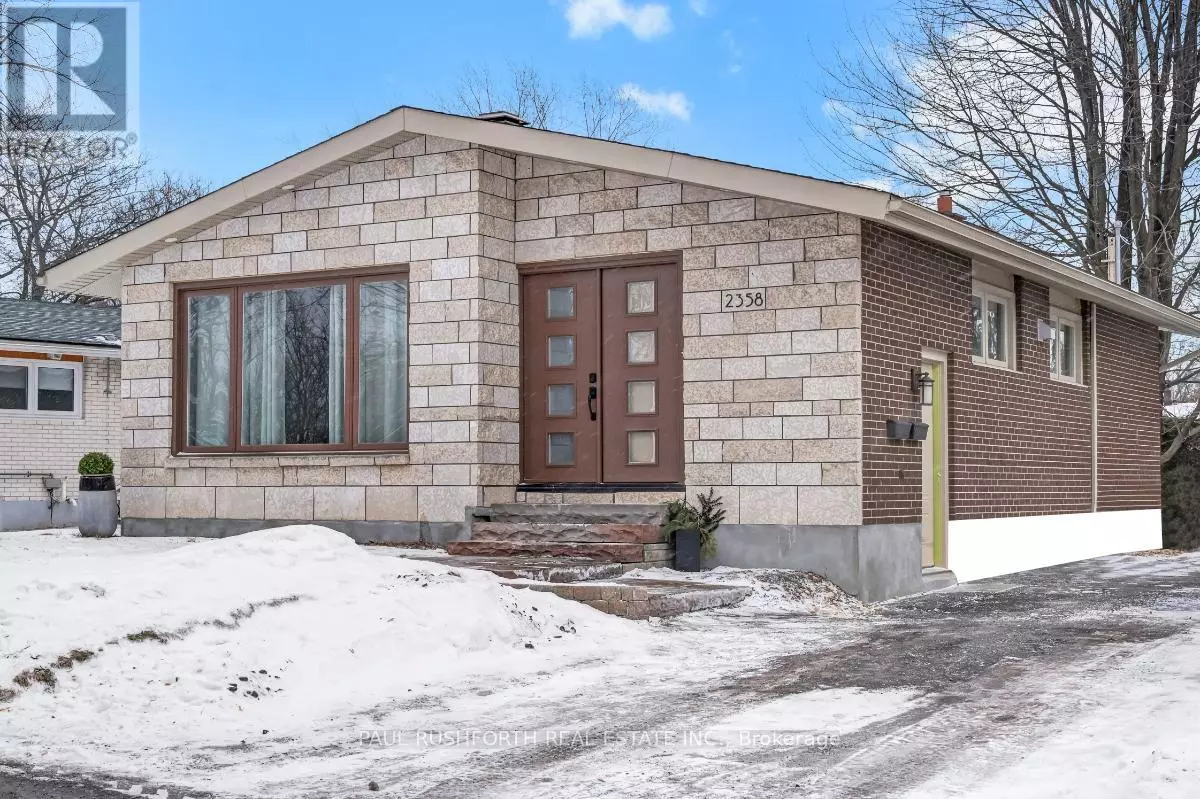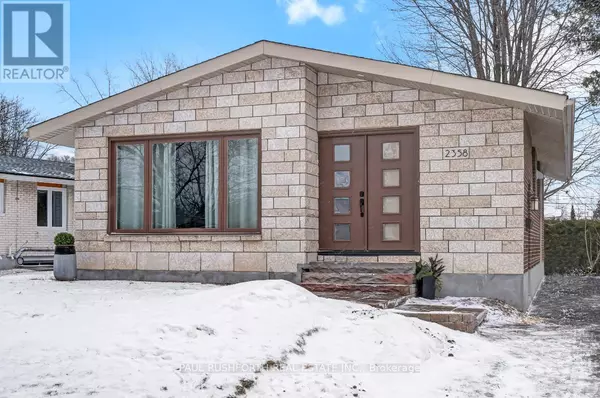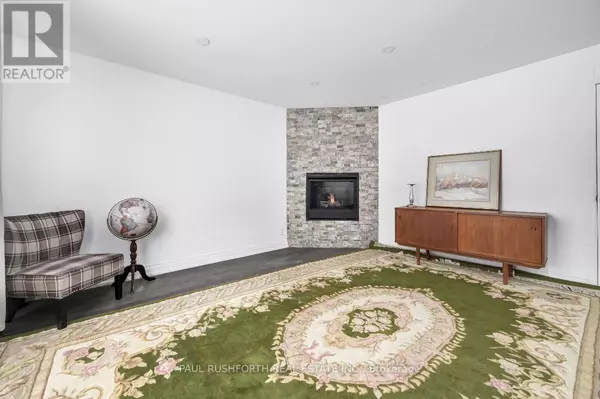5 Beds
2 Baths
5 Beds
2 Baths
Key Details
Property Type Single Family Home
Sub Type Freehold
Listing Status Active
Purchase Type For Sale
Subdivision 3704 - Hawthorne Meadows
MLS® Listing ID X11920009
Style Bungalow
Bedrooms 5
Originating Board Ottawa Real Estate Board
Property Description
Location
State ON
Rooms
Extra Room 1 Basement 2.36 m X 3.78 m Bathroom
Extra Room 2 Basement 4.8 m X 3.59 m Bedroom 4
Extra Room 3 Basement 3.54 m X 3.95 m Bedroom 5
Extra Room 4 Basement 3.64 m X 5.58 m Recreational, Games room
Extra Room 5 Basement 2.64 m X 1.89 m Laundry room
Extra Room 6 Main level 3.35 m X 3.15 m Bedroom
Interior
Heating Forced air
Cooling Central air conditioning
Fireplaces Number 1
Exterior
Parking Features No
View Y/N No
Total Parking Spaces 2
Private Pool No
Building
Story 1
Sewer Sanitary sewer
Architectural Style Bungalow
Others
Ownership Freehold







