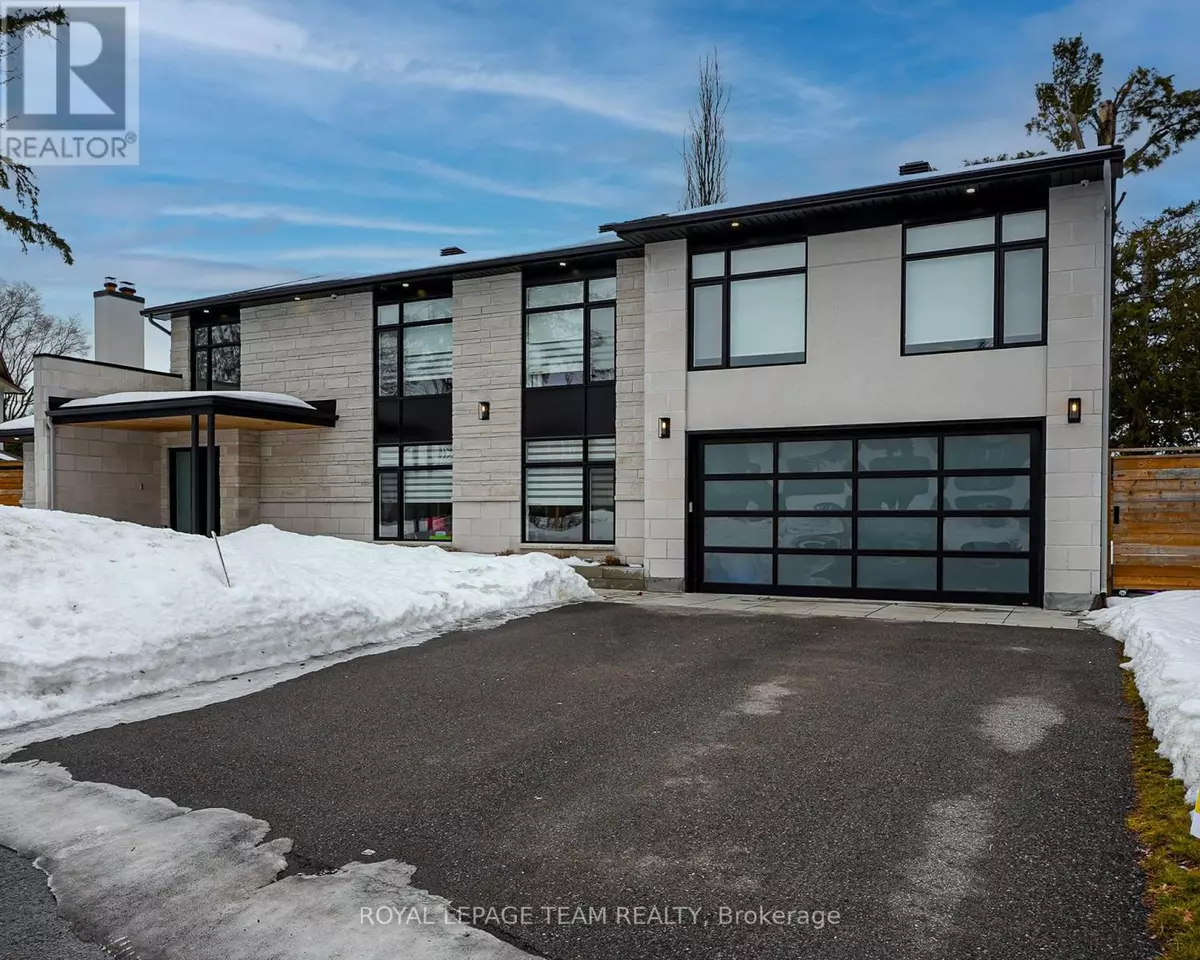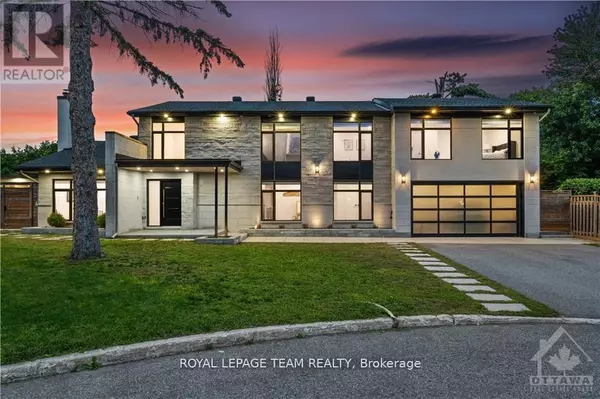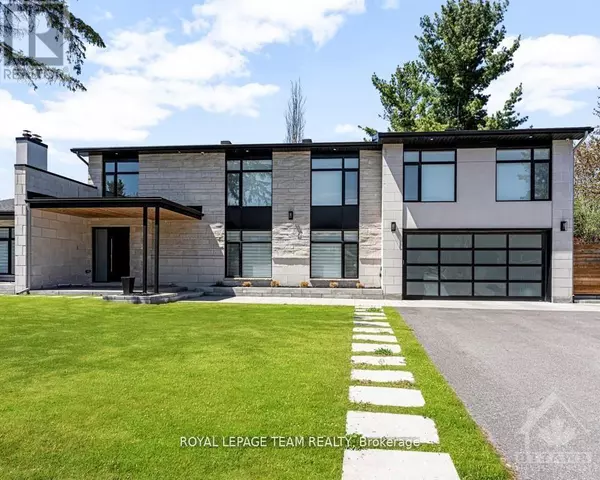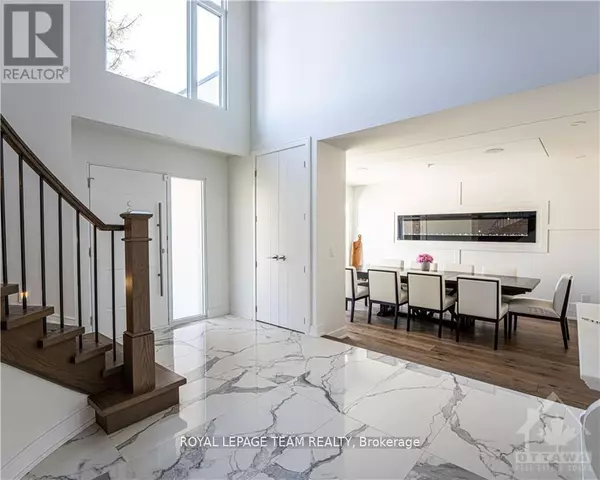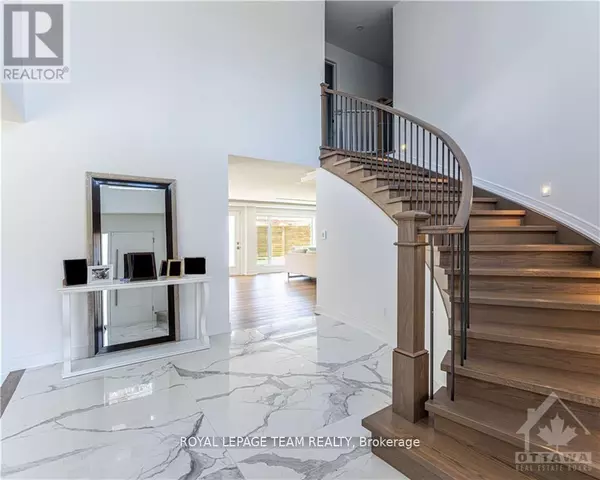4 Beds
6 Baths
4 Beds
6 Baths
Key Details
Property Type Single Family Home
Sub Type Freehold
Listing Status Active
Purchase Type For Sale
Subdivision 4804 - Hunt Club
MLS® Listing ID X11919972
Bedrooms 4
Half Baths 1
Originating Board Ottawa Real Estate Board
Property Description
Location
State ON
Rooms
Extra Room 1 Second level 4.64 m X 4.77 m Primary Bedroom
Extra Room 2 Second level 3.6 m X 3.55 m Bedroom
Extra Room 3 Second level 4.59 m X 3.63 m Bedroom
Extra Room 4 Second level 5.63 m X 3.73 m Bedroom
Extra Room 5 Lower level 11.07 m X 10.74 m Great room
Extra Room 6 Main level 7.46 m X 5.43 m Living room
Interior
Heating Forced air
Cooling Central air conditioning
Fireplaces Number 2
Exterior
Parking Features No
Fence Fenced yard
View Y/N No
Total Parking Spaces 6
Private Pool Yes
Building
Story 2
Sewer Sanitary sewer
Others
Ownership Freehold

