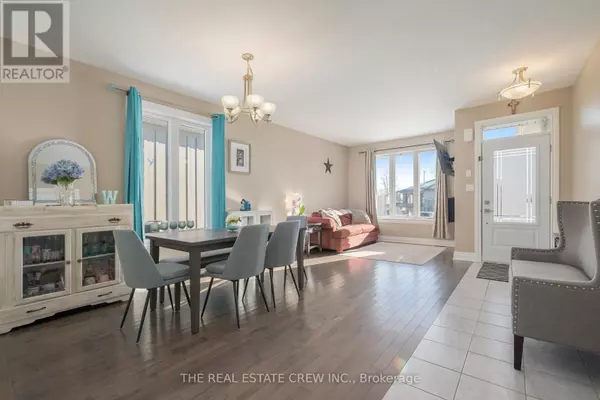REQUEST A TOUR If you would like to see this home without being there in person, select the "Virtual Tour" option and your agent will contact you to discuss available opportunities.
In-PersonVirtual Tour
$ 499,999
Est. payment | /mo
4 Beds
3 Baths
$ 499,999
Est. payment | /mo
4 Beds
3 Baths
Key Details
Property Type Single Family Home
Sub Type Freehold
Listing Status Active
Purchase Type For Sale
Subdivision 702 - Iroquois
MLS® Listing ID X11920355
Style Bungalow
Bedrooms 4
Originating Board Ottawa Real Estate Board
Property Description
Beautiful semi-detached home in the booming town of Iroquois! This newer quality built home offers an open concept living dinning and kitchen perfect for entertaining, a primary bed with a walk in closet, a second closet, an en-suite bath and patio door to the backyard deck. the second bed offers a large window and good closet space. Main bath with tubular skylight and laundry area. The kitchen has loads of counter cabinet space and a center island. The partially finished basement is great with high ceilings, a 3 piece bath, storage/mechanical/workshop room and an open concept great room. Move in ready with paved driveway, landscaping ,bbq gas line hook up, garage with hot and cold faucet, fenced yard, carpet free, owned on demand water heater, granite counters, pantry, 200 amp, deck and more... Walk to shopping, the beach and park area!!! (id:24570)
Location
State ON
Rooms
Extra Room 1 Main level 4.42 m X 4.46 m Living room
Extra Room 2 Main level 2.28 m X 4.45 m Dining room
Extra Room 3 Main level 3.93 m X 4.69 m Kitchen
Extra Room 4 Main level 5.81 m X 3.26 m Primary Bedroom
Extra Room 5 Main level 4.59 m X 2.82 m Bedroom
Interior
Heating Forced air
Cooling Central air conditioning, Air exchanger
Exterior
Parking Features Yes
View Y/N No
Total Parking Spaces 3
Private Pool No
Building
Story 1
Sewer Sanitary sewer
Architectural Style Bungalow
Others
Ownership Freehold







