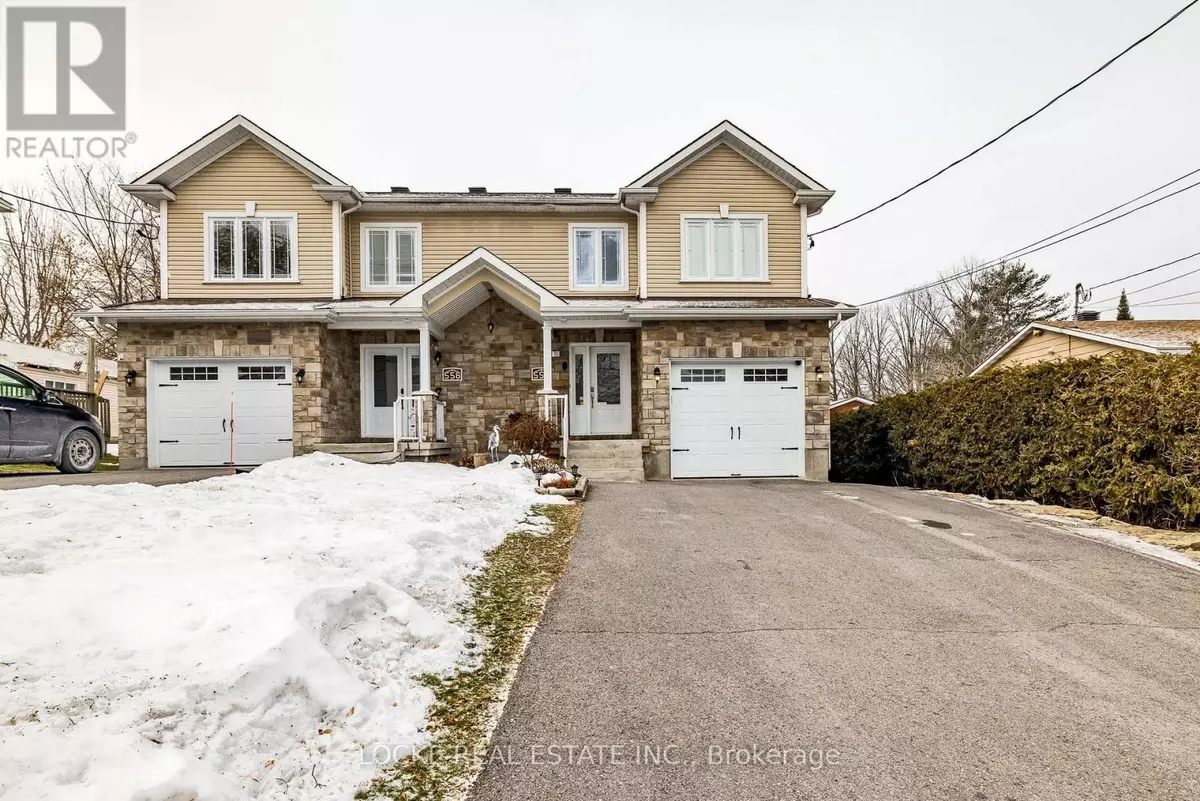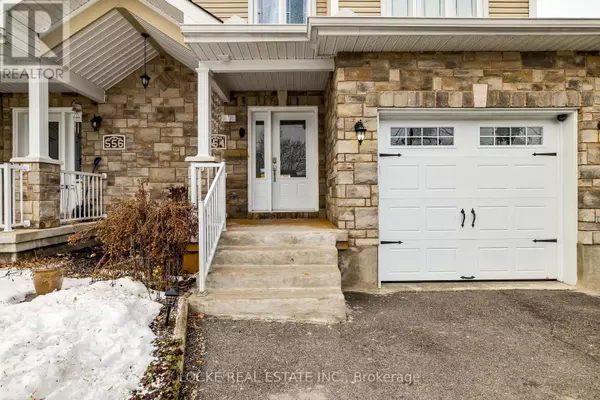3 Beds
2 Baths
3 Beds
2 Baths
Key Details
Property Type Single Family Home
Sub Type Freehold
Listing Status Active
Purchase Type For Sale
Subdivision 606 - Town Of Rockland
MLS® Listing ID X11920654
Bedrooms 3
Half Baths 1
Originating Board Ottawa Real Estate Board
Property Description
Location
State ON
Rooms
Extra Room 1 Second level 4.69 m X 3.55 m Primary Bedroom
Extra Room 2 Second level 3.73 m X 2.46 m Bedroom
Extra Room 3 Second level 3.47 m X 3.17 m Bedroom
Extra Room 4 Second level 2.74 m X 1.52 m Laundry room
Extra Room 5 Second level Measurements not available Bathroom
Extra Room 6 Main level 4.1 m X 3.35 m Living room
Interior
Heating Forced air
Cooling Central air conditioning
Flooring Hardwood, Ceramic
Exterior
Parking Features Yes
View Y/N No
Total Parking Spaces 5
Private Pool No
Building
Story 2
Sewer Sanitary sewer
Others
Ownership Freehold







