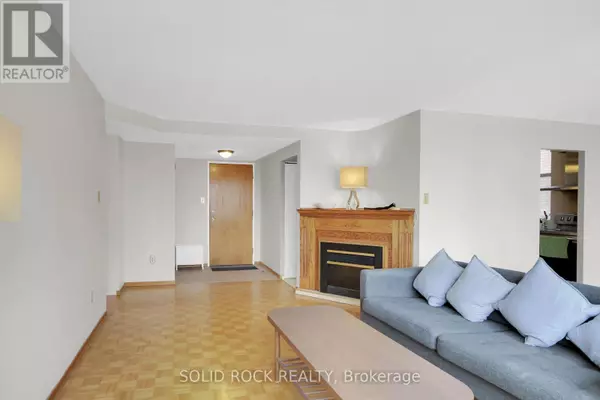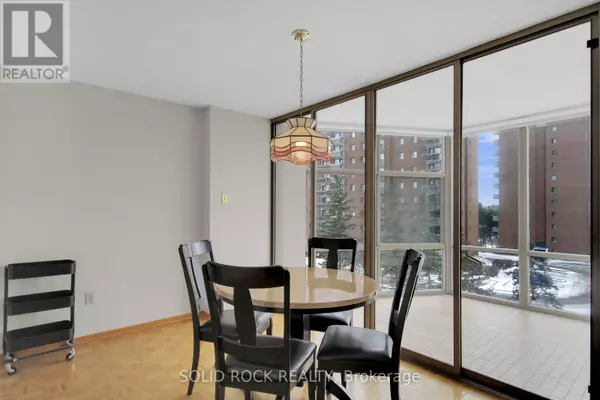2 Beds
2 Baths
999 SqFt
2 Beds
2 Baths
999 SqFt
Key Details
Property Type Condo
Sub Type Condominium/Strata
Listing Status Active
Purchase Type For Sale
Square Footage 999 sqft
Price per Sqft $329
Subdivision 2604 - Emerald Woods/Sawmill Creek
MLS® Listing ID X11921396
Bedrooms 2
Condo Fees $707/mo
Originating Board Ottawa Real Estate Board
Property Description
Location
State ON
Rooms
Extra Room 1 Main level 4.45 m X 3.2 m Primary Bedroom
Extra Room 2 Main level 3.84 m X 2.69 m Bedroom 2
Extra Room 3 Main level 2.77 m X 3.38 m Dining room
Extra Room 4 Main level 6 m X 3.51 m Living room
Extra Room 5 Main level 2.64 m X 3.3 m Kitchen
Extra Room 6 Main level 2.97 m X 2.29 m Solarium
Interior
Heating Baseboard heaters
Cooling Central air conditioning
Flooring Parquet, Tile
Fireplaces Number 1
Exterior
Parking Features No
Community Features Pet Restrictions, Community Centre
View Y/N No
Total Parking Spaces 1
Private Pool Yes
Others
Ownership Condominium/Strata







