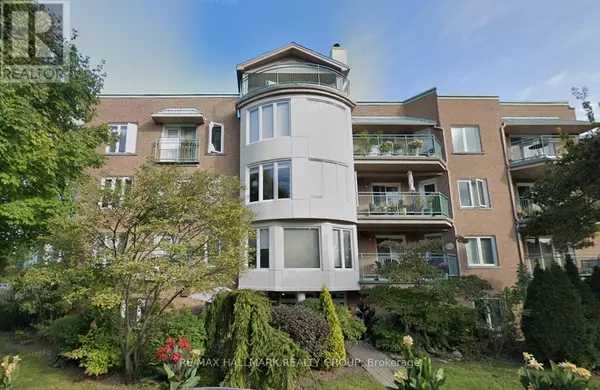2 Beds
2 Baths
1,199 SqFt
2 Beds
2 Baths
1,199 SqFt
Key Details
Property Type Condo
Sub Type Condominium/Strata
Listing Status Active
Purchase Type For Sale
Square Footage 1,199 sqft
Price per Sqft $437
Subdivision 3501 - Overbrook
MLS® Listing ID X11921810
Bedrooms 2
Condo Fees $992/mo
Originating Board Ottawa Real Estate Board
Property Description
Location
State ON
Rooms
Extra Room 1 Main level 2 m X 1.29 m Foyer
Extra Room 2 Main level 4 m X 4.85 m Living room
Extra Room 3 Main level 3.18 m X 4.85 m Dining room
Extra Room 4 Main level 3.31 m X 3.08 m Kitchen
Extra Room 5 Main level 5.43 m X 3.88 m Primary Bedroom
Extra Room 6 Main level 4.27 m X 2.29 m Other
Interior
Heating Heat Pump
Cooling Central air conditioning
Flooring Hardwood
Exterior
Parking Features Yes
Community Features Pet Restrictions
View Y/N No
Total Parking Spaces 1
Private Pool No
Others
Ownership Condominium/Strata







