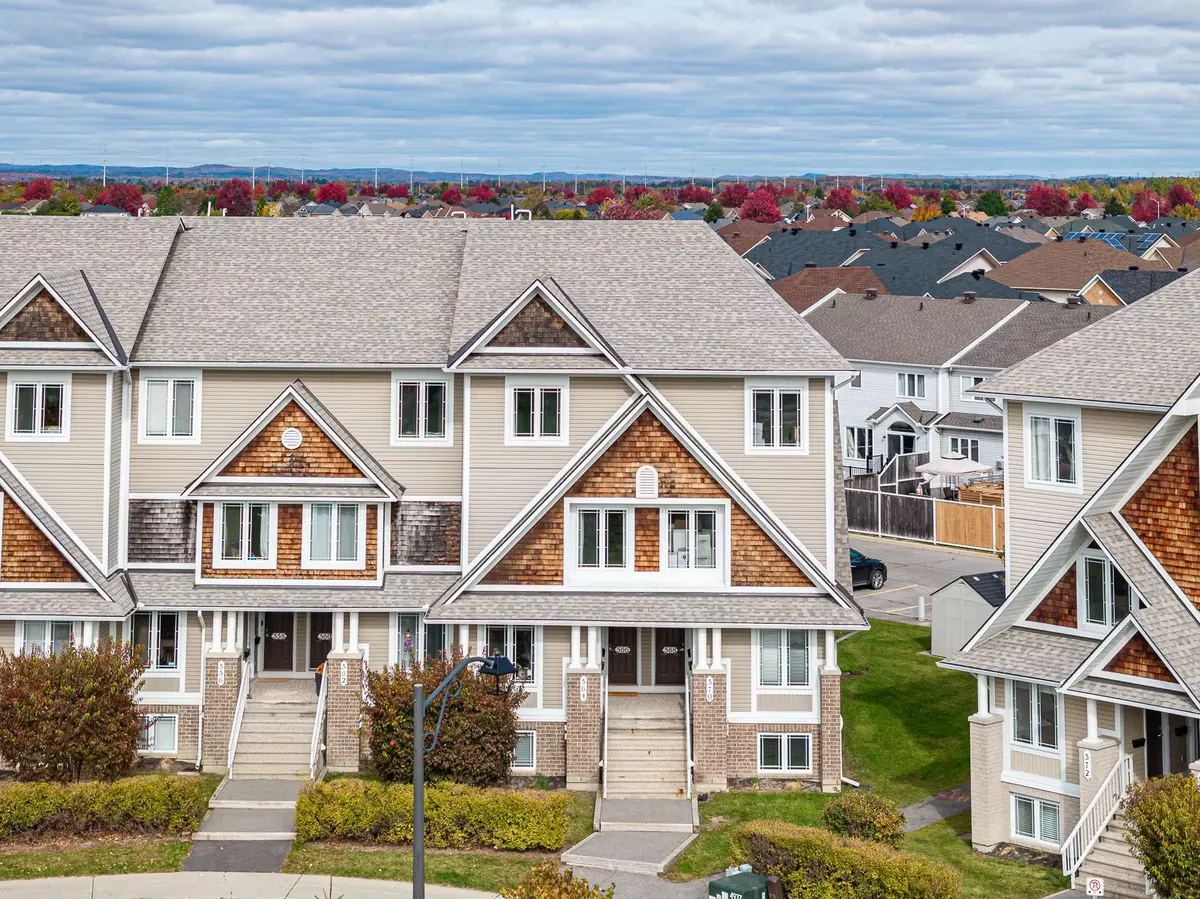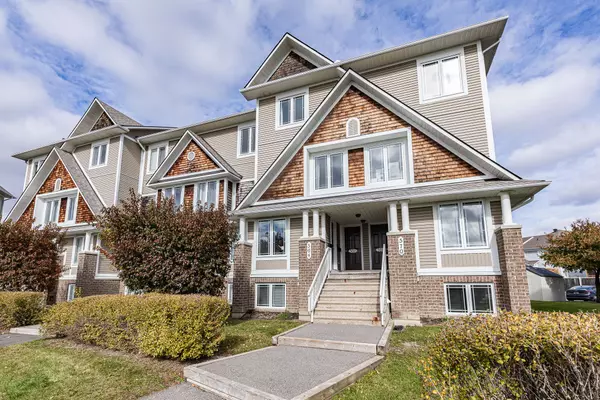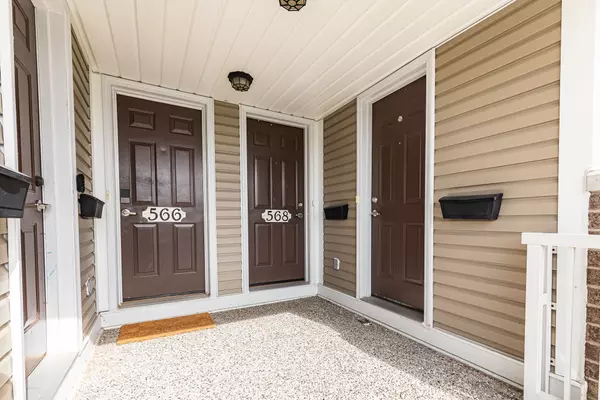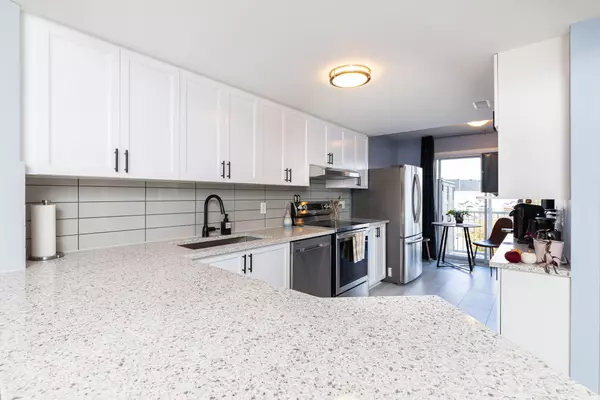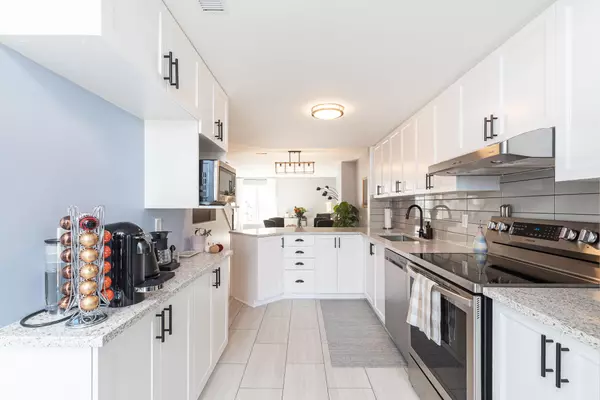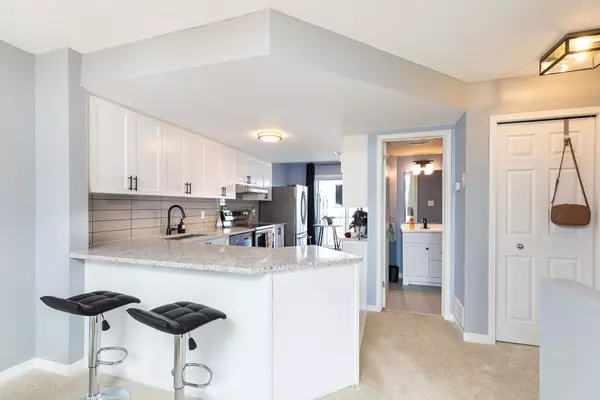REQUEST A TOUR If you would like to see this home without being there in person, select the "Virtual Tour" option and your agent will contact you to discuss available opportunities.
In-PersonVirtual Tour
$ 435,000
Est. payment | /mo
2 Beds
3 Baths
$ 435,000
Est. payment | /mo
2 Beds
3 Baths
Key Details
Property Type Condo
Sub Type Condo Townhouse
Listing Status Active
Purchase Type For Sale
Approx. Sqft 1200-1399
MLS Listing ID X11922245
Style Stacked Townhouse
Bedrooms 2
HOA Fees $389
Annual Tax Amount $2,833
Tax Year 2024
Property Description
SOUTH FACING UPPER UNIT WITH 2 PARKINGS! Facing a park, this 2 BED/3BATH townhome has been IMMACULATELY MAINTAINED by its owners. The main level boasts a OPEN-CONCEPT dining and living areas with gorgeous views of the park. The chef's kitchen features QUARTZ COUNTERS, stainless steel appliances, classic subway tile backsplash & a HANDY BAR COUNTER, finished with matt black hardware and neutral tone floor tiles. In the back of the kitchen, a SUNNY breakfast area with patio doors accessing your private balcony, to the side, an ENVIABLE-SIZED WALK-IN-PANTRY for all your storage needs! Up the stairs, a second balcony, TWO SPACIOUS bedrooms, EACH WITH AN EN-SUITE BATH & a convenient utility/laundry room complete this floor. Low maintenance floors, updated tiles and vanity. WALK to parks, schools, trails, pond, and just a minutes to shopping & transits. MODERN, TASTEFULLY UPDATED & MOVE-IN READY
Location
State ON
County Ottawa
Community 1118 - Avalon East
Area Ottawa
Region 1118 - Avalon East
City Region 1118 - Avalon East
Rooms
Family Room No
Basement None
Kitchen 1
Interior
Interior Features None
Cooling Central Air
Inclusions Fridge, Stove, Dishwasher, Dryer, Washer, Hood Fan, Drape Tracks, Curtains, Blinds
Laundry In-Suite Laundry
Exterior
Parking Features Surface
Garage Spaces 2.0
View Park/Greenbelt
Exposure South
Total Parking Spaces 2
Building
Locker None
Others
Pets Allowed Restricted
Listed by SUTTON GROUP - OTTAWA REALTY

