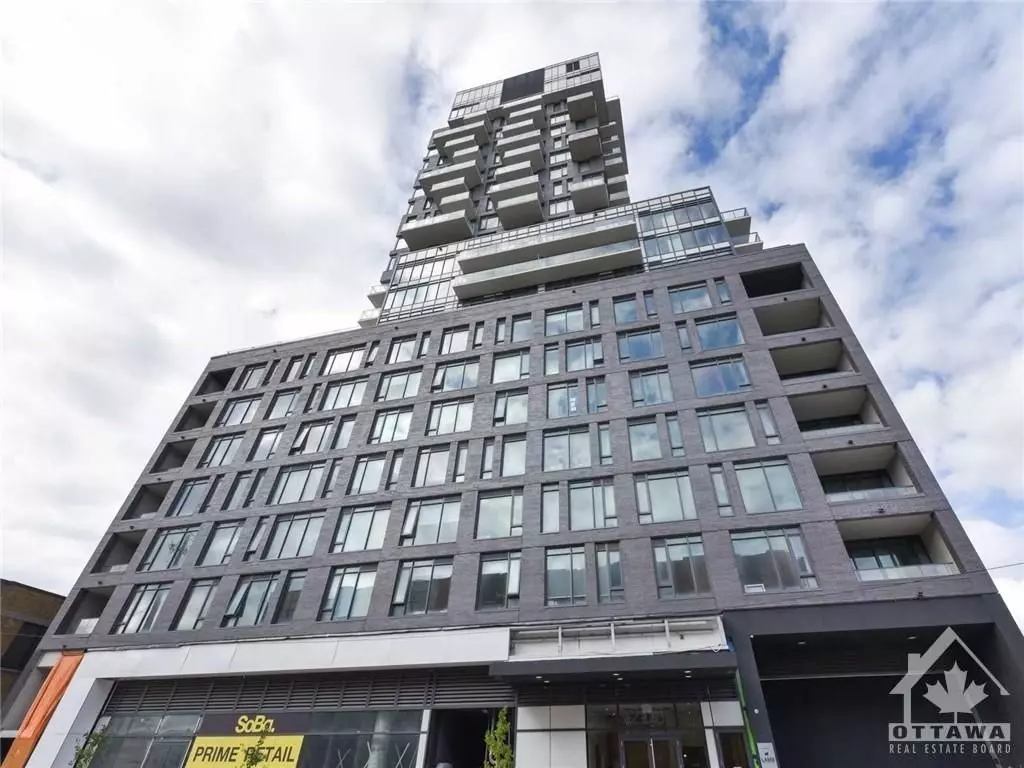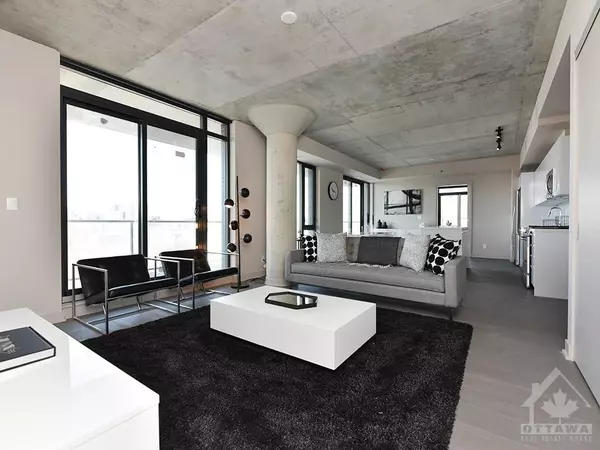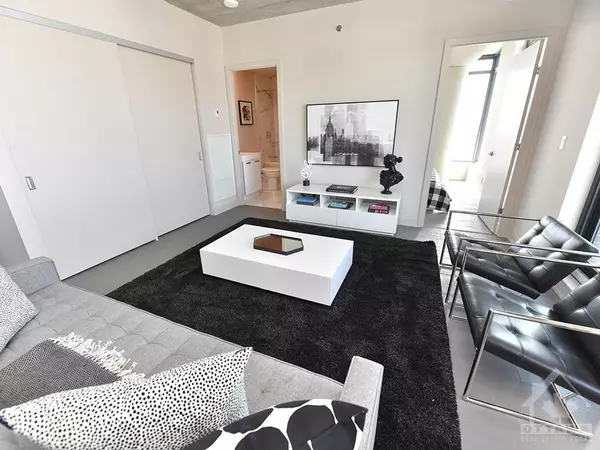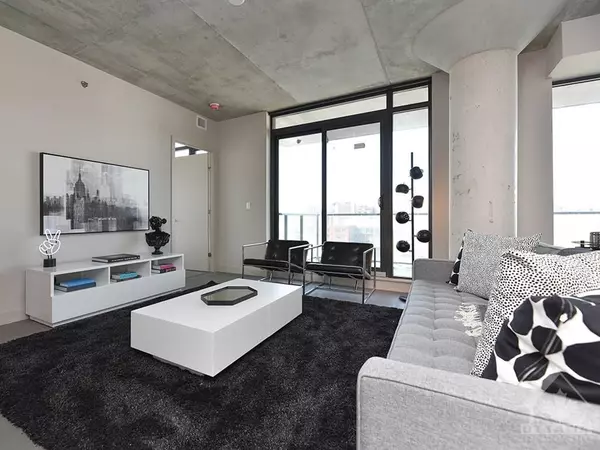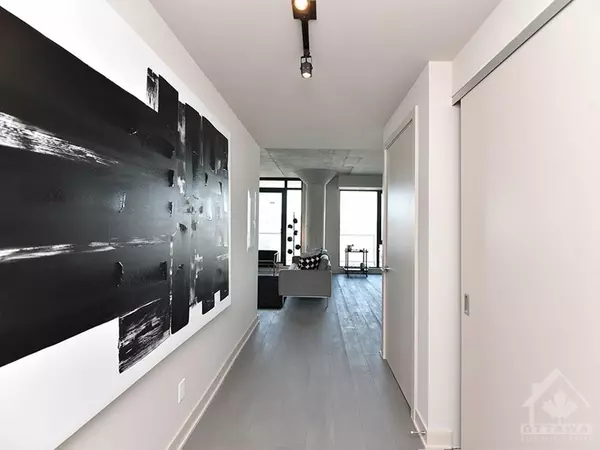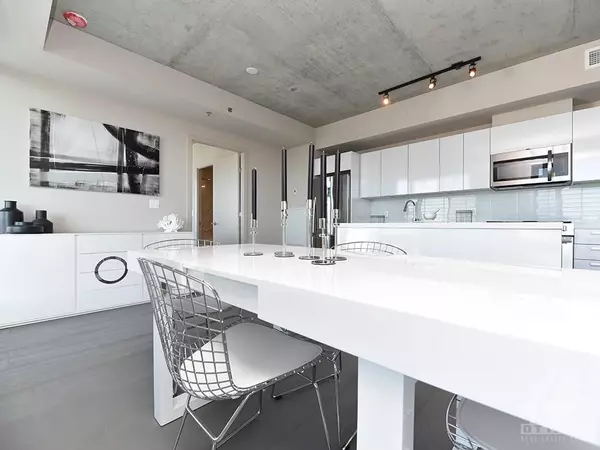REQUEST A TOUR If you would like to see this home without being there in person, select the "Virtual Tour" option and your agent will contact you to discuss available opportunities.
In-PersonVirtual Tour
$ 679,900
Est. payment | /mo
2 Beds
2 Baths
$ 679,900
Est. payment | /mo
2 Beds
2 Baths
Key Details
Property Type Condo
Sub Type Condo Apartment
Listing Status Active
Purchase Type For Sale
Approx. Sqft 1200-1399
MLS Listing ID X11922400
Style Apartment
Bedrooms 2
HOA Fees $1,070
Annual Tax Amount $6,022
Tax Year 2024
Property Description
Flooring: Hardwood, This is a bright and spacious open concept 2BD+ 2bth approx. 1277sqft unit with Panoramic North Eastern and Western views straight towards the Parliament. Quiet and comfortable with a great layout, the unit has modern quality finishes such as exposed concrete ceiling and feature walls, Stainless Steel Kitchen appliances including a full gas range, in-suite laundry and Gas hook up on the balcony for BBQs. Unit features high end Quartz counters and hardwood floors throughout. SoBa is centrally located close to all amenities and within walking distance of transit, entertainment, dinning and more. Building is equipped with indoor gym, outdoor seasonal pool and party room. Parking is underground 1 spot included - additional spot if desired can be purchased separately for $44,900. Actual finishes and furnishings in unit may differ from those shown in photos.
Location
State ON
County Ottawa
Community 4103 - Ottawa Centre
Area Ottawa
Zoning Residential
Region 4103 - Ottawa Centre
City Region 4103 - Ottawa Centre
Rooms
Family Room No
Basement None
Kitchen 0
Interior
Interior Features None
Cooling Central Air
Laundry Ensuite
Exterior
Parking Features None, Underground
Garage Spaces 1.0
Roof Type Unknown
Exposure North East
Total Parking Spaces 1
Building
Foundation Other
Locker None
Others
Pets Allowed Restricted
Listed by BRAD J. LAMB REALTY INC.

