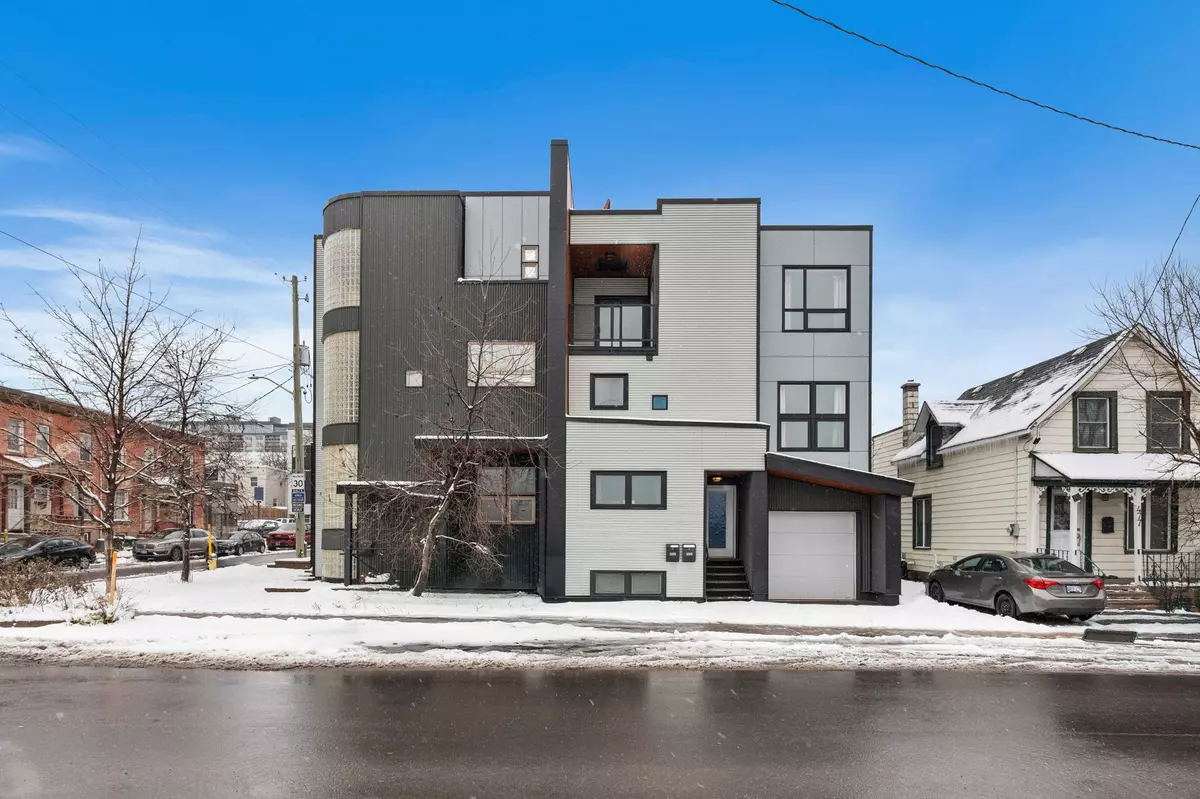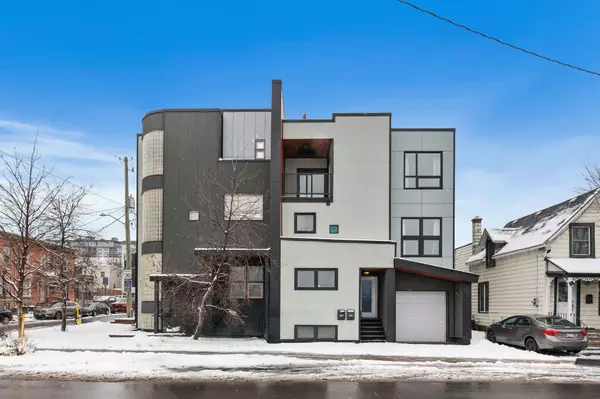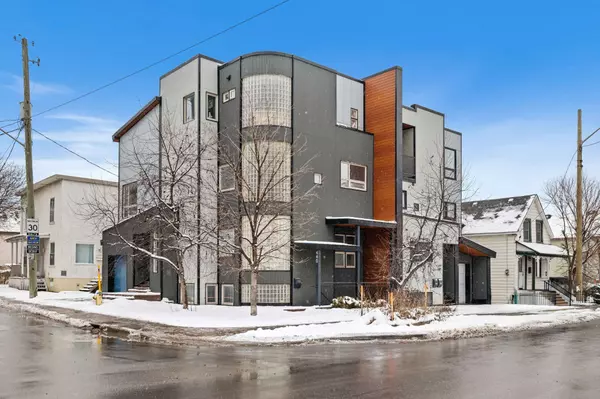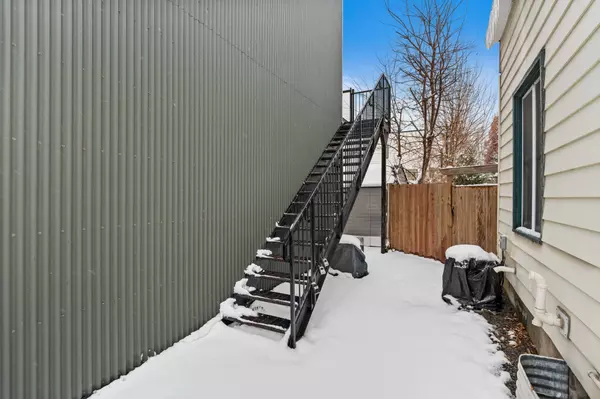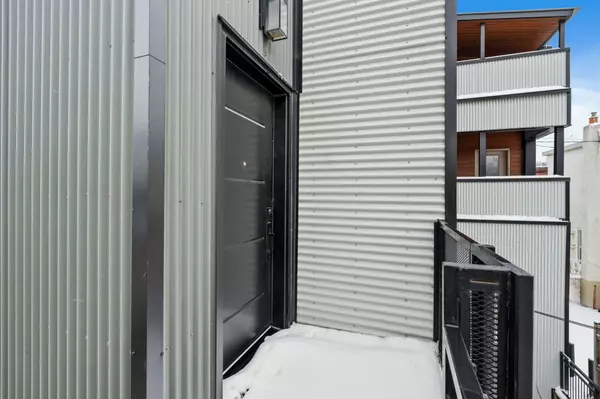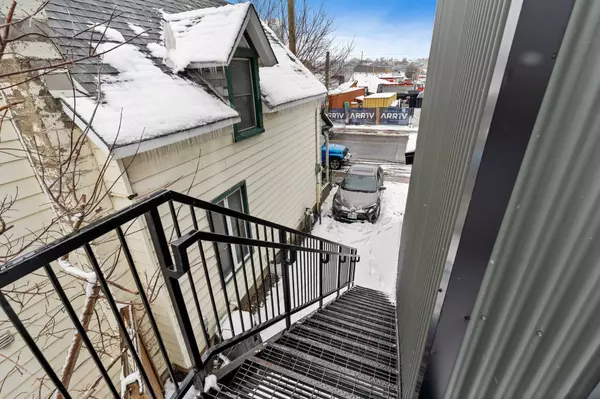3 Beds
2 Baths
3 Beds
2 Baths
Key Details
Property Type Multi-Family
Sub Type Semi-Detached
Listing Status Active
Purchase Type For Sale
MLS Listing ID X11922767
Style 3-Storey
Bedrooms 3
Annual Tax Amount $8,747
Tax Year 2024
Property Description
Location
State ON
County Ottawa
Community 4205 - West Centre Town
Area Ottawa
Region 4205 - West Centre Town
City Region 4205 - West Centre Town
Rooms
Family Room No
Basement Full, Finished
Kitchen 2
Separate Den/Office 1
Interior
Interior Features Storage, Water Heater Owned, Accessory Apartment, In-Law Suite
Cooling Central Air
Inclusions 2 Fridges, 2 Stoves, Dishwasher, 2 Hood Fans, 2 Washers, 2 Dryers, All Light Fixtures, Auto Garage Door Opener, Drapery Tracks, Window Blinds, Hot Water Tank, Murphy Bed, All Kitchen Accessories and Furniture in the SDU.
Exterior
Parking Features Inside Entry, Lane
Garage Spaces 2.0
Pool None
Roof Type Unknown
Lot Frontage 33.99
Lot Depth 49.25
Total Parking Spaces 2
Building
Foundation Concrete

