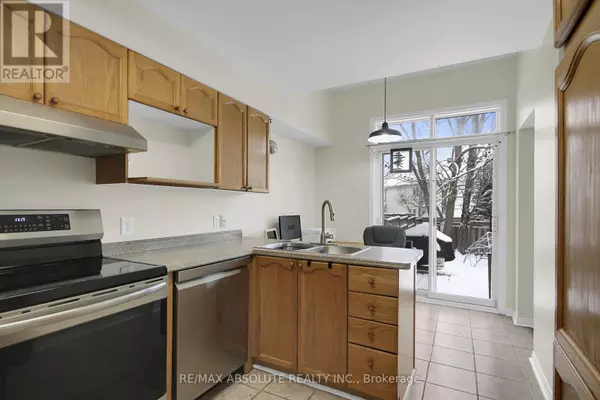3 Beds
2 Baths
3 Beds
2 Baths
Key Details
Property Type Townhouse
Sub Type Townhouse
Listing Status Active
Purchase Type For Sale
Subdivision 7706 - Barrhaven - Longfields
MLS® Listing ID X11922429
Bedrooms 3
Half Baths 1
Originating Board Ottawa Real Estate Board
Property Description
Location
State ON
Rooms
Extra Room 1 Second level 4.16 m X 3.71 m Primary Bedroom
Extra Room 2 Second level 2.87 m X 2.61 m Bedroom
Extra Room 3 Second level 3.09 m X 2.87 m Bedroom 2
Extra Room 4 Second level 2.56 m X 1.49 m Bathroom
Extra Room 5 Lower level 4.57 m X 3.3 m Family room
Extra Room 6 Lower level 4.59 m X 2.36 m Laundry room
Interior
Heating Forced air
Cooling Central air conditioning
Flooring Tile, Laminate, Hardwood, Vinyl
Fireplaces Number 1
Exterior
Parking Features Yes
Fence Fenced yard
View Y/N No
Total Parking Spaces 2
Private Pool No
Building
Story 2
Sewer Sanitary sewer
Others
Ownership Freehold







