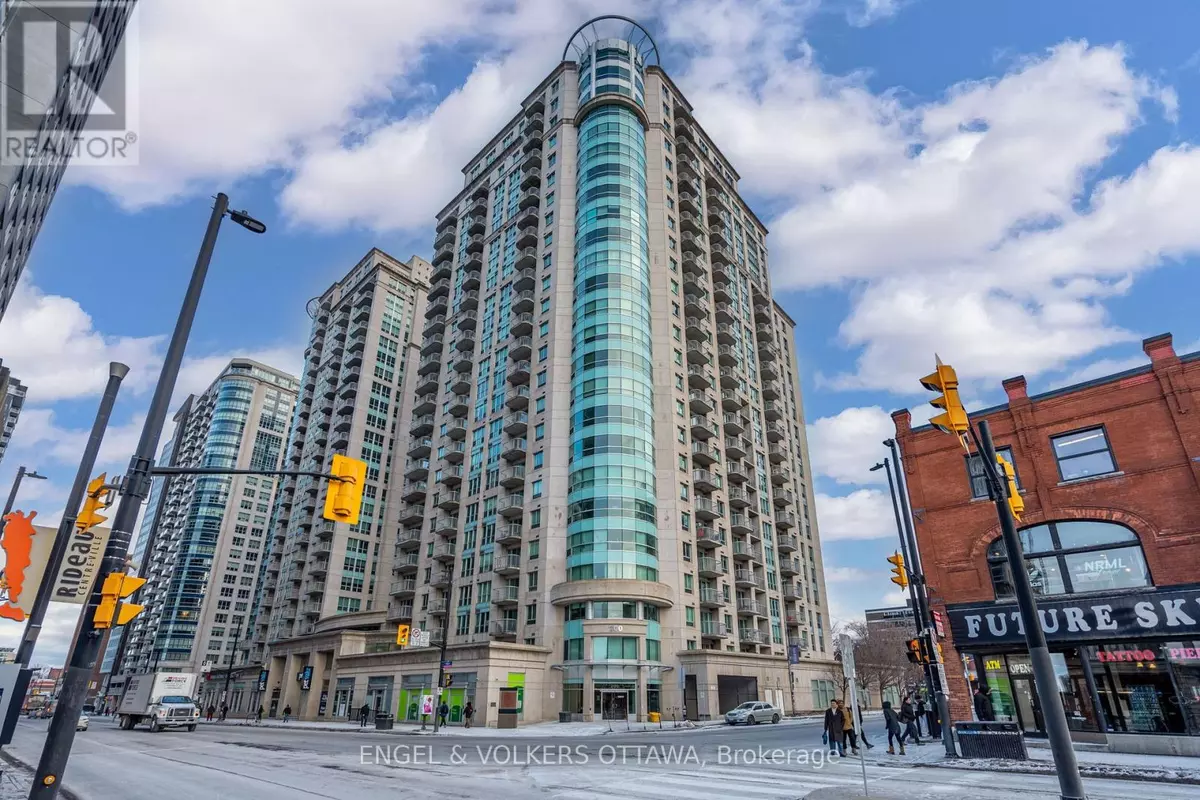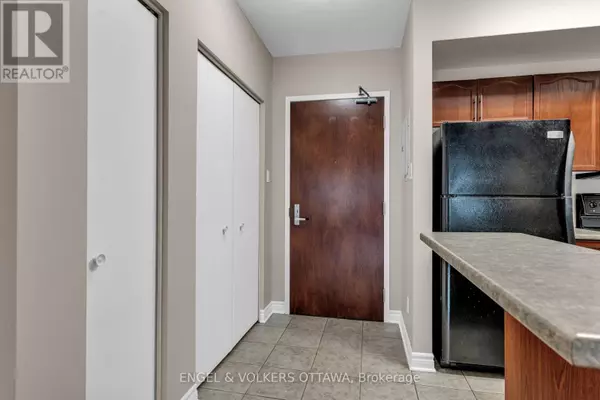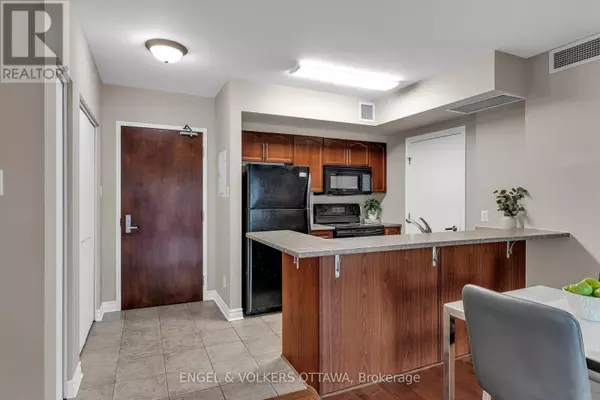1 Bed
1 Bath
599 SqFt
1 Bed
1 Bath
599 SqFt
Key Details
Property Type Condo
Sub Type Condominium/Strata
Listing Status Active
Purchase Type For Sale
Square Footage 599 sqft
Price per Sqft $565
Subdivision 4003 - Sandy Hill
MLS® Listing ID X11922591
Bedrooms 1
Condo Fees $459/mo
Originating Board Ottawa Real Estate Board
Property Description
Location
State ON
Rooms
Extra Room 1 Main level 1.31 m X 2.35 m Foyer
Extra Room 2 Main level 2.45 m X 2.65 m Kitchen
Extra Room 3 Main level 4.31 m X 2.51 m Dining room
Extra Room 4 Main level 3.22 m X 3.84 m Living room
Extra Room 5 Main level 2.71 m X 4.09 m Primary Bedroom
Extra Room 6 Main level 1.42 m X 2.44 m Bathroom
Interior
Heating Forced air
Cooling Central air conditioning
Flooring Tile, Hardwood
Exterior
Parking Features No
Community Features Pet Restrictions
View Y/N No
Private Pool Yes
Others
Ownership Condominium/Strata







