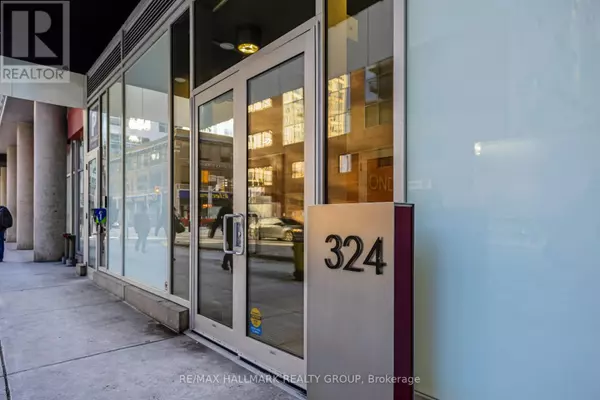2 Beds
1 Bath
599 SqFt
2 Beds
1 Bath
599 SqFt
Key Details
Property Type Condo
Sub Type Condominium/Strata
Listing Status Active
Purchase Type For Sale
Square Footage 599 sqft
Price per Sqft $709
Subdivision 4102 - Ottawa Centre
MLS® Listing ID X11922717
Bedrooms 2
Condo Fees $513/mo
Originating Board Ottawa Real Estate Board
Property Description
Location
State ON
Rooms
Extra Room 1 Main level 3.2 m X 2.15 m Kitchen
Extra Room 2 Main level 2.76 m X 2.2 m Den
Extra Room 3 Main level 6.32 m X 3.09 m Living room
Extra Room 4 Main level 3.2 m X 2.79 m Bedroom
Extra Room 5 Main level 2.76 m X 2.26 m Bathroom
Interior
Heating Forced air
Cooling Central air conditioning
Exterior
Parking Features Yes
Community Features Pet Restrictions
View Y/N Yes
View City view
Total Parking Spaces 1
Private Pool Yes
Others
Ownership Condominium/Strata







