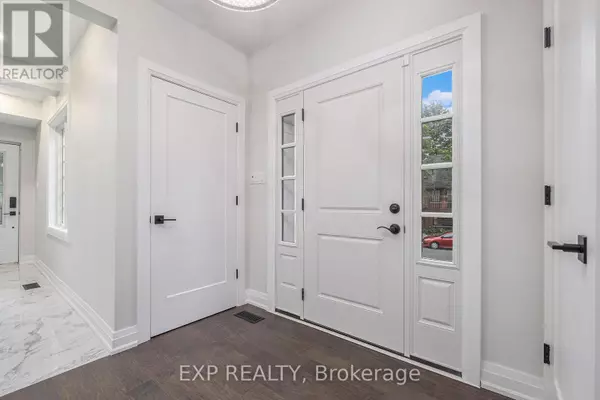4 Beds
4 Baths
2,499 SqFt
4 Beds
4 Baths
2,499 SqFt
Key Details
Property Type Single Family Home
Sub Type Freehold
Listing Status Active
Purchase Type For Sale
Square Footage 2,499 sqft
Price per Sqft $919
Subdivision 3201 - Rockcliffe
MLS® Listing ID X11922732
Bedrooms 4
Half Baths 1
Originating Board Ottawa Real Estate Board
Property Description
Location
State ON
Rooms
Extra Room 1 Second level 4.8 m X 4.54 m Primary Bedroom
Extra Room 2 Second level 2.94 m X 2.41 m Sitting room
Extra Room 3 Second level 4.14 m X 3.81 m Bedroom
Extra Room 4 Second level 3.32 m X 2.87 m Bedroom
Extra Room 5 Third level 4.14 m X 3.02 m Bedroom
Extra Room 6 Third level 7.74 m X 3.53 m Loft
Interior
Heating Forced air
Cooling Central air conditioning
Fireplaces Number 1
Exterior
Parking Features Yes
View Y/N No
Total Parking Spaces 6
Private Pool No
Building
Story 2
Sewer Sanitary sewer
Others
Ownership Freehold







