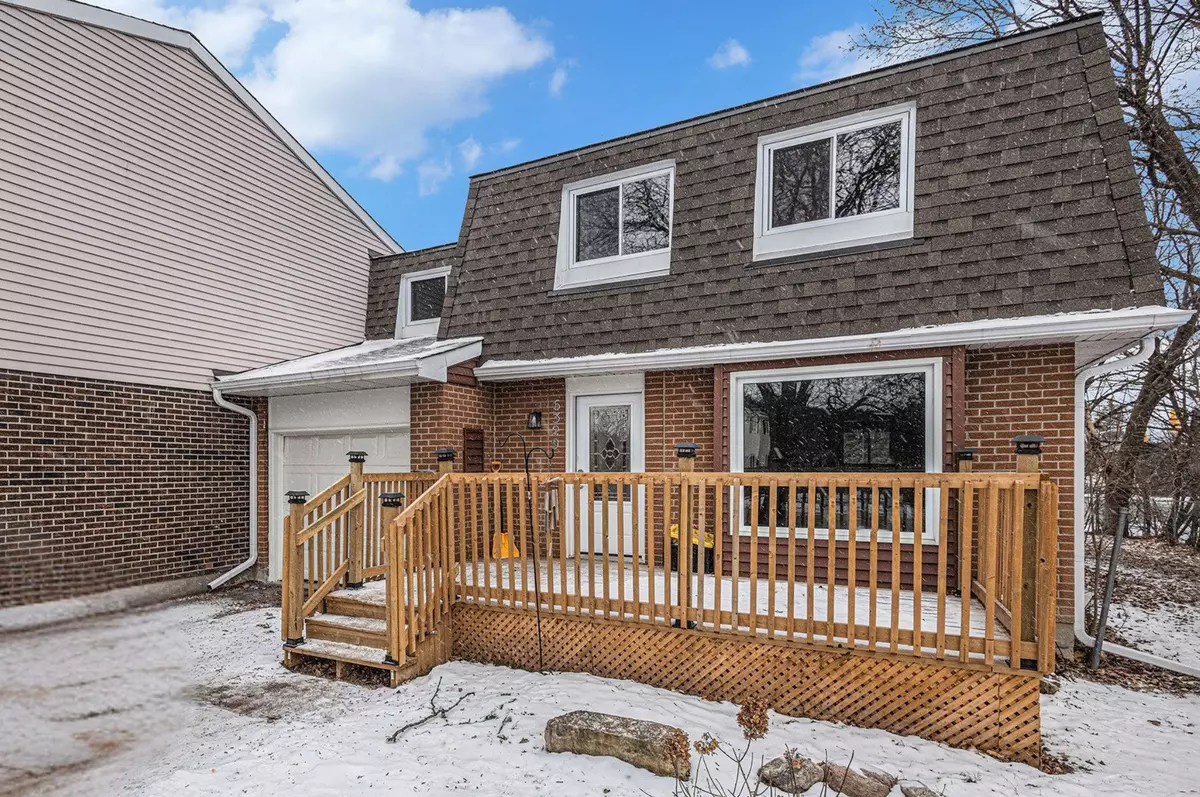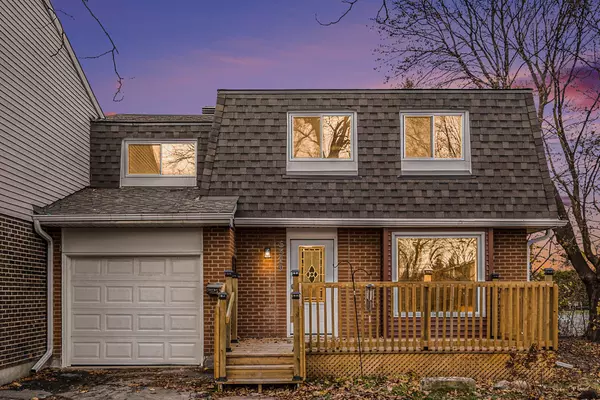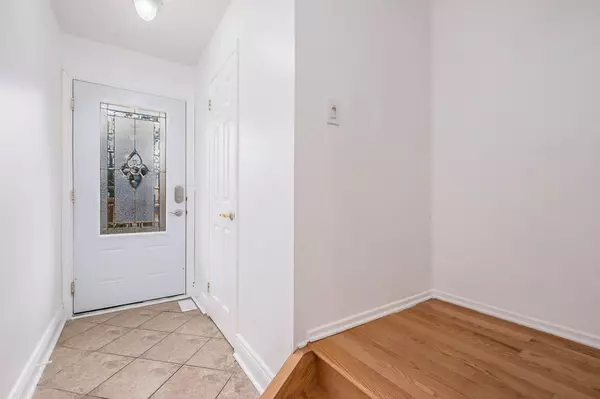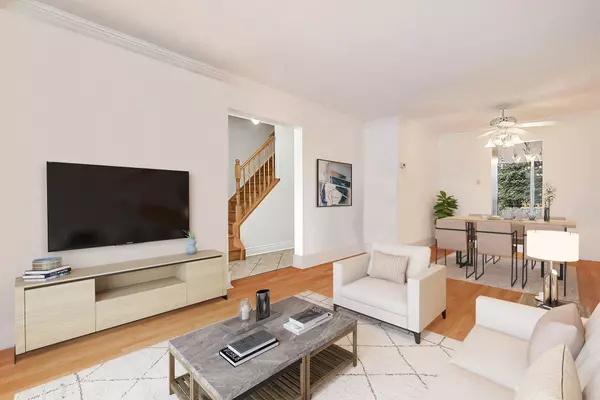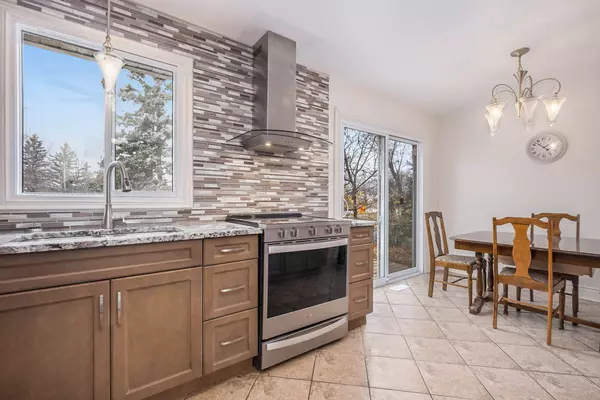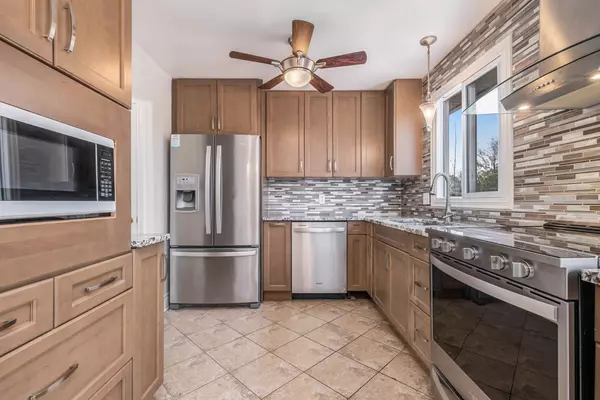REQUEST A TOUR If you would like to see this home without being there in person, select the "Virtual Tour" option and your agent will contact you to discuss available opportunities.
In-PersonVirtual Tour
$ 609,900
Est. payment | /mo
5 Beds
2 Baths
$ 609,900
Est. payment | /mo
5 Beds
2 Baths
Key Details
Property Type Townhouse
Sub Type Att/Row/Townhouse
Listing Status Active
Purchase Type For Sale
MLS Listing ID X11923182
Style 2-Storey
Bedrooms 5
Annual Tax Amount $4,012
Tax Year 2024
Property Description
Charming 5-Bedroom Home in the Heart of Orleans! This beautifully updated home is perfectly situated in one of Orleans' most desirable neighborhoods. Offering space, comfort, and an unbeatable location, perfect for your growing family. The spacious open-concept living/dining area is flooded with natural light, providing the ideal setting for family gatherings. Step into the heart of the home, an updated, eat in kitchen that seamlessly combines style and functionality. Boasting modern s/s appliances, sleek countertops, and ample cabinetry, this kitchen is a chefs dream. Upstairs, 5 large bedrooms offer endless possibilities imagine transforming them into cozy retreats, inspiring home offices, or vibrant playrooms. The backyard is your private retreat, ideal for relaxing or entertaining. Located steps from parks, NCC trails, top schools, future LRT, restaurants, shopping, and highway access this home has it all. Don't miss your chance to live in this vibrant, family-friendly community. Windows & roof 2023
Location
State ON
County Ottawa
Community 2004 - Convent Glen North
Area Ottawa
Region 2004 - Convent Glen North
City Region 2004 - Convent Glen North
Rooms
Family Room Yes
Basement Full
Kitchen 1
Interior
Interior Features None
Cooling Central Air
Exterior
Exterior Feature Deck
Parking Features Lane
Garage Spaces 4.0
Pool None
Roof Type Asphalt Shingle
Lot Frontage 60.09
Lot Depth 101.29
Total Parking Spaces 4
Building
Foundation Poured Concrete
Listed by BENNETT PROPERTY SHOP REALTY

