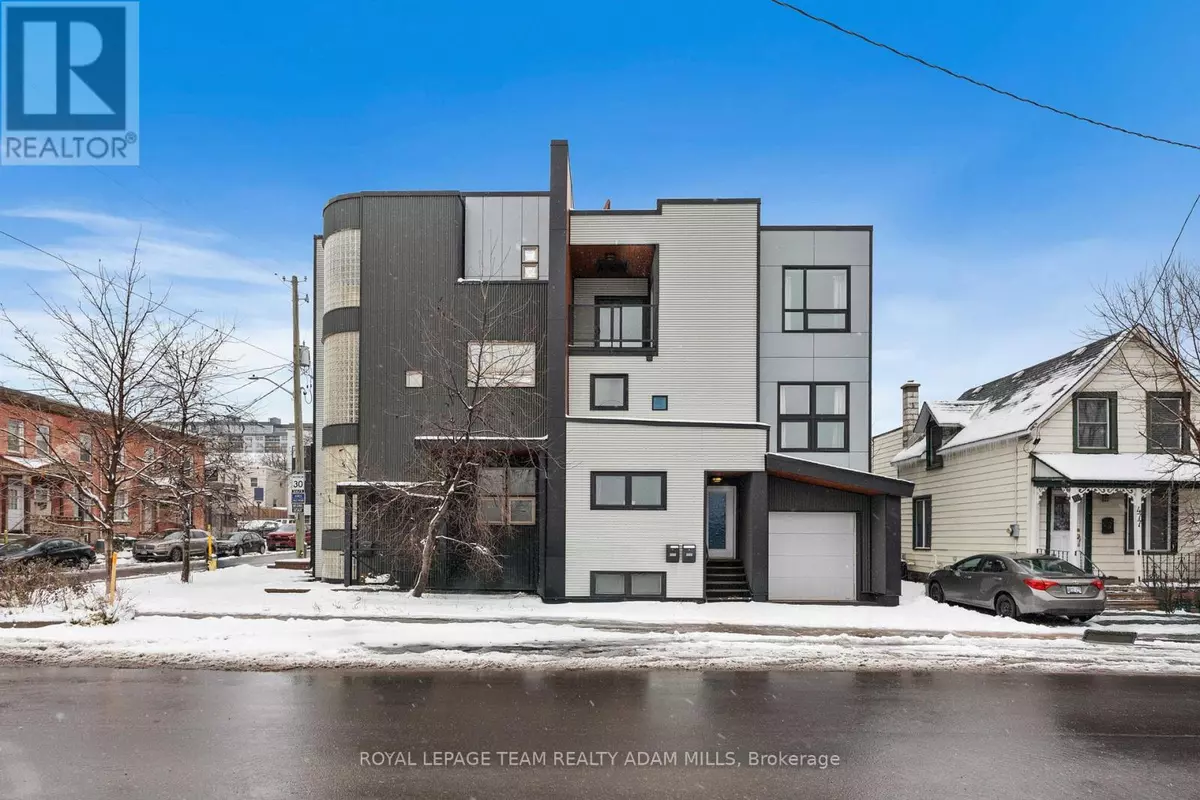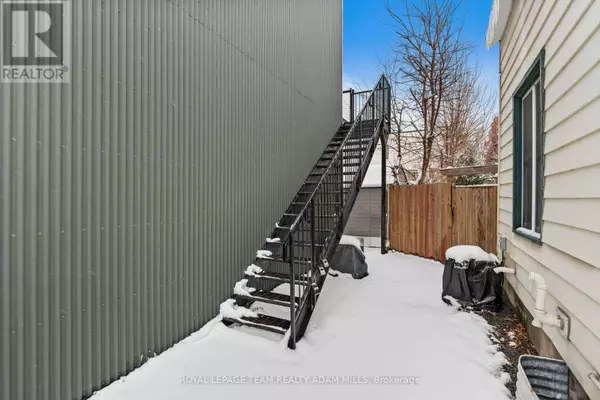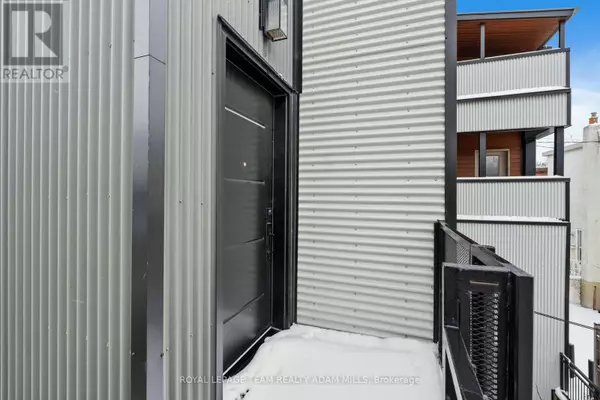3 Beds
2 Baths
3 Beds
2 Baths
Key Details
Property Type Single Family Home
Sub Type Freehold
Listing Status Active
Purchase Type For Sale
Subdivision 4205 - West Centre Town
MLS® Listing ID X11922767
Bedrooms 3
Originating Board Ottawa Real Estate Board
Property Description
Location
State ON
Rooms
Extra Room 1 Second level 3.14 m X 2.92 m Living room
Extra Room 2 Second level 1.28 m X 2.32 m Bedroom 2
Extra Room 3 Second level 2.5 m X 3.84 m Bedroom
Extra Room 4 Second level 3.26 m X 2.68 m Kitchen
Extra Room 5 Third level 5.3 m X 5.21 m Bedroom 3
Extra Room 6 Third level 4.29 m X 3.05 m Bathroom
Interior
Heating Forced air
Cooling Central air conditioning
Flooring Vinyl, Hardwood
Exterior
Parking Features Yes
Community Features Community Centre
View Y/N No
Total Parking Spaces 2
Private Pool No
Building
Story 3
Sewer Sanitary sewer
Others
Ownership Freehold







