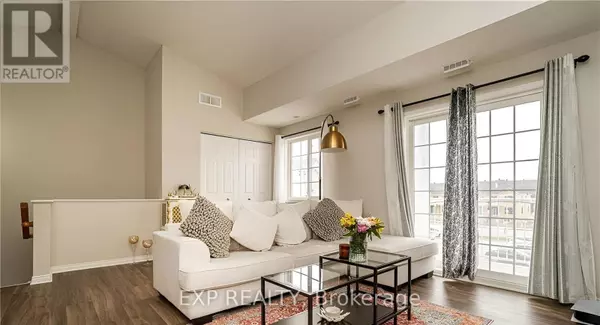2 Beds
1 Bath
899 SqFt
2 Beds
1 Bath
899 SqFt
Key Details
Property Type Condo
Sub Type Condominium/Strata
Listing Status Active
Purchase Type For Sale
Square Footage 899 sqft
Price per Sqft $444
Subdivision 9010 - Kanata - Emerald Meadows/Trailwest
MLS® Listing ID X11922751
Bedrooms 2
Condo Fees $436/mo
Originating Board Ottawa Real Estate Board
Property Description
Location
State ON
Rooms
Extra Room 1 Main level 4.11 m X 3.22 m Living room
Extra Room 2 Main level 2.46 m X 3.7 m Kitchen
Extra Room 3 Main level 3.68 m X 3.22 m Dining room
Extra Room 4 Main level 4.26 m X 3.7 m Primary Bedroom
Extra Room 5 Main level 3.81 m X 3.3 m Bedroom
Extra Room 6 Main level Measurements not available Laundry room
Interior
Heating Forced air
Cooling Central air conditioning
Exterior
Parking Features No
Community Features Pet Restrictions
View Y/N No
Total Parking Spaces 2
Private Pool No
Others
Ownership Condominium/Strata







