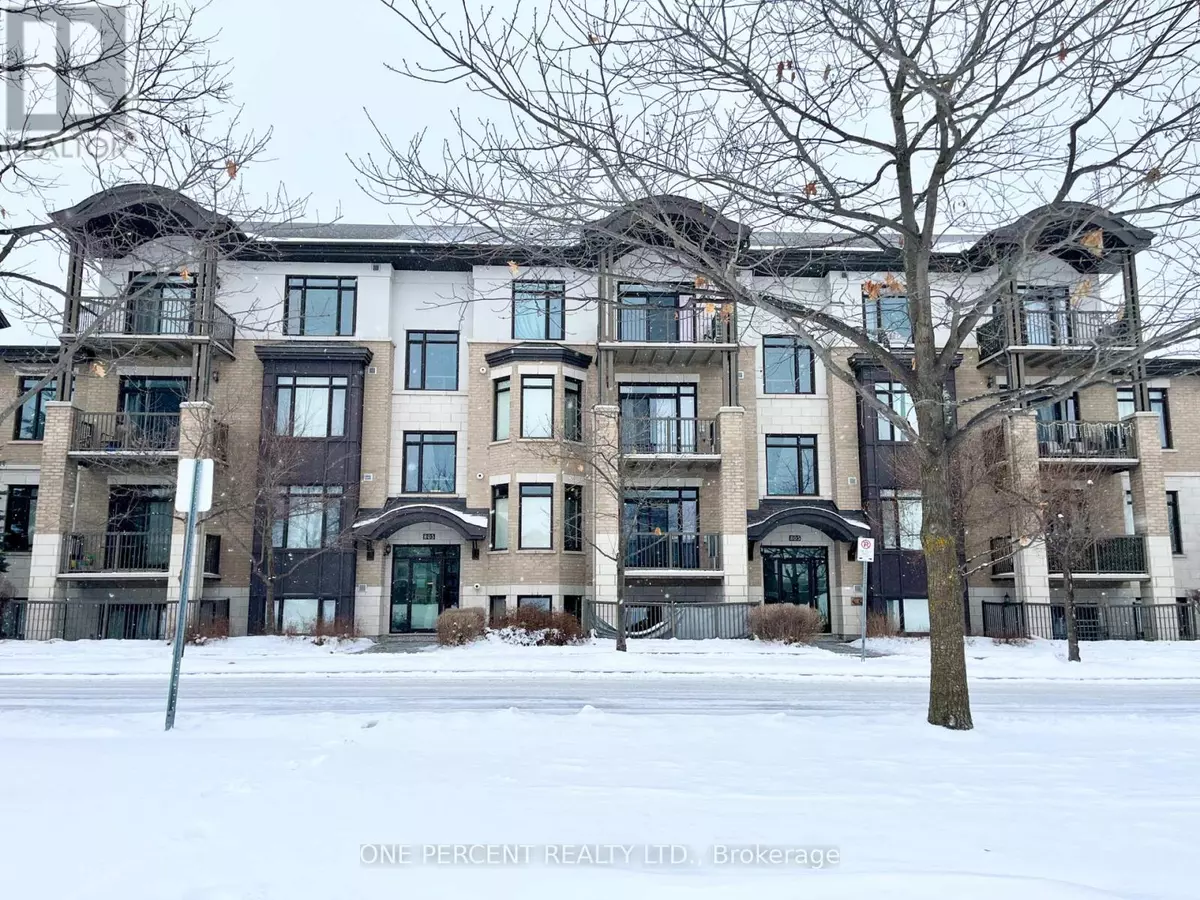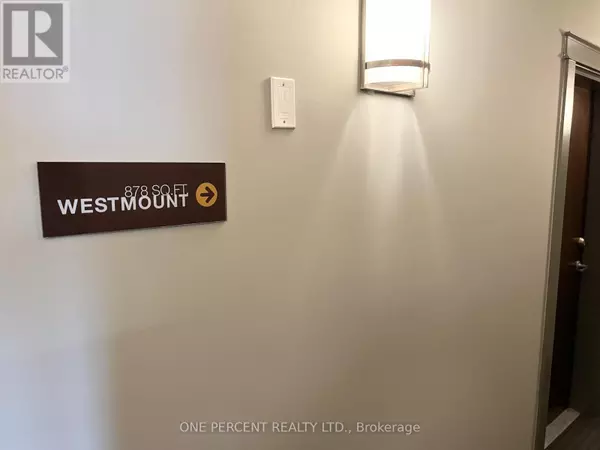2 Beds
2 Baths
799 SqFt
2 Beds
2 Baths
799 SqFt
Key Details
Property Type Condo
Sub Type Condominium/Strata
Listing Status Active
Purchase Type For Sale
Square Footage 799 sqft
Price per Sqft $569
Subdivision 2201 - Cyrville
MLS® Listing ID X11923279
Bedrooms 2
Condo Fees $541/mo
Originating Board Ottawa Real Estate Board
Property Description
Location
State ON
Rooms
Extra Room 1 Main level 1.52 m X 2.13 m Bathroom
Extra Room 2 Main level 2.97 m X 3.07 m Bedroom 2
Extra Room 3 Main level 1.63 m X 2.34 m Bathroom
Extra Room 4 Main level 3.28 m X 3.38 m Primary Bedroom
Extra Room 5 Main level 3.05 m X 2.44 m Kitchen
Extra Room 6 Main level 7.39 m X 4.06 m Living room
Interior
Heating Forced air
Cooling Central air conditioning, Ventilation system
Flooring Ceramic, Carpeted, Hardwood
Exterior
Parking Features No
Community Features Pet Restrictions
View Y/N No
Total Parking Spaces 1
Private Pool No
Others
Ownership Condominium/Strata







