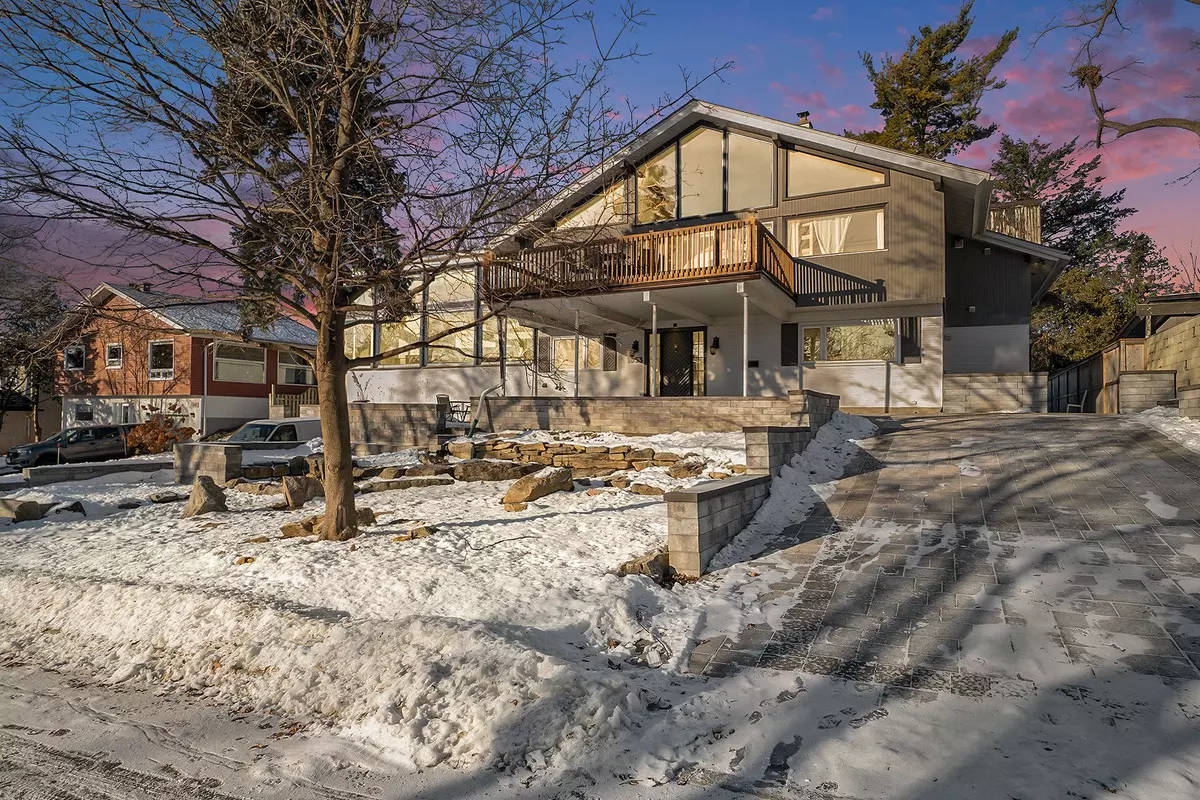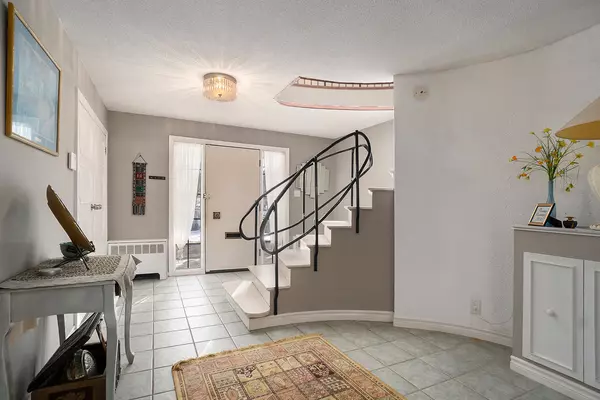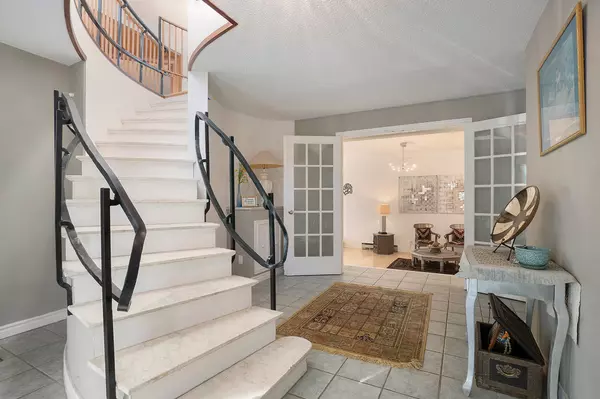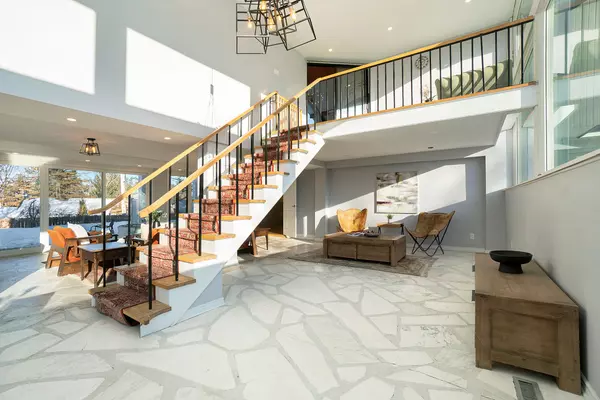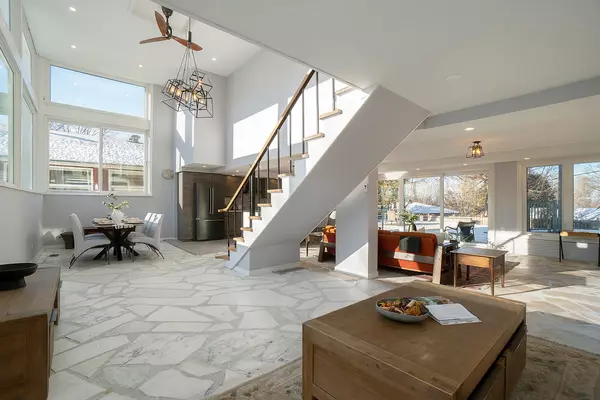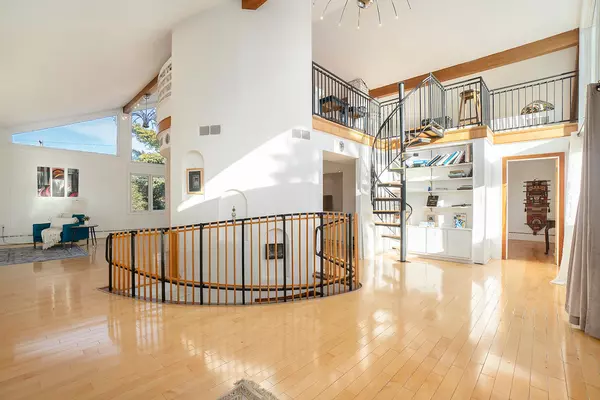REQUEST A TOUR If you would like to see this home without being there in person, select the "Virtual Tour" option and your advisor will contact you to discuss available opportunities.
In-PersonVirtual Tour
$ 1,599,990
Est. payment | /mo
10 Beds
6 Baths
$ 1,599,990
Est. payment | /mo
10 Beds
6 Baths
Key Details
Property Type Single Family Home
Sub Type Detached
Listing Status Active
Purchase Type For Sale
MLS Listing ID X11923655
Style 2-Storey
Bedrooms 10
Annual Tax Amount $9,000
Tax Year 2024
Property Description
Nestled on a premium lot in the desirable Viscount Alexander Park, this stunning five-bedroom home offers a perfect blend of elegance, comfort, and functionality. Step into the bright and inviting foyer, featuring upgraded hardwood floors that flow throughout the spacious main floor. The living and dining rooms provide an ideal setting for entertaining, while the cozy family room with a fireplace offers a relaxing retreat. The gourmet kitchen is a chefs dream, boasting quartz countertops, a large center island, stainless steel appliances, and a sleek chimney-style hood fan. A main-floor bedroom with an adjoining full bathroom adds versatility and convenience. Upstairs, discover two bright and spacious primary bedrooms, each with a walk-in closet and a luxurious 5-piece ensuite bathroom. The upper level also features two large loft areas and a convenient laundry room. Located close to parks, schools, shopping centers, and public transportation, this home offers unmatched convenience and accessibility. Dont miss the chance to make this exceptional property your dream home!
Location
State ON
County Ottawa
Community 3103 - Viscount Alexander Park
Area Ottawa
Region 3103 - Viscount Alexander Park
City Region 3103 - Viscount Alexander Park
Rooms
Family Room Yes
Basement Finished
Kitchen 6
Separate Den/Office 5
Interior
Interior Features Water Heater
Cooling Central Air
Inclusions Cooktop, Stove, 2 Fridges, Built/In Oven, 2 Stoves, Dryer, Washer, Refrigerator, Dishwasher
Exterior
Parking Features Private
Garage Spaces 4.0
Pool None
Roof Type Asphalt Shingle
Lot Frontage 99.8
Lot Depth 100.85
Total Parking Spaces 4
Building
Foundation Concrete Block
Listed by RE/MAX HALLMARK REALTY GROUP

