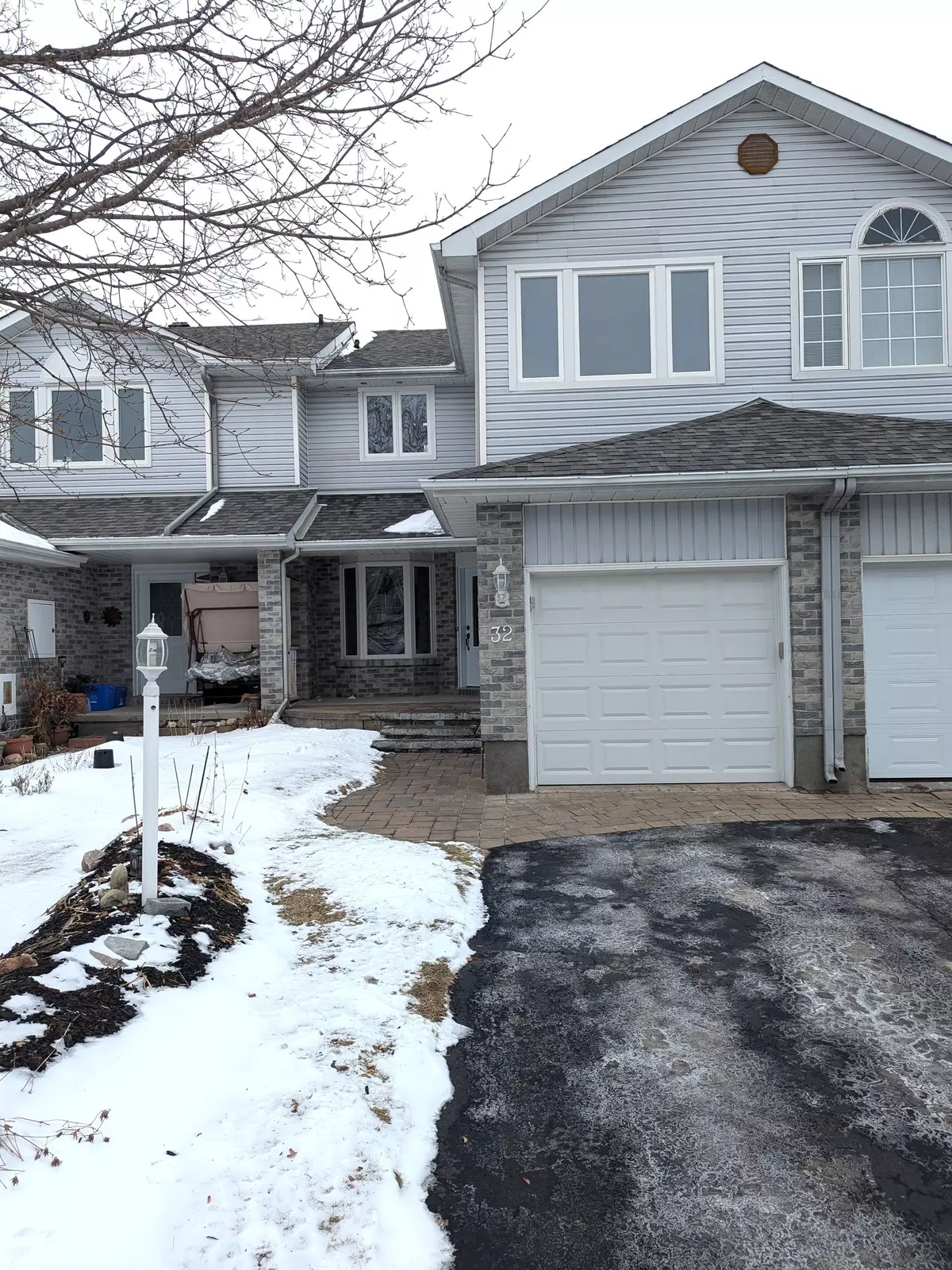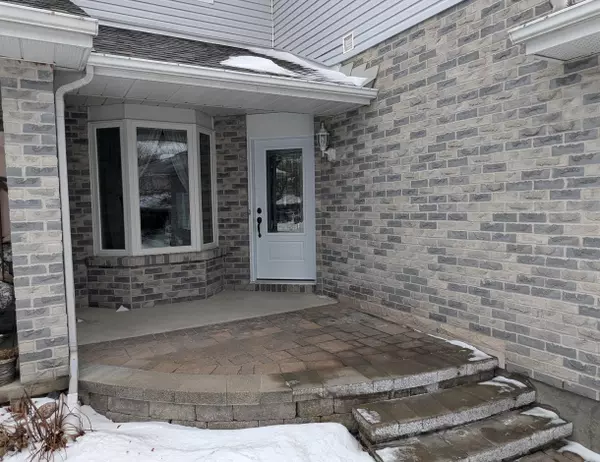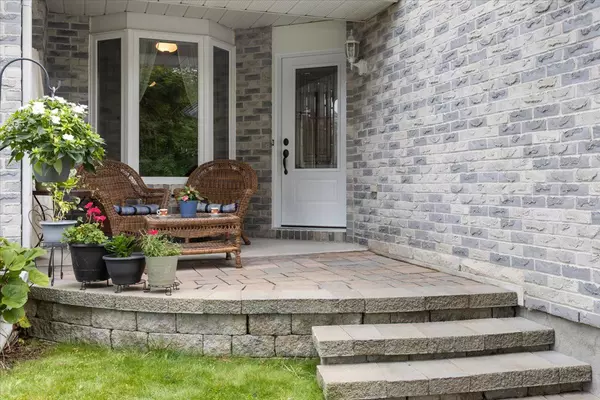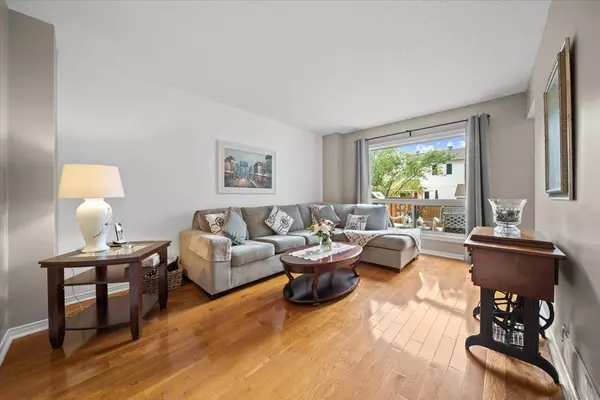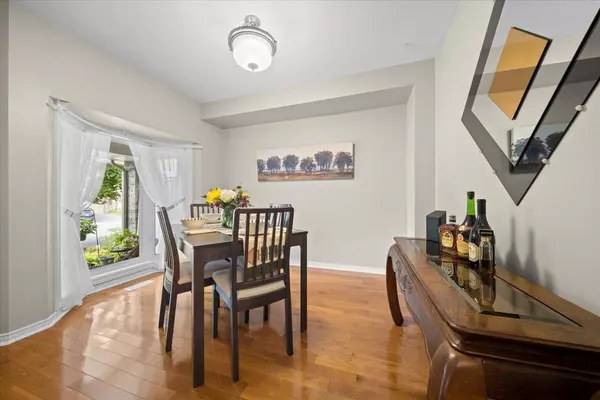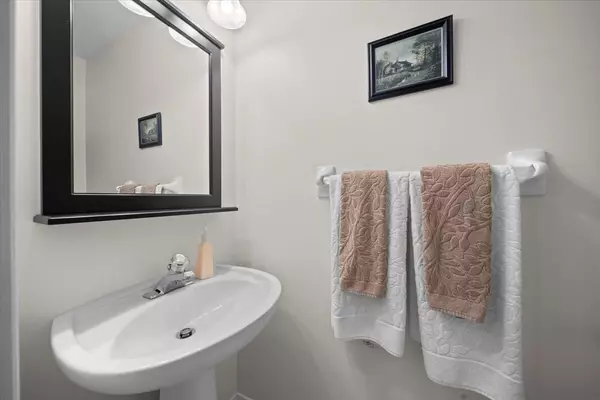REQUEST A TOUR If you would like to see this home without being there in person, select the "Virtual Tour" option and your agent will contact you to discuss available opportunities.
In-PersonVirtual Tour
$ 609,900
Est. payment | /mo
3 Beds
4 Baths
$ 609,900
Est. payment | /mo
3 Beds
4 Baths
Key Details
Property Type Townhouse
Sub Type Att/Row/Townhouse
Listing Status Active
Purchase Type For Sale
MLS Listing ID X11924301
Style 2-Storey
Bedrooms 3
Annual Tax Amount $3,207
Tax Year 2024
Property Description
Open House Sunday January 19, 2-4. Quiet family-friendly community. With schools, parks, and convenient amenities nearby, this home balances comfort & modern touches with a beautifully landscaped yard, 2 car driveway and fantastic neighbours . As you step inside, you're greeted by a warm, freshly painted interior for memorable family gatherings. The separate living, dining, & kitchen areas invite laughter and connection, enhanced by a stunning live edge kitchen counter adds a unique touch. Enjoy the convenience of a second-floor laundry room, with energy-efficient triple-glazed windows, R60 attic insulation, and durable 40-year shingles promise year-round comfort. A high-efficiency furnace and A/C ensure optimal climate control. The curb appeal is striking, featuring a new front door, back patio door, and a charming stone walkway. The versatile basement can easily transform into an additional living space or home office. Step outside to unwind in your beautiful backyard, complete with a BBQ gas line hookup perfect for entertaining! Don't miss out!
Location
State ON
County Ottawa
Community 8202 - Stittsville (Central)
Area Ottawa
Zoning R3
Region 8202 - Stittsville (Central)
City Region 8202 - Stittsville (Central)
Rooms
Family Room Yes
Basement Full, Finished
Kitchen 1
Interior
Interior Features Auto Garage Door Remote
Cooling Central Air
Fireplaces Number 1
Fireplaces Type Natural Gas
Exterior
Exterior Feature Deck, Porch, Landscaped
Parking Features Lane
Garage Spaces 3.0
Pool None
Roof Type Shingles
Lot Frontage 21.49
Lot Depth 103.35
Total Parking Spaces 3
Building
Foundation Poured Concrete
Listed by RE/MAX HALLMARK REALTY GROUP

