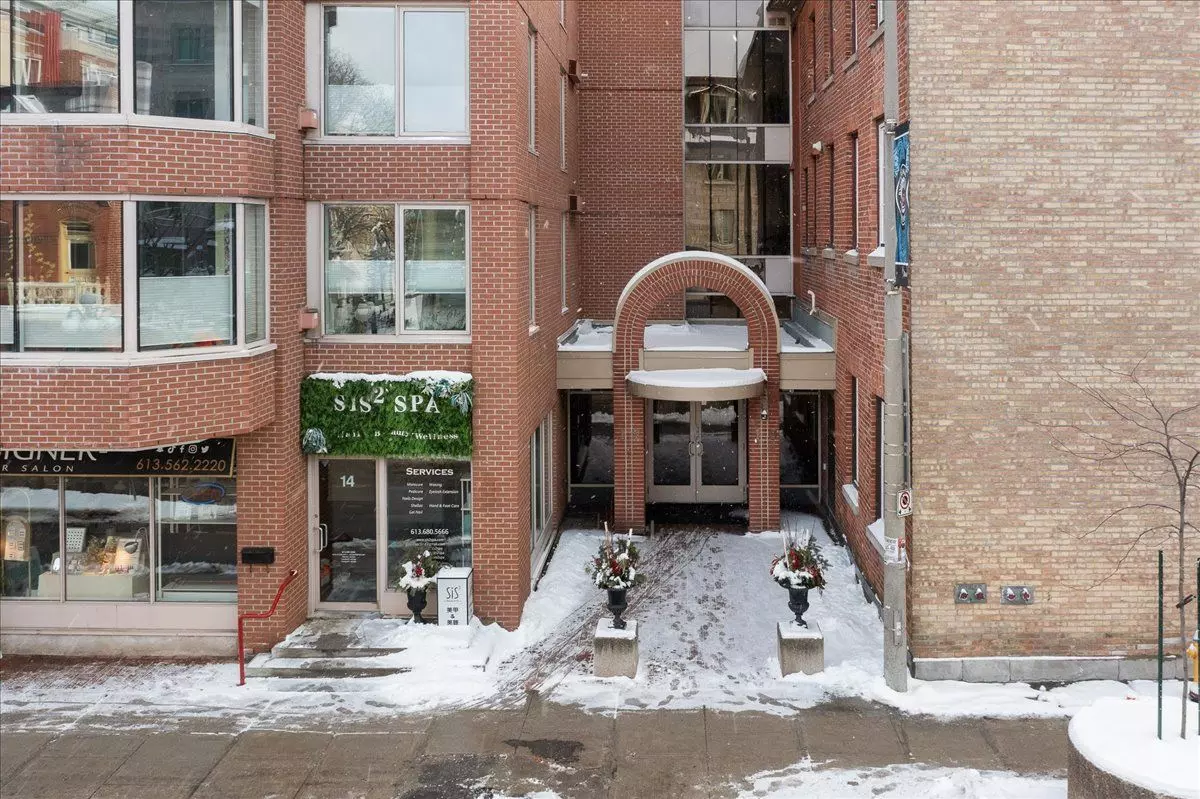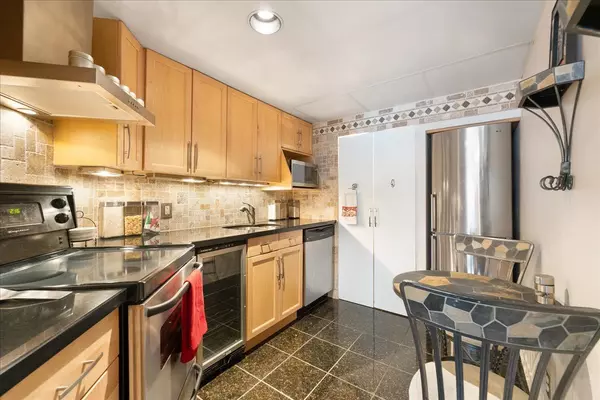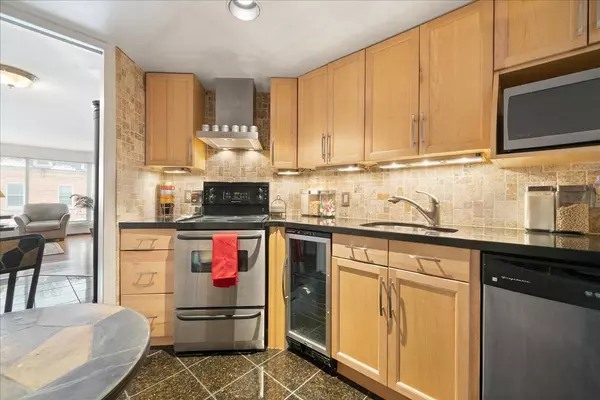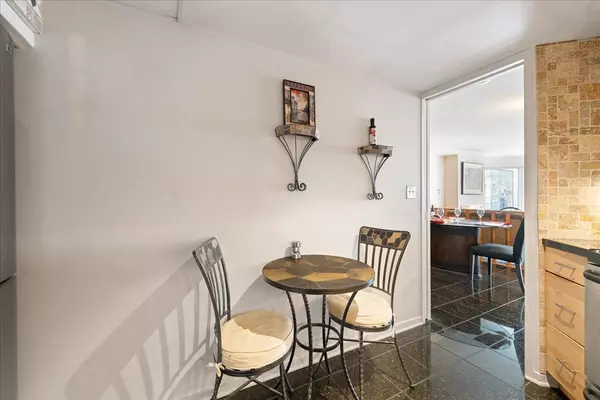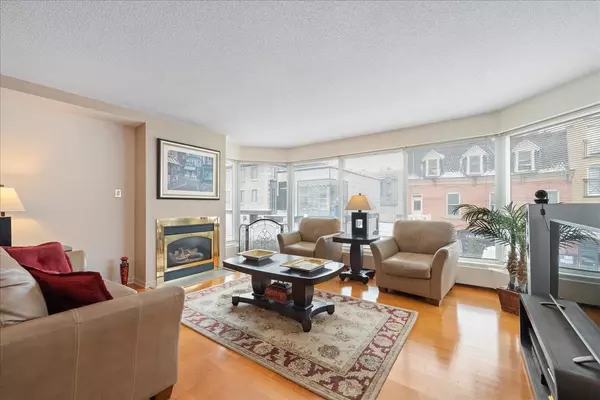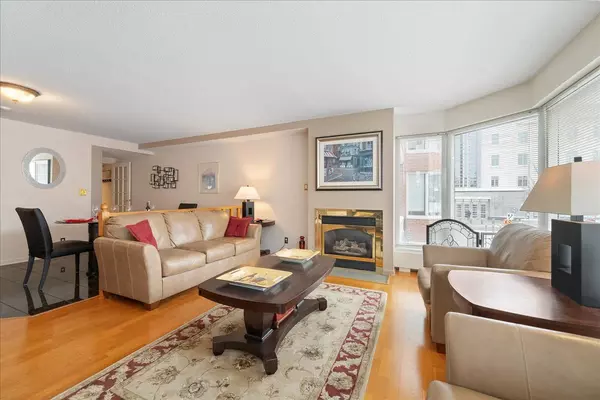2 Beds
2 Baths
2 Beds
2 Baths
Key Details
Property Type Condo
Sub Type Condo Apartment
Listing Status Active
Purchase Type For Sale
Approx. Sqft 1000-1199
MLS Listing ID X11924679
Style Apartment
Bedrooms 2
HOA Fees $628
Annual Tax Amount $4,598
Tax Year 2024
Property Description
Location
State ON
County Ottawa
Community 4001 - Lower Town/Byward Market
Area Ottawa
Zoning MD2 S73
Region 4001 - Lower Town/Byward Market
City Region 4001 - Lower Town/Byward Market
Rooms
Family Room Yes
Basement None
Kitchen 1
Interior
Interior Features Bar Fridge
Cooling Central Air
Fireplaces Number 1
Fireplaces Type Natural Gas
Inclusions Refrigerator, Stove, Dishwasher, Wine Fridge, Hoodfan, Washer, Dryer
Laundry In-Suite Laundry
Exterior
Parking Features None
View Downtown, City
Exposure South
Building
Foundation Poured Concrete
Locker Owned
Others
Pets Allowed Restricted

