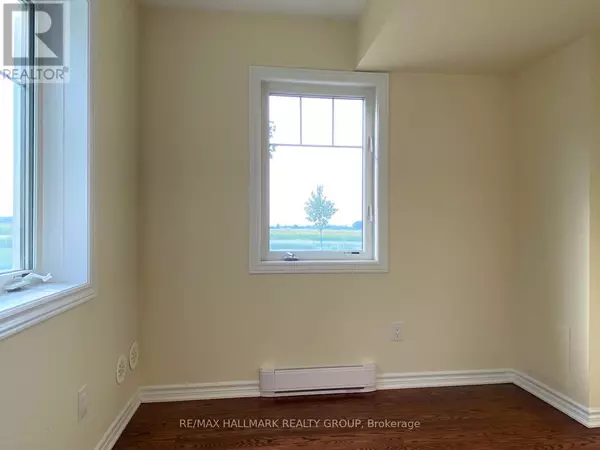2 Beds
3 Baths
1,099 SqFt
2 Beds
3 Baths
1,099 SqFt
Key Details
Property Type Townhouse
Sub Type Townhouse
Listing Status Active
Purchase Type For Rent
Square Footage 1,099 sqft
Subdivision 9010 - Kanata - Emerald Meadows/Trailwest
MLS® Listing ID X11924215
Bedrooms 2
Half Baths 1
Originating Board Ottawa Real Estate Board
Property Description
Location
State ON
Rooms
Extra Room 1 Second level 4.98 m X 3.53 m Living room
Extra Room 2 Second level 3.12 m X 3 m Kitchen
Extra Room 3 Second level 4.29 m X 2.46 m Dining room
Extra Room 4 Second level 1.96 m X 0.79 m Bathroom
Extra Room 5 Third level 3.63 m X 3.43 m Primary Bedroom
Extra Room 6 Third level 2.69 m X 1.4 m Bathroom
Interior
Heating Forced air
Cooling Central air conditioning
Exterior
Parking Features Yes
View Y/N No
Total Parking Spaces 2
Private Pool No
Building
Story 3
Others
Ownership Freehold
Acceptable Financing Monthly
Listing Terms Monthly







