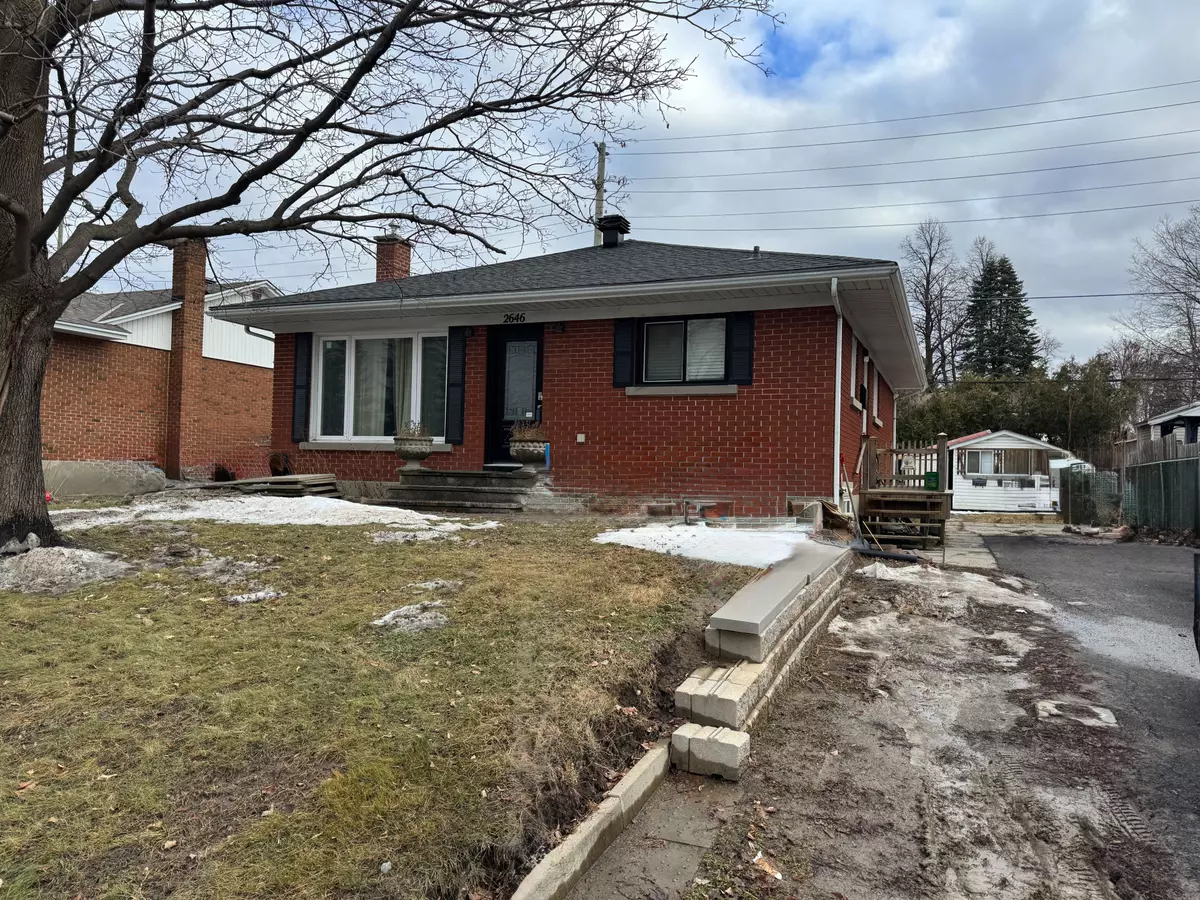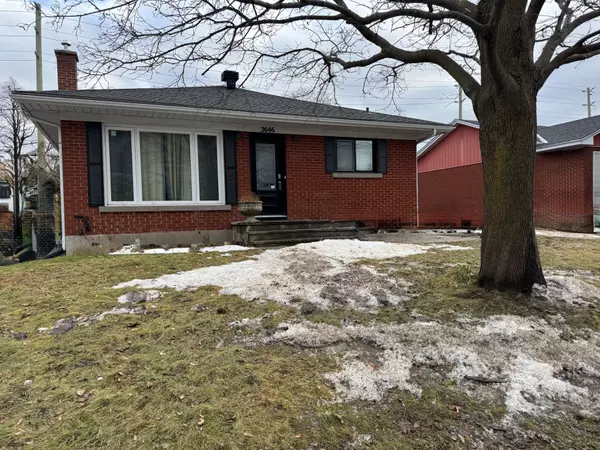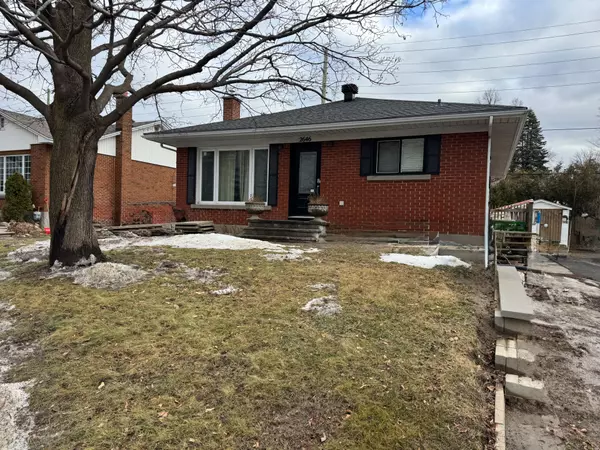REQUEST A TOUR If you would like to see this home without being there in person, select the "Virtual Tour" option and your advisor will contact you to discuss available opportunities.
In-PersonVirtual Tour
$ 524,900
Est. payment | /mo
3 Beds
2 Baths
$ 524,900
Est. payment | /mo
3 Beds
2 Baths
Key Details
Property Type Single Family Home
Sub Type Detached
Listing Status Active
Purchase Type For Sale
MLS Listing ID X11925066
Style Bungalow
Bedrooms 3
Annual Tax Amount $4,437
Tax Year 2024
Property Description
Discover this charming three bedroom, two bathroom bungalow nestled in Queensway Terrace South ideal for handyman owner, investors or renovators. this property offers incredible potential to maximize value. The spacious layout includes a bright living room, an open dining area, and a functional kitchen ready for modernization. The bedrooms provide ample space for families, while the two bathrooms allow for added convenience. The full basement presents an opportunity to create additional living space, a rental suite with separate entrance or a home office. Situated on a generous lot, the backyard is perfect for outdoor projects, entertaining, or future landscaping. Upgrades: windows & roof redone 7 years ago. Located in a quiet, family-friendly neighborhood close to schools, parks, shopping, and public transit and highway. This bungalow is a promising opportunity for investors seeking to flip or generate rental income. Don't miss the chance to transform this property into a profitable investment!
Location
State ON
County Ottawa
Community 6303 - Queensway Terrace South/Ridgeview
Area Ottawa
Zoning residential
Region 6303 - Queensway Terrace South/Ridgeview
City Region 6303 - Queensway Terrace South/Ridgeview
Rooms
Family Room Yes
Basement Finished
Kitchen 1
Interior
Interior Features Carpet Free
Cooling Central Air
Exterior
Parking Features Other
Garage Spaces 3.0
Pool None
Roof Type Asphalt Shingle
Lot Frontage 56.0
Lot Depth 90.0
Total Parking Spaces 3
Building
Foundation Concrete
Listed by OTTAWA PROPERTY SHOP REALTY INC.



