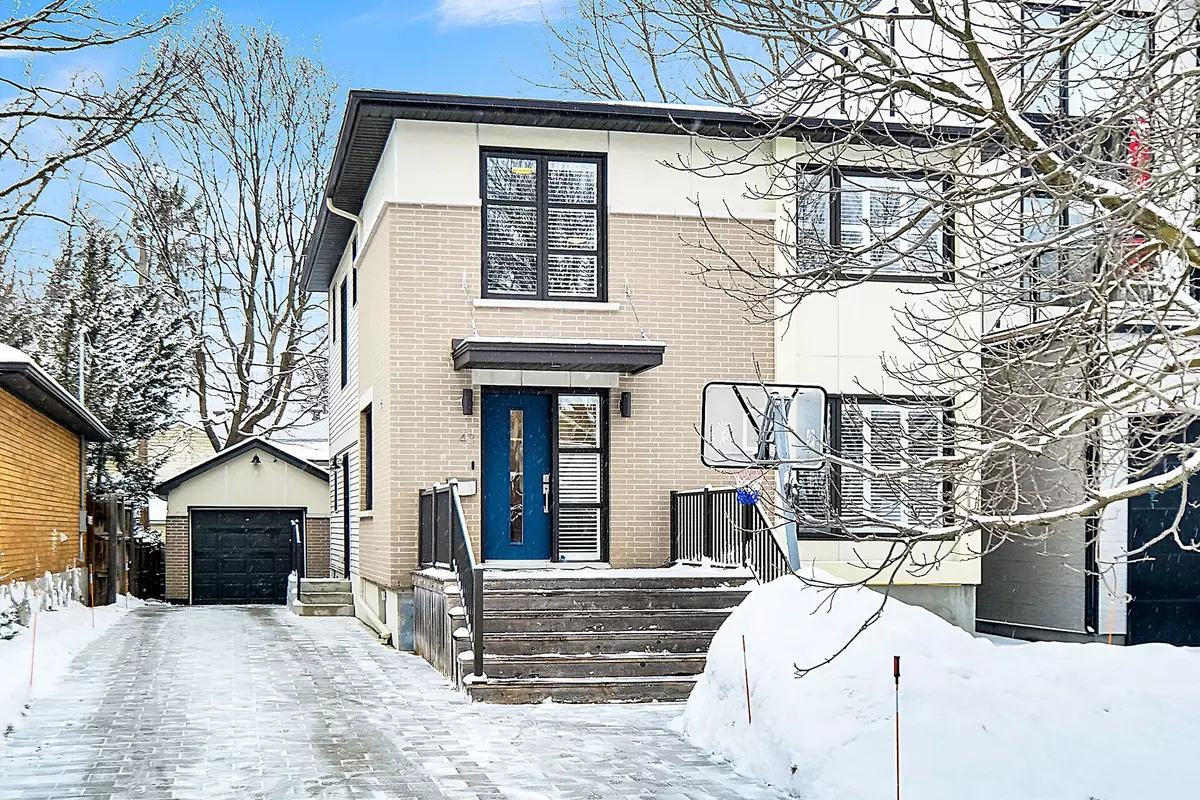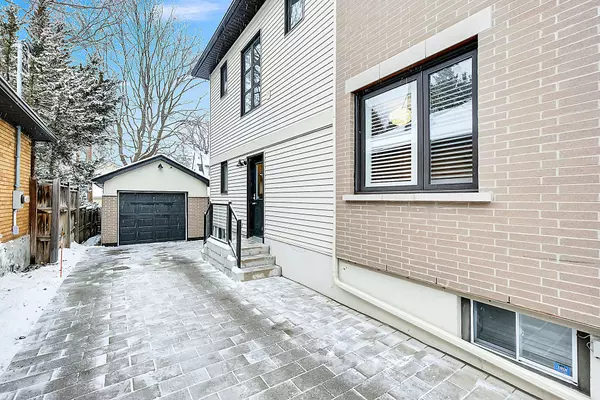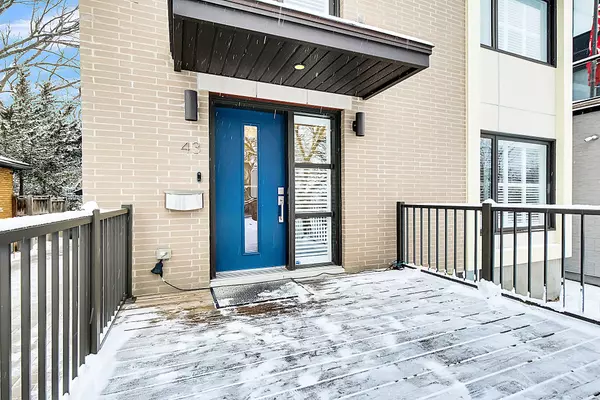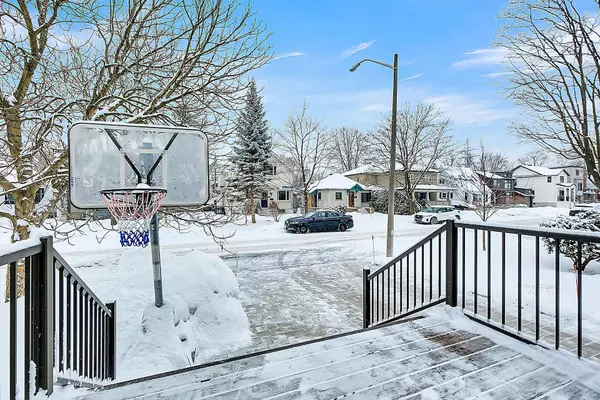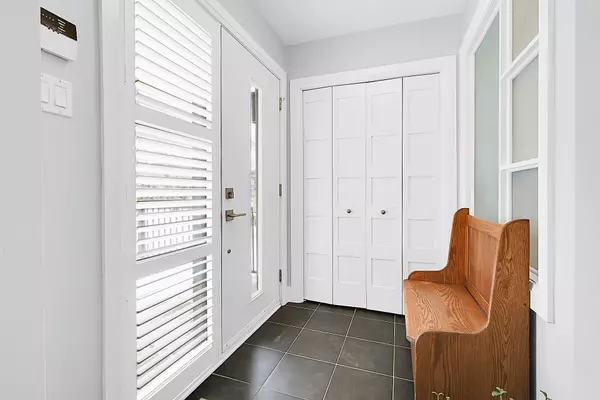REQUEST A TOUR If you would like to see this home without being there in person, select the "Virtual Tour" option and your agent will contact you to discuss available opportunities.
In-PersonVirtual Tour
$ 1,399,000
Est. payment | /mo
3 Beds
4 Baths
$ 1,399,000
Est. payment | /mo
3 Beds
4 Baths
Key Details
Property Type Single Family Home
Sub Type Detached
Listing Status Active
Purchase Type For Sale
MLS Listing ID X11925276
Style 2-Storey
Bedrooms 3
Annual Tax Amount $8,502
Tax Year 2024
Property Description
Make this exceptional Brantwood Park property your new family home. This 3 bed, 3.5 bath home has been extensively renovated with a thoughtful layout to accommodate the modern familys needs. The open concept main floor with an office/den is ideally suited for those that work from home, or desire a separate main floor area for kids to play. The chef's kitchen has an expansive granite island, gas stove, a wine fridge and ample storage. The side entrance features a cleverly designed mudroom & powder room. The second floor has a large primary bedroom with an ensuite bath, a walk-in closet and two additional closets, as well as 2 large secondary bedrooms. The finished full height lower level features a 4 pc bath & family room. The private driveway has a detached garage that can accommodate a full-size SUV, as well as a car charger. Minutes from 2 hospitals, downtown, universities, the Rideau River and just minutes to Windsor and Brantwood park. Upgrades include: Approximately $200k in landscaping/hard scaping, including interlock driveway, backyard and retaining wall, new backyard decking, outdoor fireplace, garage rehabilitation, new fencing, hot tub, storage shed, new appliances throughout, all new window coverings throughout including louvre shutters with blackout blinds in all bedrooms, ceiling fan, new laundry room including tiling, storage, basin and machines, dining room bench, office storage wall, fireplace in the basement, carpets and paint, custom master walk-in closet shelving /drawers, shoe closet shelving, new bathroom vanity and shower enclosure on second floor, updated light fixtures. Be sure to view the virtual tour. 72 Hours Irrevocable on all offers. OH Sun Jan 19th, 2025, 2-4pm.
Location
State ON
County Ottawa
Community 4405 - Ottawa East
Area Ottawa
Region 4405 - Ottawa East
City Region 4405 - Ottawa East
Rooms
Family Room Yes
Basement Finished
Kitchen 1
Interior
Interior Features Auto Garage Door Remote
Cooling Central Air
Fireplaces Number 1
Fireplaces Type Natural Gas, Rec Room
Inclusions Stove, Wine Fridge, Refrigerator, Dishwasher, Hood Fan, Washer, Dryer
Exterior
Parking Features Private
Garage Spaces 4.0
Pool None
Roof Type Asphalt Shingle
Lot Frontage 40.0
Lot Depth 100.0
Total Parking Spaces 4
Building
Foundation Poured Concrete
Listed by RE/MAX HALLMARK EYKING GROUP REALTY LTD

