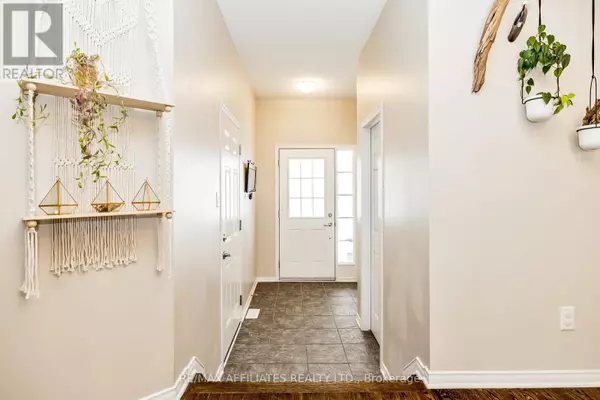3 Beds
3 Baths
3 Beds
3 Baths
Key Details
Property Type Townhouse
Sub Type Townhouse
Listing Status Active
Purchase Type For Sale
Subdivision 9010 - Kanata - Emerald Meadows/Trailwest
MLS® Listing ID X11924731
Bedrooms 3
Half Baths 1
Originating Board Ottawa Real Estate Board
Property Description
Location
State ON
Rooms
Extra Room 1 Second level 2.13 m X 1.24 m Bathroom
Extra Room 2 Second level 4.16 m X 3.7 m Primary Bedroom
Extra Room 3 Second level 3.68 m X 2.87 m Bedroom
Extra Room 4 Second level 3.32 m X 2.81 m Bedroom
Extra Room 5 Second level 2.49 m X 1.24 m Bathroom
Extra Room 6 Basement 5.23 m X 3.58 m Recreational, Games room
Interior
Heating Forced air
Cooling Central air conditioning
Fireplaces Number 1
Exterior
Parking Features Yes
View Y/N No
Total Parking Spaces 3
Private Pool No
Building
Story 2
Sewer Sanitary sewer
Others
Ownership Freehold







