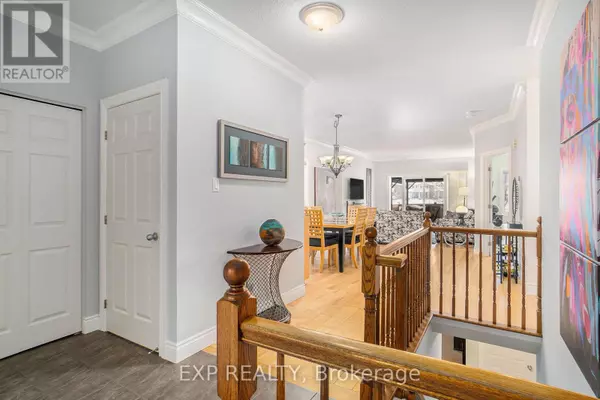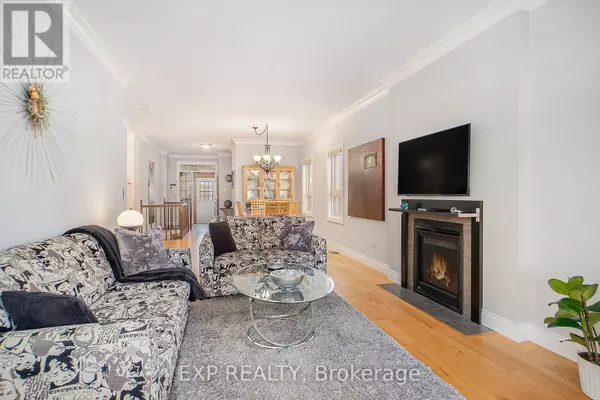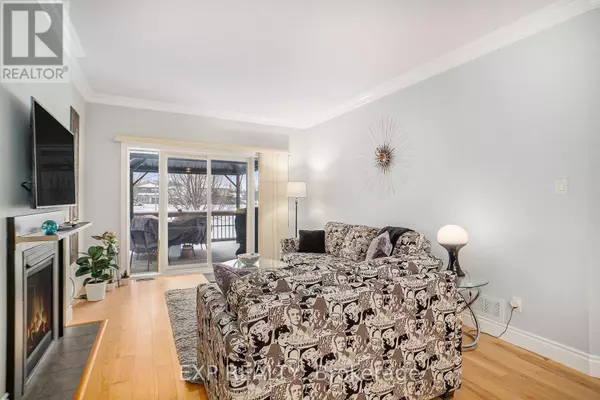3 Beds
2 Baths
3 Beds
2 Baths
OPEN HOUSE
Sun Jan 19, 2:00pm - 4:00pm
Key Details
Property Type Single Family Home
Sub Type Freehold
Listing Status Active
Purchase Type For Sale
Subdivision 607 - Clarence/Rockland Twp
MLS® Listing ID X11924591
Style Bungalow
Bedrooms 3
Originating Board Ottawa Real Estate Board
Property Description
Location
State ON
Rooms
Extra Room 1 Lower level 2.24 m X 1.47 m Bathroom
Extra Room 2 Lower level 3.2 m X 5.91 m Family room
Extra Room 3 Lower level 3.47 m X 5.29 m Bedroom 2
Extra Room 4 Lower level 2.65 m X 4.07 m Bedroom 3
Extra Room 5 Main level 3.28 m X 4.01 m Foyer
Extra Room 6 Main level 2.96 m X 4.24 m Kitchen
Interior
Heating Forced air
Cooling Central air conditioning
Flooring Hardwood
Exterior
Parking Features Yes
View Y/N No
Total Parking Spaces 3
Private Pool No
Building
Story 1
Sewer Sanitary sewer
Architectural Style Bungalow
Others
Ownership Freehold







