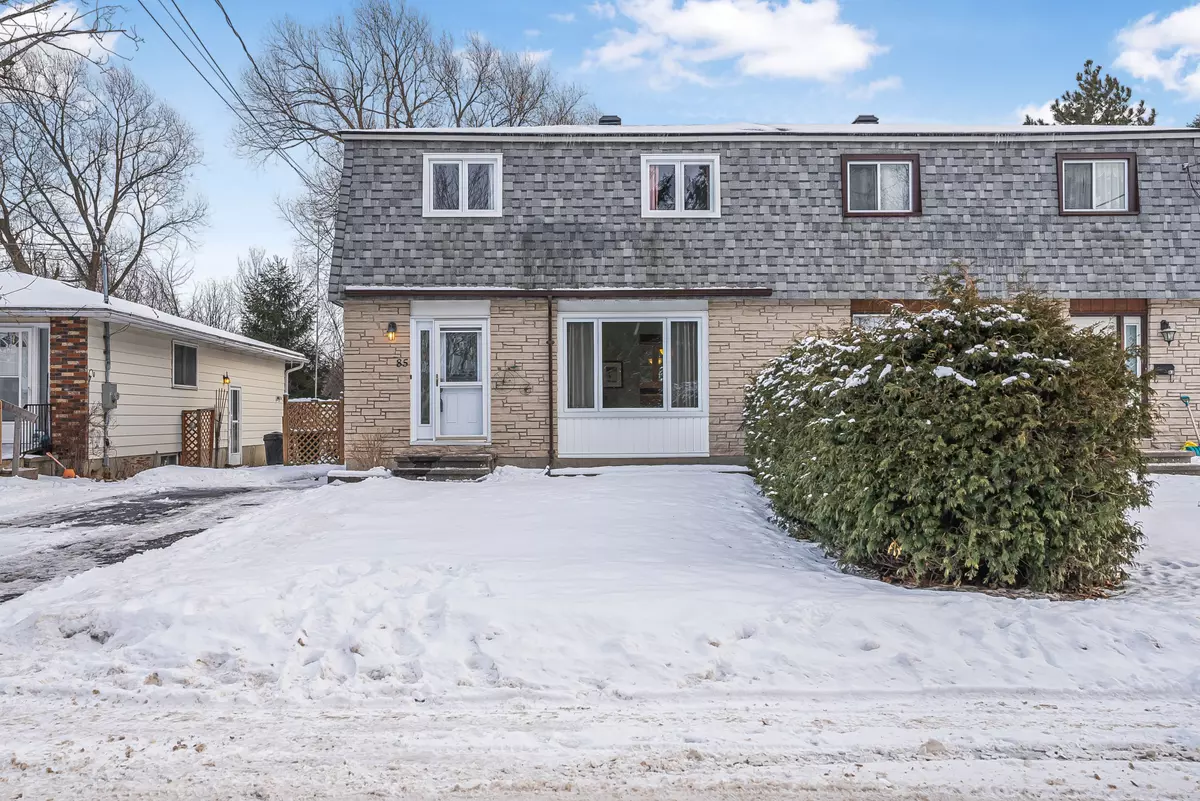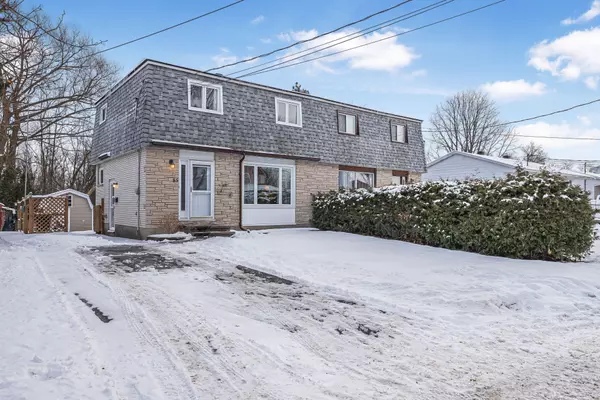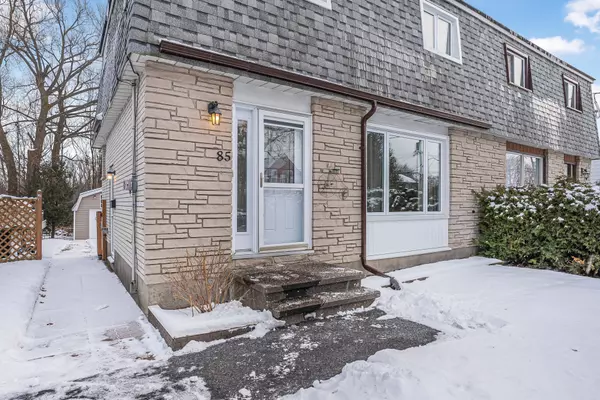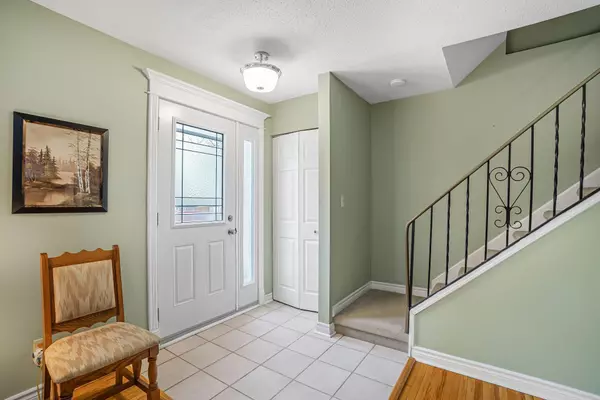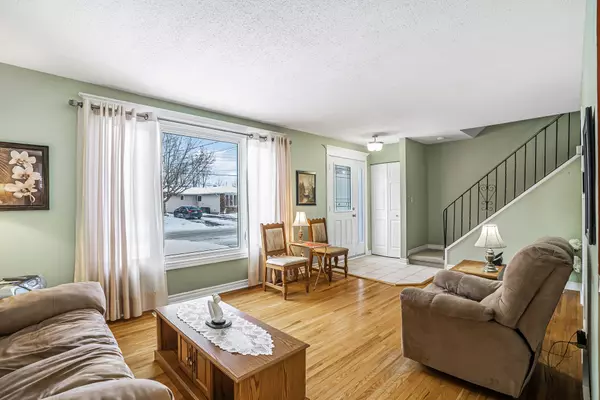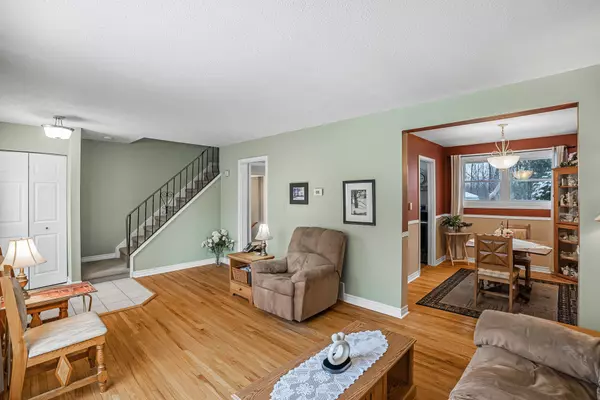3 Beds
2 Baths
3 Beds
2 Baths
Key Details
Property Type Multi-Family
Sub Type Semi-Detached
Listing Status Active
Purchase Type For Sale
Approx. Sqft 700-1100
MLS Listing ID X11925434
Style 2-Storey
Bedrooms 3
Annual Tax Amount $2,592
Tax Year 2024
Property Description
Location
State ON
County Lanark
Community 901 - Smiths Falls
Area Lanark
Zoning Residential
Region 901 - Smiths Falls
City Region 901 - Smiths Falls
Rooms
Family Room No
Basement Full, Finished
Kitchen 1
Interior
Interior Features Storage
Cooling None
Fireplaces Number 1
Fireplaces Type Electric
Inclusions Fridge, Stove, Dishwasher, Washer, Dryer, All Ceiling Fixtures & Window Treatments
Exterior
Parking Features Tandem
Garage Spaces 2.0
Pool None
View Trees/Woods
Roof Type Asphalt Shingle
Lot Frontage 32.5
Lot Depth 120.0
Total Parking Spaces 2
Building
Foundation Poured Concrete

