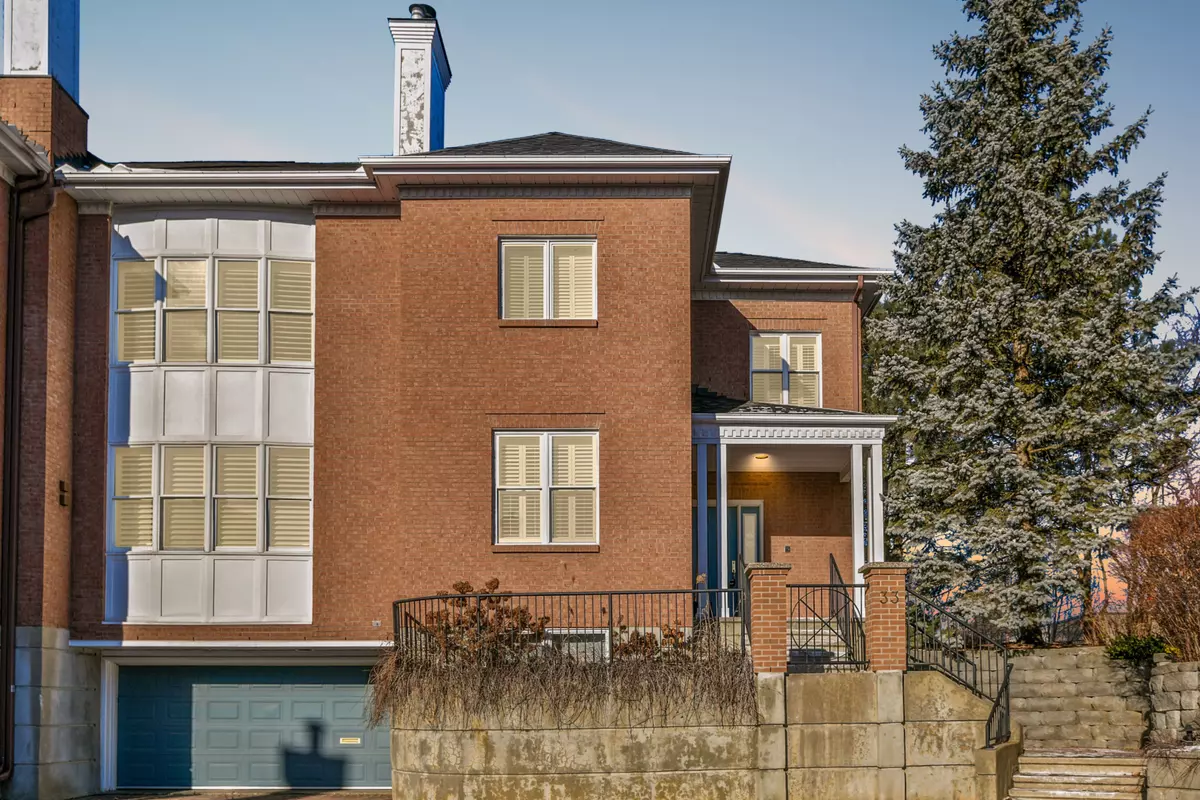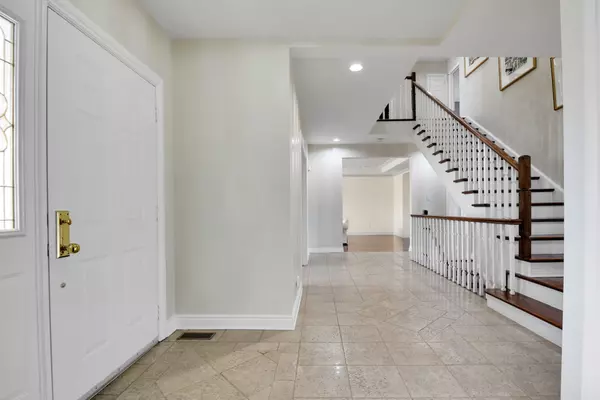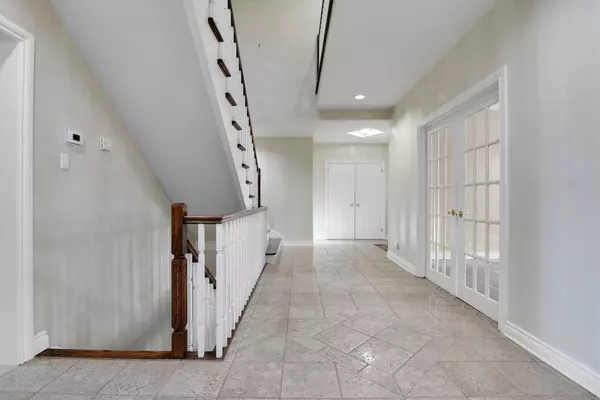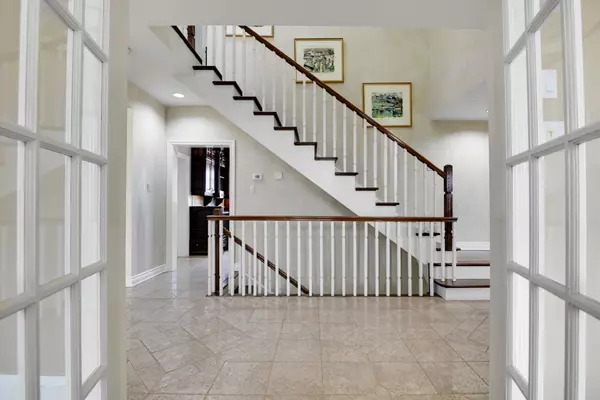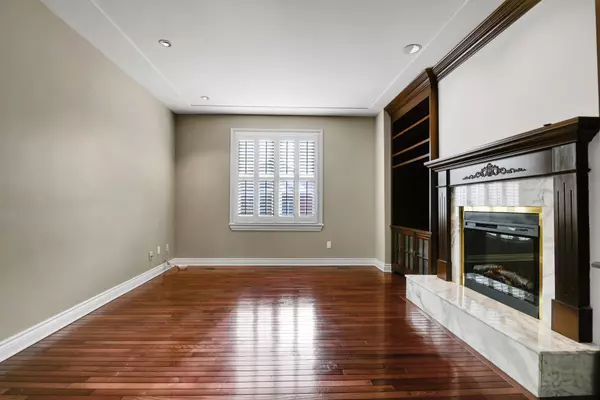5 Beds
4 Baths
5 Beds
4 Baths
Key Details
Property Type Multi-Family
Sub Type Semi-Detached
Listing Status Active
Purchase Type For Sale
MLS Listing ID X11925598
Style 2-Storey
Bedrooms 5
Annual Tax Amount $14,086
Tax Year 2024
Property Description
Location
State ON
County Ottawa
Community 3302 - Lindenlea
Area Ottawa
Zoning Single Family Semi-Detached
Region 3302 - Lindenlea
City Region 3302 - Lindenlea
Rooms
Family Room No
Basement Finished
Kitchen 1
Separate Den/Office 1
Interior
Interior Features Built-In Oven, Storage
Cooling Central Air
Fireplaces Number 2
Fireplaces Type Natural Gas, Wood
Inclusions Refrigerator, Wall Oven, Cooktop, Dishwasher, Microwave, Wine Fridge, Washer, Dryer, Workbench in Garage, Peg Wall, Shelving and Hooks in Garage
Exterior
Exterior Feature Landscaped, Patio
Parking Features Private Double
Garage Spaces 4.0
Pool None
Roof Type Asphalt Shingle
Lot Frontage 45.77
Lot Depth 48.43
Total Parking Spaces 4
Building
Foundation Poured Concrete

