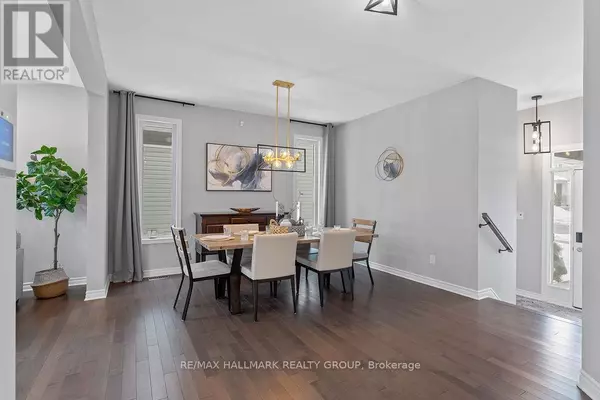4 Beds
4 Baths
2,499 SqFt
4 Beds
4 Baths
2,499 SqFt
Key Details
Property Type Single Family Home
Sub Type Freehold
Listing Status Active
Purchase Type For Sale
Square Footage 2,499 sqft
Price per Sqft $470
Subdivision 2605 - Blossom Park/Kemp Park/Findlay Creek
MLS® Listing ID X11925726
Bedrooms 4
Half Baths 1
Originating Board Ottawa Real Estate Board
Property Description
Location
State ON
Rooms
Extra Room 1 Second level 3.75 m X 4.85 m Family room
Extra Room 2 Basement 5.3 m X 3.6 m Recreational, Games room
Extra Room 3 Basement 2.7 m X 1.6 m Bathroom
Extra Room 4 Basement 4.7 m X 3.4 m Bedroom
Extra Room 5 Main level 8.99 m X 7.56 m Dining room
Extra Room 6 Main level 2.77 m X 1.55 m Eating area
Interior
Heating Forced air
Cooling Central air conditioning, Air exchanger
Fireplaces Number 1
Exterior
Parking Features Yes
Fence Fenced yard
View Y/N No
Total Parking Spaces 5
Private Pool Yes
Building
Lot Description Landscaped, Lawn sprinkler
Story 2
Sewer Sanitary sewer
Others
Ownership Freehold







