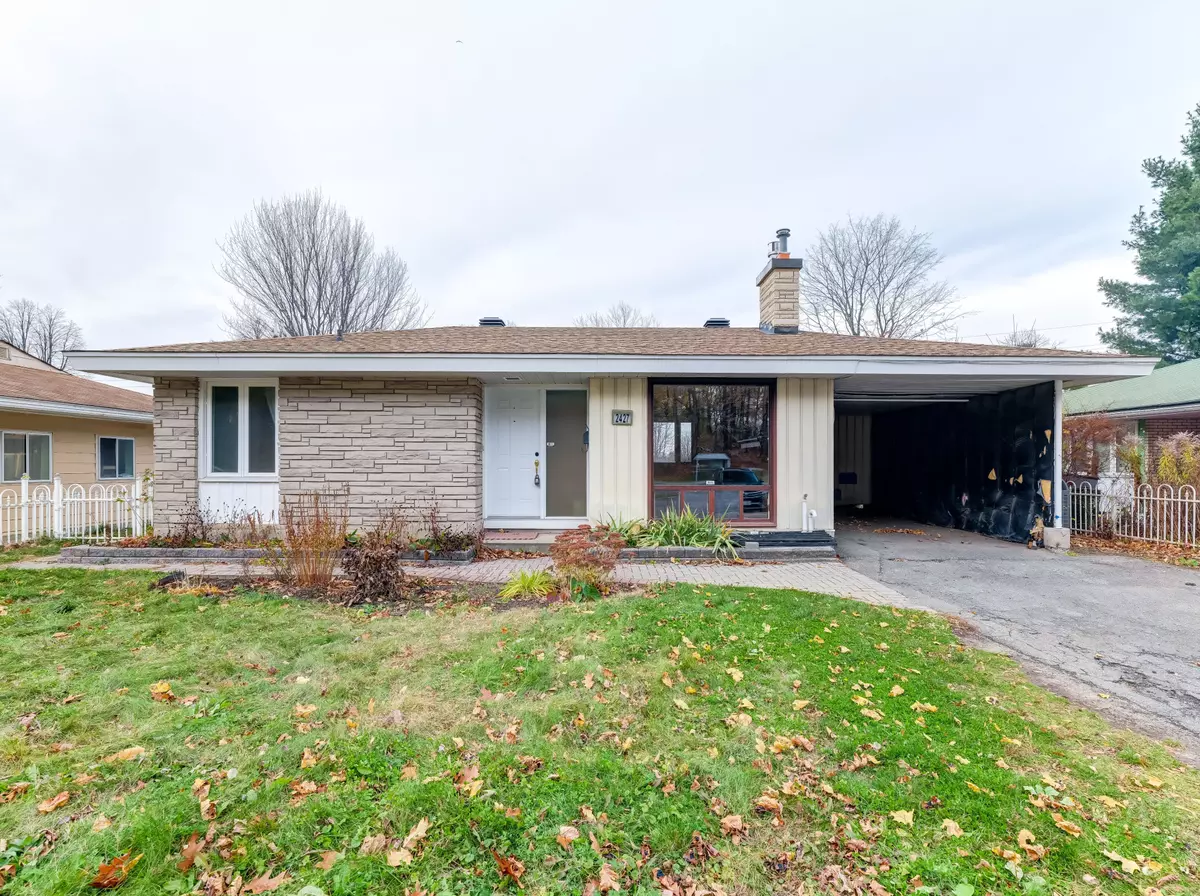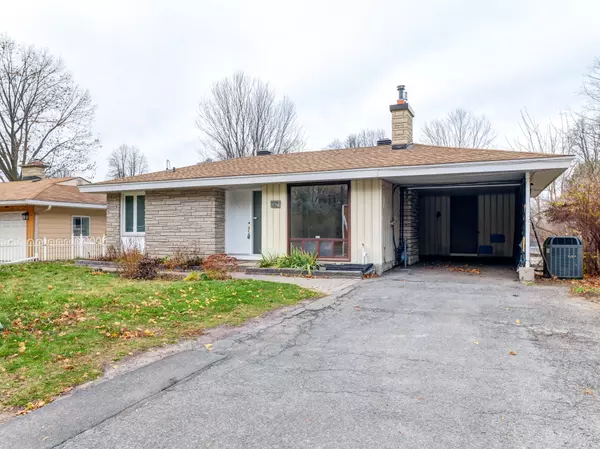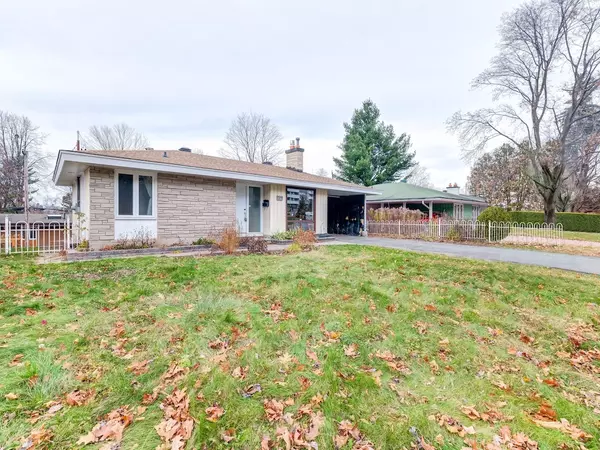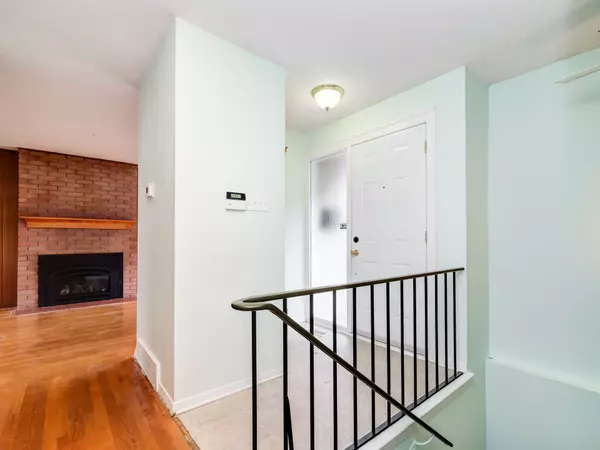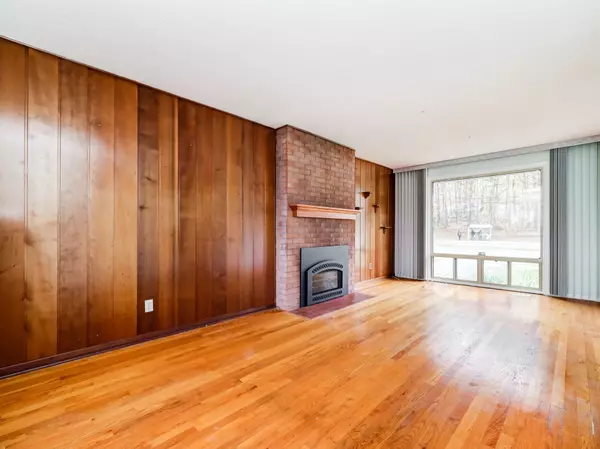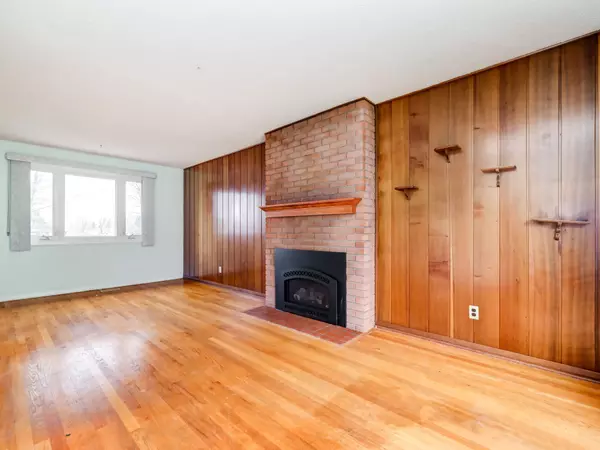3 Beds
2 Baths
3 Beds
2 Baths
Key Details
Property Type Single Family Home
Sub Type Detached
Listing Status Active
Purchase Type For Sale
MLS Listing ID X11933988
Style Bungalow
Bedrooms 3
Annual Tax Amount $3,612
Tax Year 2024
Property Description
Location
State ON
County Ottawa
Community 6303 - Queensway Terrace South/Ridgeview
Area Ottawa
Zoning R10
Region 6303 - Queensway Terrace South/Ridgeview
City Region 6303 - Queensway Terrace South/Ridgeview
Rooms
Family Room Yes
Basement Finished with Walk-Out, Finished
Kitchen 1
Separate Den/Office 3
Interior
Interior Features None
Cooling Central Air
Fireplaces Number 1
Fireplaces Type Family Room
Inclusions Stove, Dryer, Washer, Refrigerator
Exterior
Parking Features Private
Garage Spaces 3.0
Pool None
Roof Type Asphalt Shingle
Lot Frontage 56.99
Lot Depth 99.88
Total Parking Spaces 3
Building
Foundation Concrete

