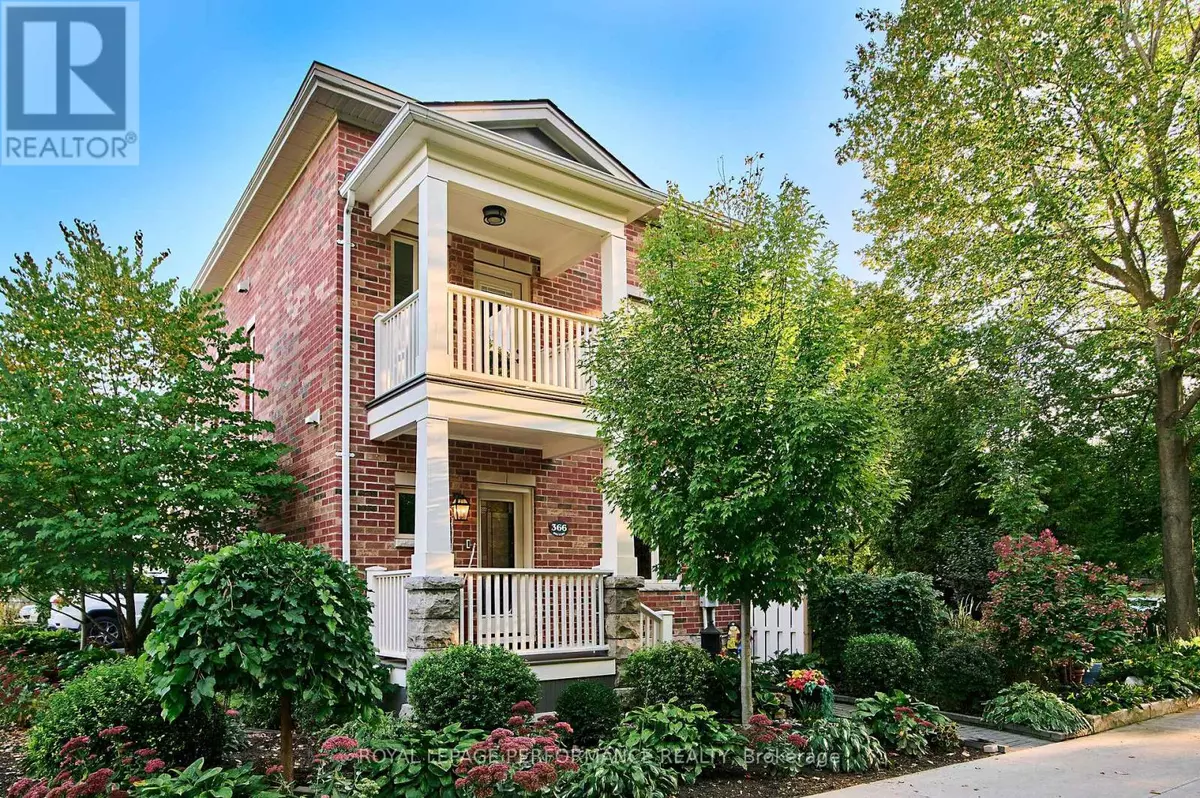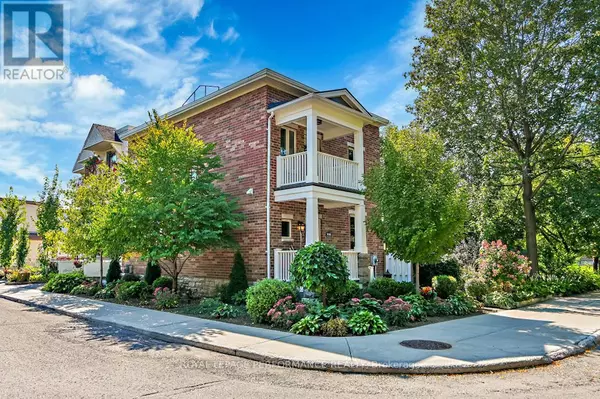Welcome to your dream family home, where modern luxury meets timeless charm! This stunning century home has been meticulously rebuilt inside and out, featuring an open floor plan and high ceilings that maximizes space and comfort. With breathtaking water views and right across from a beautiful park, downtown living has never felt so serene! As you enter, you'll be greeted by an inviting foyer, from where you can see the beautiful layout that seamlessly connects the living, dining, and chefs kitchen areas creating an ideal space for gatherings and culinary adventures. The spacious kitchen is a chefs delight, boasting floor-to-ceiling cabinetry, stainless steel appliances, high-end gas stove, wine fridge, marble backsplash, custom hood fan, an island adorned with quartz countertops and an overhang perfect for casual dining. Retreat to the master bedroom, complete with a large 4-piece cheater ensuite, spacious walk-in-closet and a private door leading to your exclusive rooftop deck, where you can soak in stunning Rideau river views while grilling on the BBQ. The upper level also boasts a convenient laundry closet and two additional bedrooms with water views, one with a private balcony and large closet, the other featuring a walk-in closet. The elegant pot lighting throughout and the cozy wood-burning fireplace sets the mood for entertaining, while the beautifully landscaped, low-maintenance yard provides a picturesque backdrop. This property offers water views, practicality, space and style - making it the perfect sanctuary for your family! Renovations: Total gut job to the studs in 2017 (electrical, plumbing, heating, new brick, doors, triple-pane windows, new floor plan, custom build bathroom and kitchen, furnace, hot water tank, asphalt driveway, front porch, foundation pile driving and underpinning). **** EXTRAS **** A/C (2024), HWT (2017), roof and rooftop deck in (2012). (id:24570)







