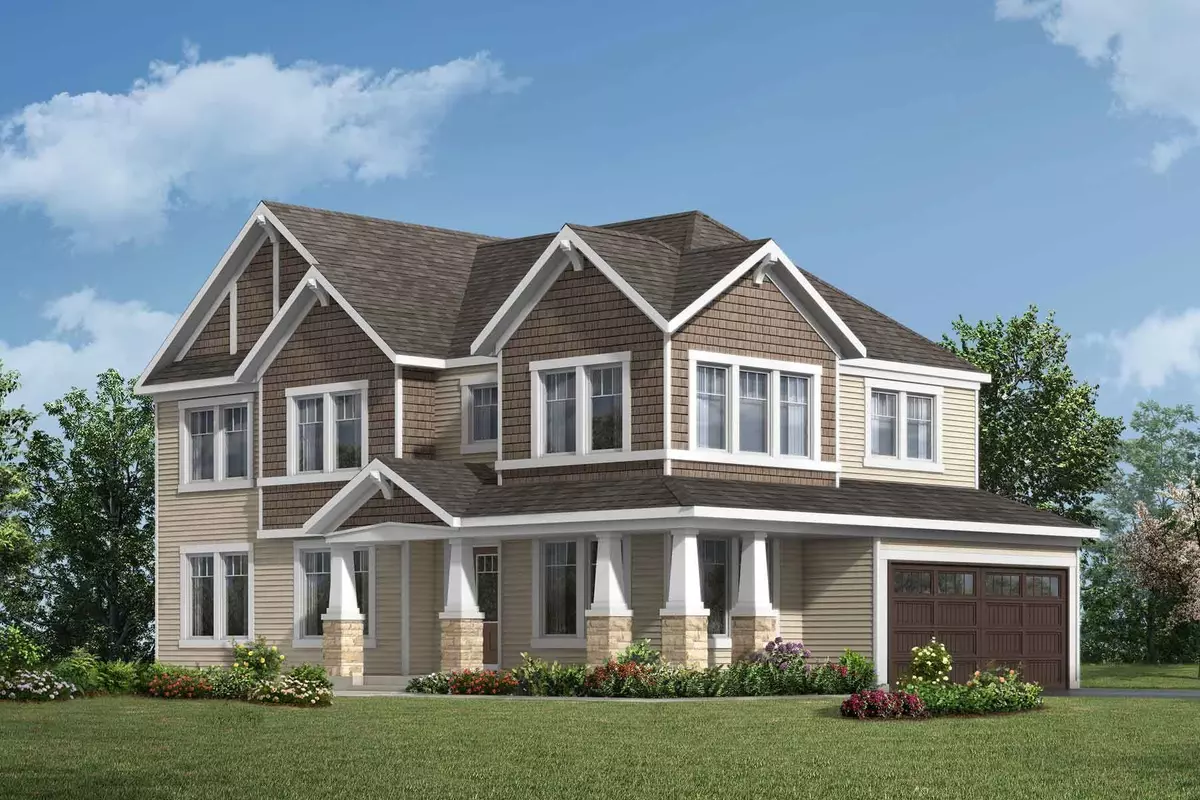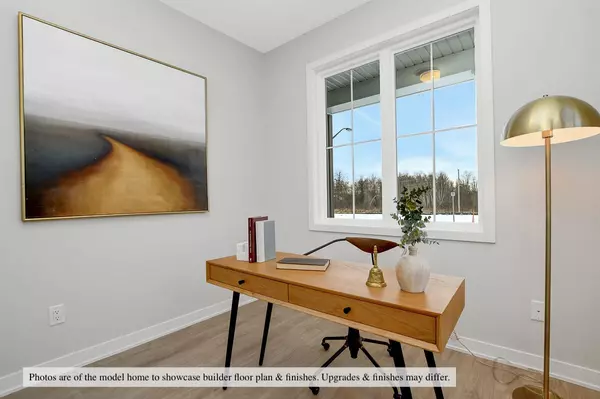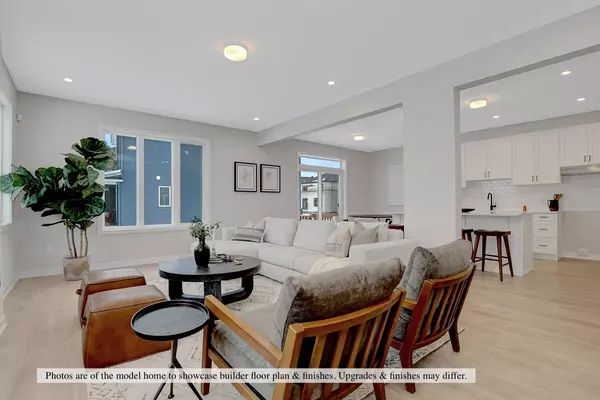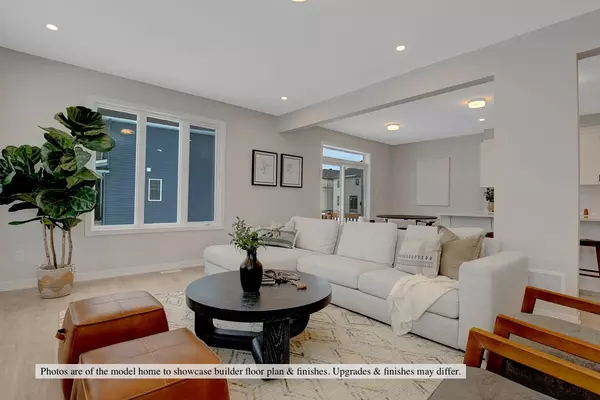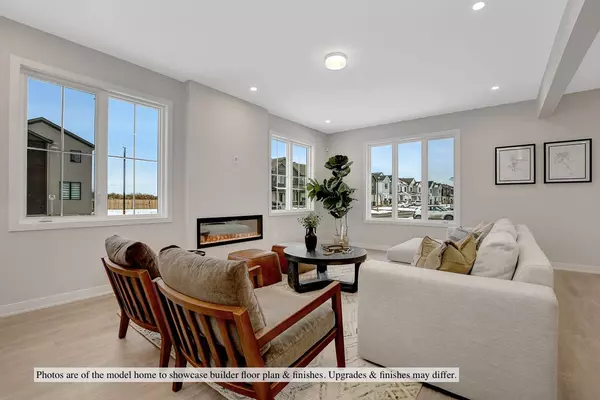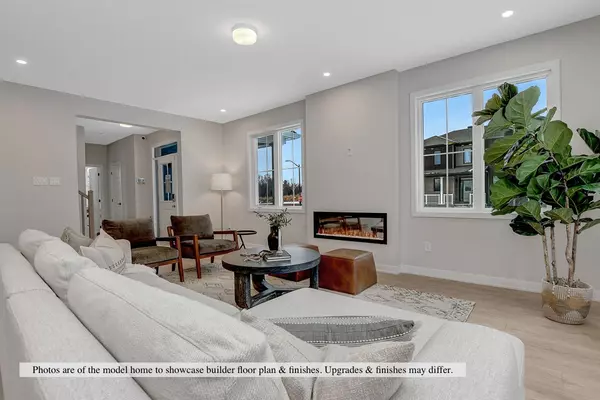3 Beds
3 Baths
3 Beds
3 Baths
Key Details
Property Type Single Family Home
Sub Type Detached
Listing Status Active
Purchase Type For Sale
Approx. Sqft 2000-2500
Subdivision 8209 - Goulbourn Twp From Franktown Rd/South To Rideau
MLS Listing ID X11938663
Style 2-Storey
Bedrooms 3
Tax Year 2025
Property Sub-Type Detached
Property Description
Location
State ON
County Ottawa
Community 8209 - Goulbourn Twp From Franktown Rd/South To Rideau
Area Ottawa
Zoning Residential
Rooms
Family Room Yes
Basement Unfinished
Kitchen 1
Interior
Interior Features Water Heater
Cooling None
Inclusions Hood fan - Tankless Domestic Hot Water Unit - Heat Recovery Ventilator
Exterior
Exterior Feature Porch
Parking Features Front Yard Parking, Inside Entry
Garage Spaces 2.0
Pool None
Roof Type Asphalt Shingle
Lot Frontage 34.09
Lot Depth 89.27
Total Parking Spaces 4
Building
Foundation Poured Concrete
Others
Security Features Smoke Detector
ParcelsYN No

