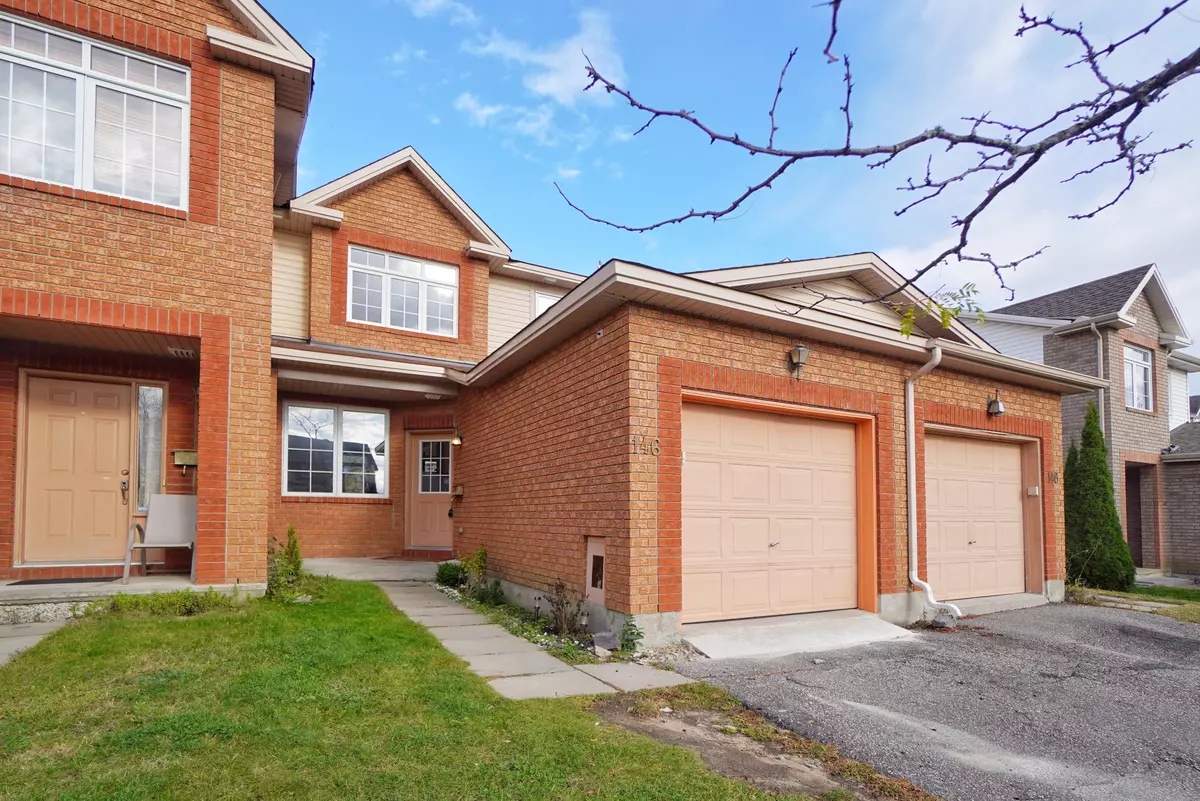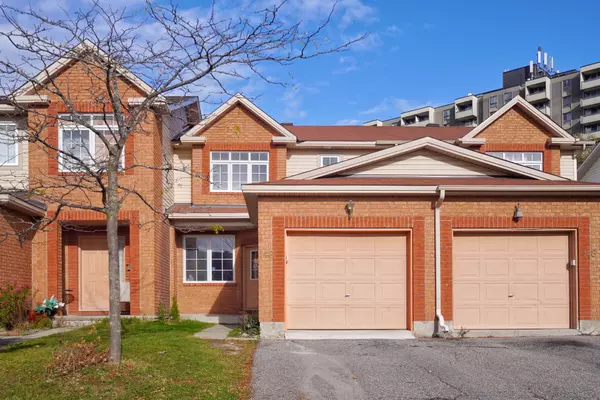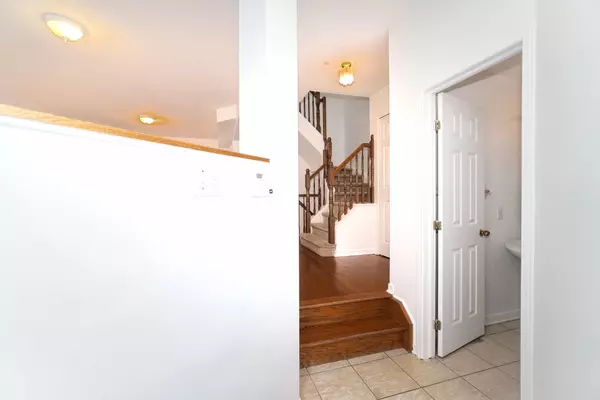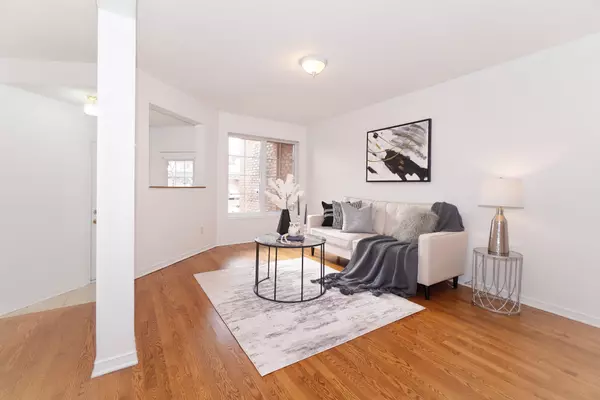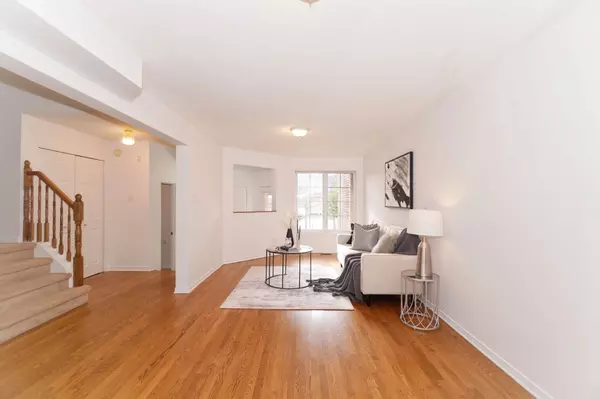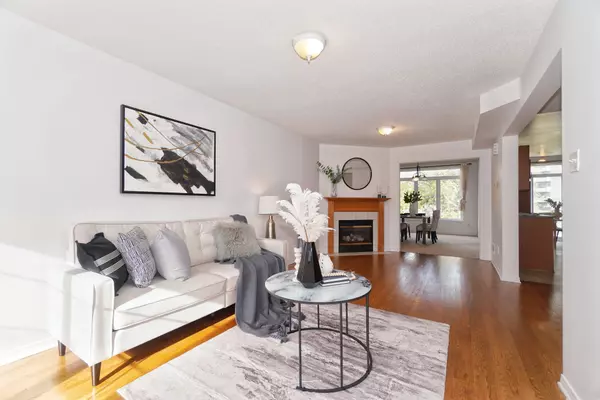GET MORE INFORMATION
We respect your privacy! Your information WILL NOT BE SHARED, SOLD, or RENTED to anyone, for any reason outside the course of normal real estate exchange. By submitting, you agree to our Terms of Use and Privacy Policy.
$ 593,900
$ 599,900 1.0%
Est. payment | /mo
3 Beds
3 Baths
$ 593,900
$ 599,900 1.0%
Est. payment | /mo
3 Beds
3 Baths
Key Details
Sold Price $593,900
Property Type Condo
Sub Type Att/Row/Townhouse
Listing Status Sold
Purchase Type For Sale
Subdivision 3803 - Ellwood
MLS Listing ID X11938670
Sold Date 02/02/25
Style 2-Storey
Bedrooms 3
Annual Tax Amount $4,250
Tax Year 2024
Property Sub-Type Att/Row/Townhouse
Property Description
Premium Extra-Long Lot, No Back Neighbors, Newly Renovated, Quality-built Townhouse Offering 3 Bedrooms and 3 Bathrooms in Central Location of Elmwood. Well-designed layout, main level features a welcoming foyer and beautiful hardwood flooring. Bright Living Room with fireplace & large windows which bring tons of natural light. Dining Room is at the back which can accommodate a large gathering, Kitchen comes with Stainless steel appliances, wood cabinetry & breakfast area overlooking backyard. 2nd level offers spacious primary bed with large closet & functional ensuite bath. 2 generous sized beds & full bath to complete the upper level. Large window shines light into the finished lower-level Rec. room. Extra storage space & laundry room are in the unfinished area. Enjoy Ultimate privacy in the extra-long backyard. Amazing location: walking distance to School, Parks, Recreation Centre & transit. 5 min to South Keys Shopping. 7 min to Billings Bridge Shopping. 8 min to Carleton Uni. 15 min to Downtown. List of updates: 2023: Water tank, Furnace, Freshly Painted, Bathroom Flooring, Some Carpet, Bathroom Floor. 2021: AC. 2020: Fridge, Stove, Dishwasher. 2019: Washer, Dryer. 2017: Roof.
Location
State ON
County Ottawa
Community 3803 - Ellwood
Area Ottawa
Rooms
Family Room Yes
Basement Full, Finished
Kitchen 1
Interior
Interior Features None
Cooling Central Air
Fireplaces Type Electric
Exterior
Exterior Feature Privacy
Parking Features Available
Garage Spaces 1.0
Pool None
Roof Type Asphalt Shingle
Lot Frontage 20.0
Lot Depth 158.0
Total Parking Spaces 2
Building
Foundation Poured Concrete
Listed by HOME RUN REALTY INC.

