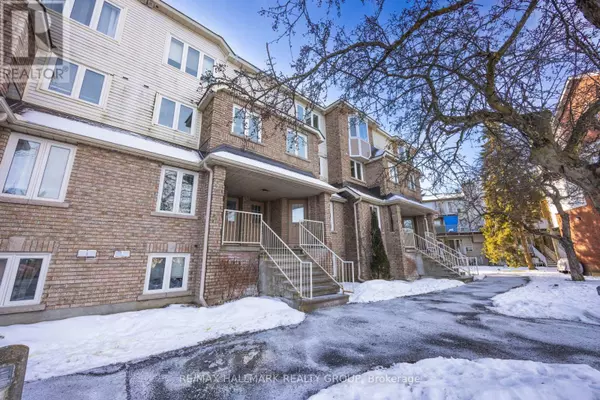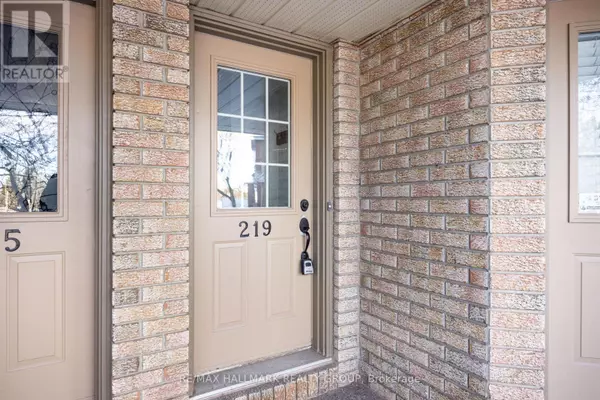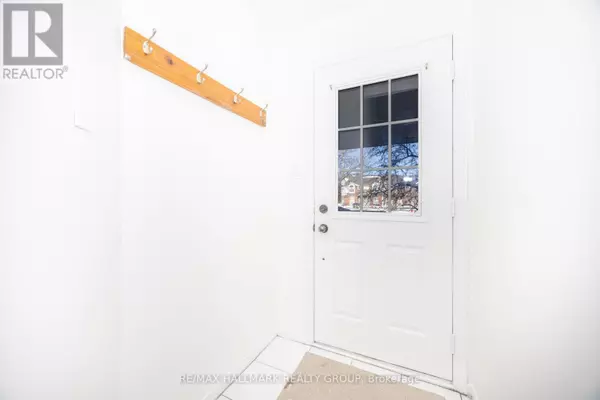2 Beds
2 Baths
1,199 SqFt
2 Beds
2 Baths
1,199 SqFt
Key Details
Property Type Townhouse
Sub Type Townhouse
Listing Status Active
Purchase Type For Sale
Square Footage 1,199 sqft
Price per Sqft $291
Subdivision 3808 - Hunt Club Park
MLS® Listing ID X11938738
Bedrooms 2
Half Baths 1
Condo Fees $380/mo
Originating Board Ottawa Real Estate Board
Property Description
Location
State ON
Rooms
Extra Room 1 Second level 4.24 m X 3.64 m Primary Bedroom
Extra Room 2 Second level 3.61 m X 2 m Bedroom 2
Extra Room 3 Second level 2.4 m X 2.34 m Bathroom
Extra Room 4 Second level 2.4 m X 2 m Laundry room
Extra Room 5 Main level 7.15 m X 4.48 m Living room
Extra Room 6 Main level 2.85 m X 2.24 m Dining room
Interior
Heating Baseboard heaters
Fireplaces Number 1
Exterior
Parking Features No
Community Features Pet Restrictions, Community Centre
View Y/N No
Total Parking Spaces 1
Private Pool No
Others
Ownership Condominium/Strata







